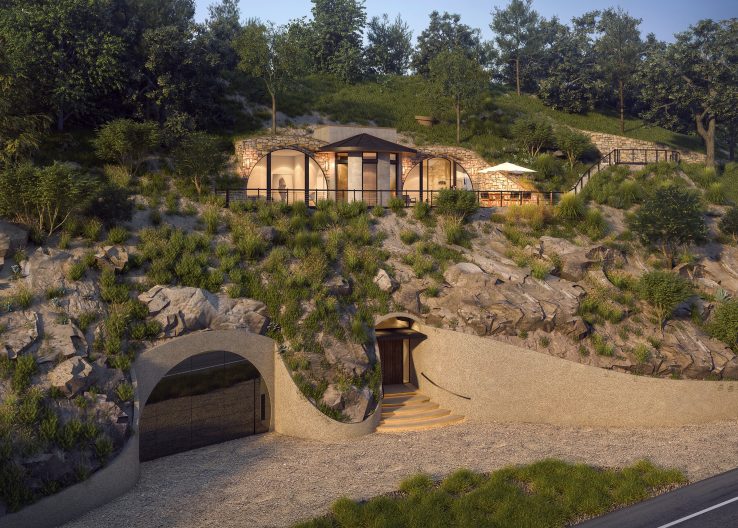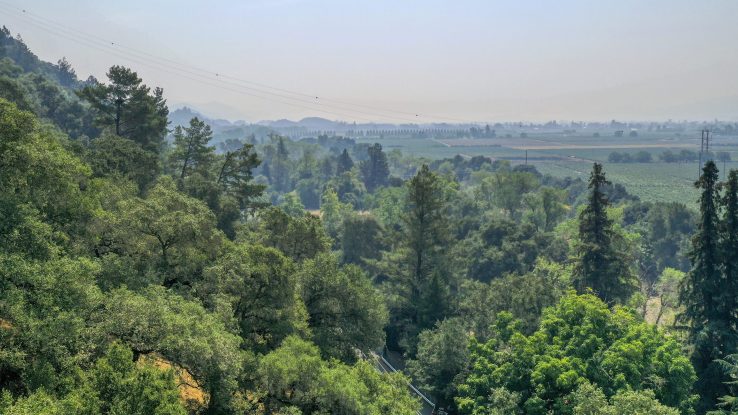



The goal for this project was to devise a design solution to entitle the property which, due to its steep grade, was originally considered unbuildable.
We were able to achieve entitlement through an innovative design that uses the property’s existing cave as the impetus for the design concept. A new four-car garage has been carved out of the property’s original cave.
Adjacent to the garage, a street-level portal opens to a vertical elevator, which provides the primary access to the house. Set deep into the hillside, the two-bedroom home enjoys sweeping views toward downtown St. Helena to the west. In plan, the house forms a crescent shape, which radiates outward to form three portals, behind which lie the living room, master bedroom and secondary bedroom. Broad expanses of glass draw light and views deep into the interior spaces.