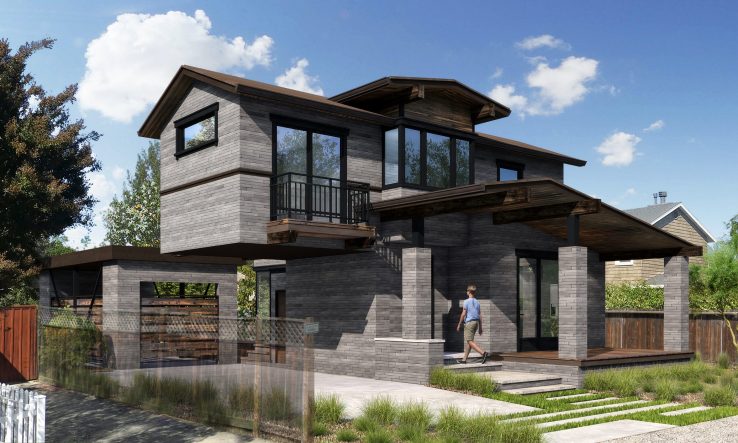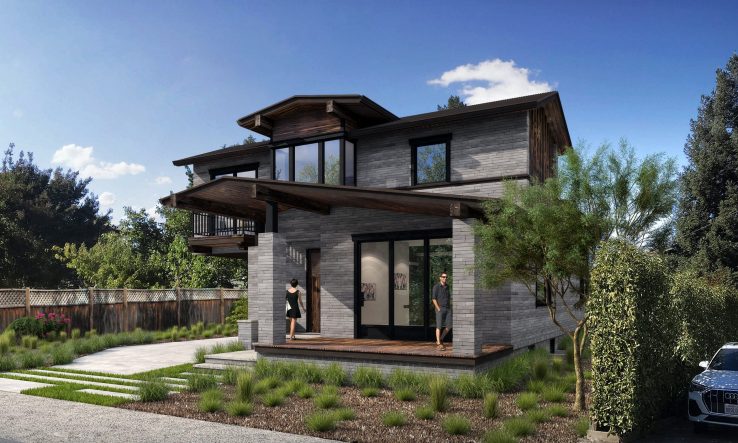



Set in the town of Yountville’s historic district, which has its own unique set of design criteria, the 3,400-square-foot lot for this proposed home is one of the town’s smallest. Armed with a deep knowledge of the town’s design processes, which stems from our experience working on more than two dozen residential projects within the town limits, we designed a home that would fit the tight site, while meeting both the needs of our clients and the town’s historic district guidelines.
We then layered in contemporary concepts to accommodate our clients’ wish for a more modern, indoor/outdoor lifestyle, and allow the house to live larger than its limited footprint. On the exterior, corso long-format brick, combined with natural wood, echoes the town’s well-known maisonry structures. On the interior, cross-laminated timber allows slim floor assemblies and opens up interior volumes.
We took care to optimize every square foot of space. On the main floor, the living room is placed at the rear of the house to flow directly to the outdoor terrace and yard. The upper-level master suite cantilevers over the entry, leaving room for a driveway and guest parking. A carefully-engineered basement expands the living space, housing two additional bedrooms. A lightwell draws light deep into the basement interior, while a guardrail formed by a perforated panel provides diffused light along the stairs.