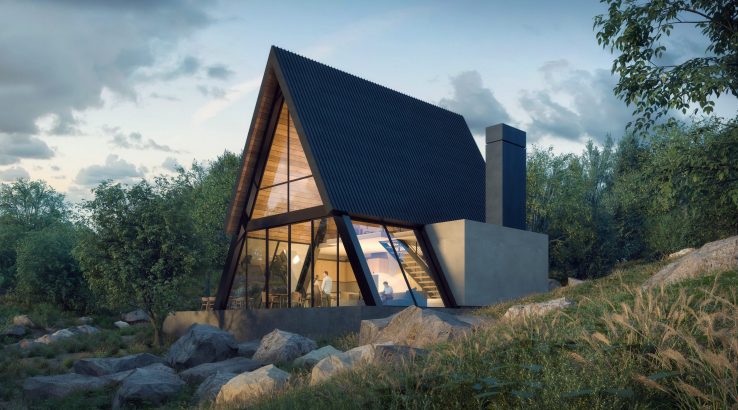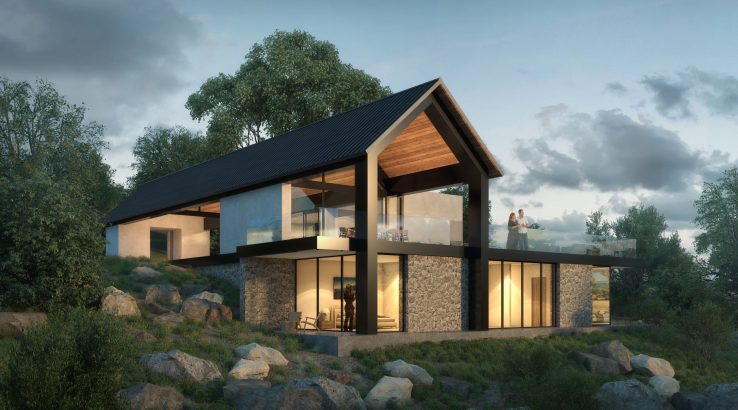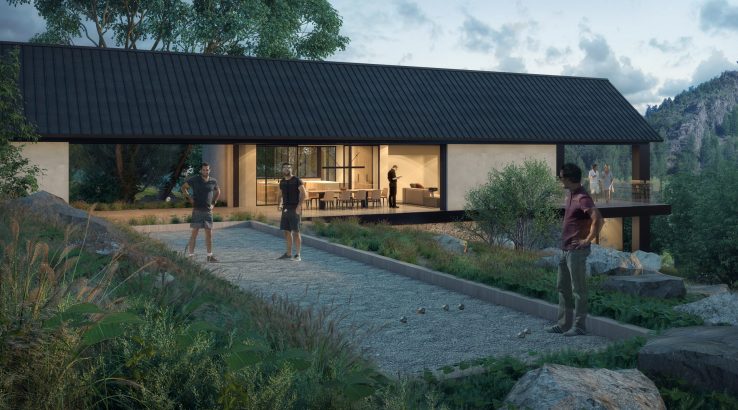





The intent for this project is to create a rural retreat for a prominent Napa Valley winemaker and his family on a unique, 168-acre parcel set on the wooded slopes of the Vaca Mountains in Northern Napa Valley.
Our clients’ vision is to replace the site’s five original structures – each averaging roughly 500 square feet – with two new structures. Combining the square footage of four of the five structures into a single structure allows much of the formerly occupied land to be restored to natural habitat.
Both of the structures are oriented to the south, taking advantage of down-valley views. The larger of the new structures is designed for entertaining. Modern construction systems and a pier foundation, enable a more efficient use of space and decrease the impact of the structure on the land. Two bedrooms are tucked below, with open-plan, indoor-outdoor entertaining spaces above. All terraces and decks are cantilevered, hovering above the land.
Flipping the usual script in which a smaller guest house is designed for visitors, the client chose the smaller structure as a private retreat for himself and his family. He can entertain guests, then retreat to his cabin in the woods. Set at a small distance from the entertaining house, the small A-frame is set upon the footprint of one of the original hunting cabins, even reusing the older structure’s existing chimney, (which survived the fire). A thoroughly modern rendition of the traditional architectural vernacular, the A-frame design maximizes living space within its small floor plan.