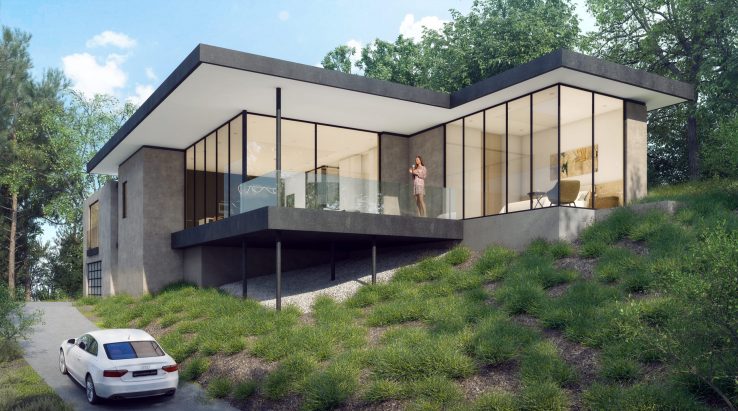
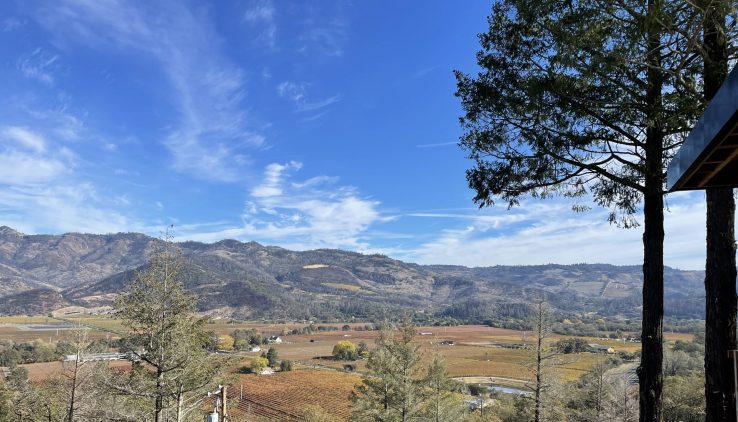
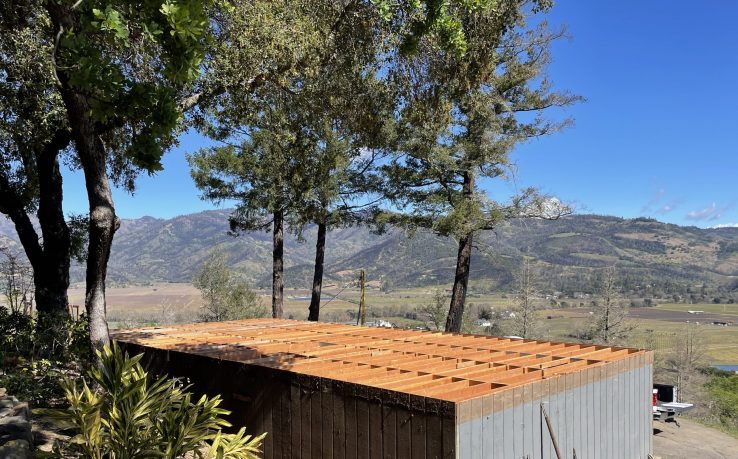
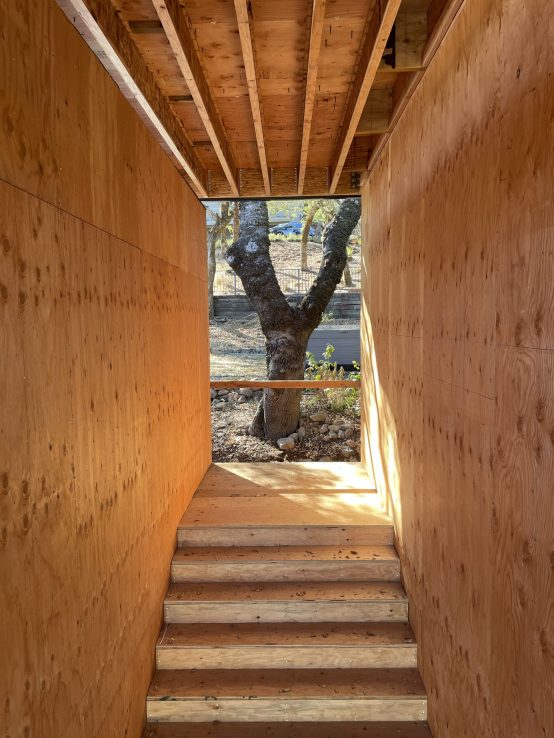
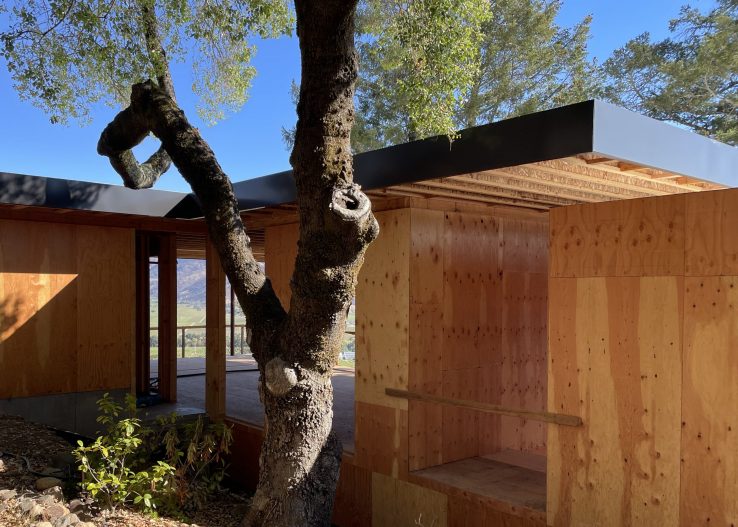
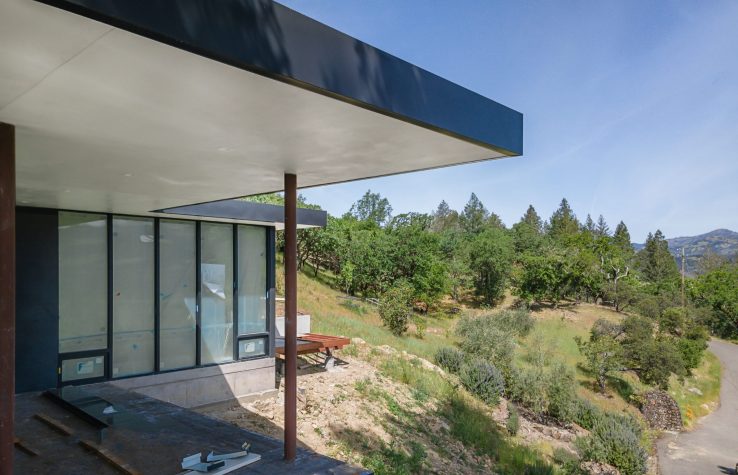
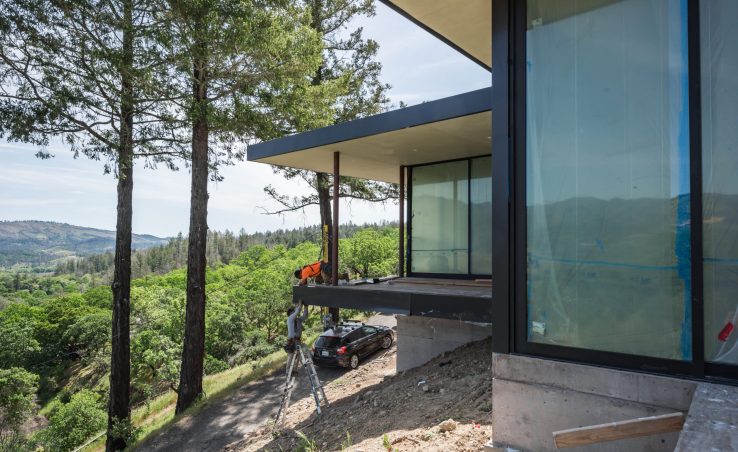
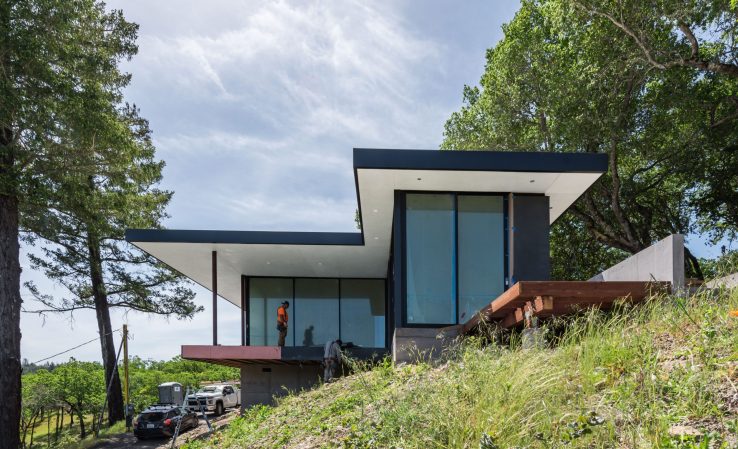








Envisioned as a second home for a couple from Washington DC who plans to retire to the Napa Valley, this existing home – a funky cabin set in the hills above St. Helena overlooking Bothe-Napa State Park – enjoys a spectacular location and sweeping views of the valley to the east.
The design solution, which utilizes and expands upon the original 1,300-square-foot footprint, maintains an appropriate sense of scale on the small, wooded lot. The new 2,400-square-foot house is divided into private and public zones, linked by an open-plan kitchen and living area. Garage, laundry and wine cellar are tucked into the hillside at the lower level. To minimize the impact on the site, we expanded the footprint with a combination of conditioned space and decks that cantilever out over the hillside, supported by slim columns. The glass walls of the great room and primary bedroom are shielded from the hot sun by an expansive overhanging roof.
To access the home’s second-level living spaces, we split the original footprint in half, inserting a set of stairs leading from the ground-level garage to the second-level entry and living spaces. Incorporating the entry stairs into the original footprint reduced their impact on the site. Siting the arrival on axis with a heritage oak that sits just behind the house allows the tree to reveal itself as visitors climb the stairs. In a perfect complement, the vista from the landing in the opposite direction captures the valley view, perfectly framed by an elevated glass bridge that spans the stairs and connects the two sections of the house. The bridge’s glass floor adds a touch of drama, and keeps the entry stair from becoming dark.
The front door, tucked around the corner from the top of the stair, opens to the great room and the full impact of the view – creating a sense of anticipation that heightens the experience. To create separation of public and private spaces within the relatively small footprint, the primary bedroom occupies the new wing, while the guest room, (which has its own entrance), office and great room occupy the original footprint. The great room and elevated bridge provide a natural sense of connection that makes the house feel cohesive and livable.