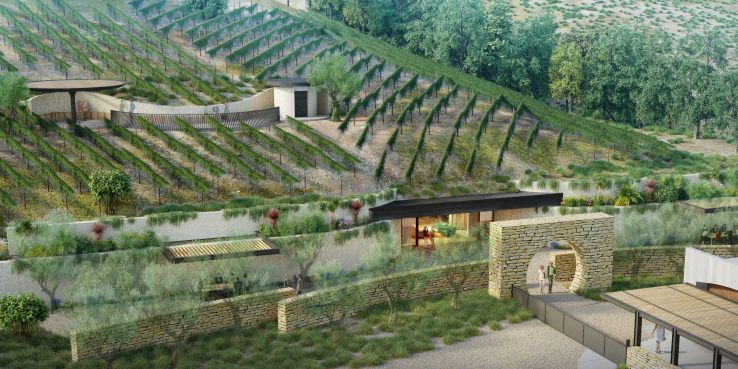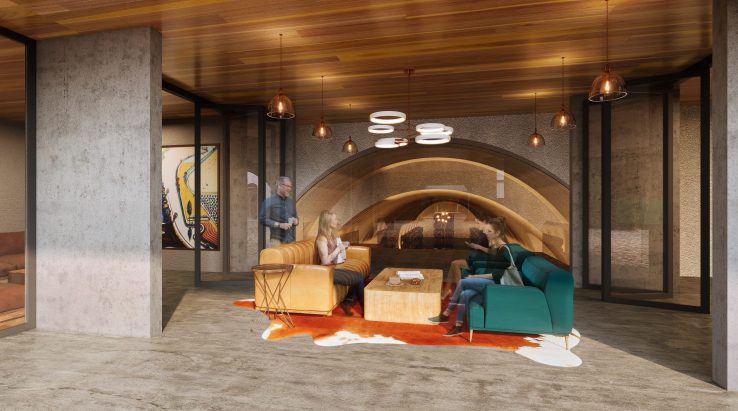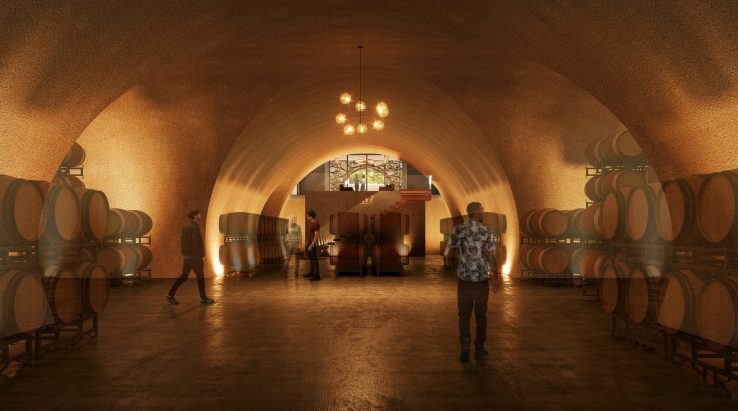





Located in the Willow Creek district west of Paso Robles, Sextant Winery is the flagship winery of the Craig Stoller Wine Collection.
The new cave, which houses barrel storage and members-only tasting spaces on three levels, is discreetly tucked into the hillside behind the existing winery. The journey to the cave follows a trellis-lined pathway set adjacent to the existing winery and tasting room, through a stone portal, (which echoes the existing winery’s entry portal), to the cave’s main entry. Set directly on an axis with the trellised walkway, the entry is flanked by a series of curved landscape walls, which establish a delicate frame for the entry sequence. The broken lines of this matching set of walls creates a visual layering of space and enhances the sense of privacy for this member’s-only destination within the winery.
A second set retaining walls curves inward toward the cave entry, forming a gentle transition from hillside to cave. In a striking contrast to the soft curve of the retaining walls, the entry is marked by a bold overhang of wood and steel resting directly atop the walls. Within the cave, a split-level design – with tasting area at ground level and barrel storage set a half-level below – creates a sense of internal topography. A balcony provides visitors a view of the barrels below while ushering light and views into the lower level. Designed to be flexible and adaptable, each of the three tasting areas opens to a broad entry terrace to form a seamless indoor/outdoor experience for members. Bifold doors between the interior spaces can be opened to accommodate larger events. An elevator provides access to a private upper terrace, formed to follow the curve of the hillside.