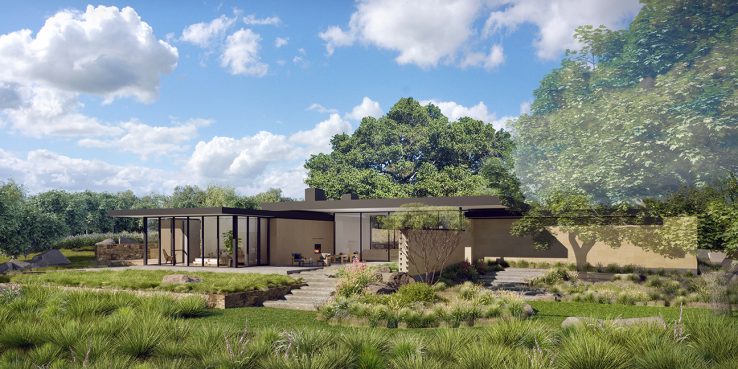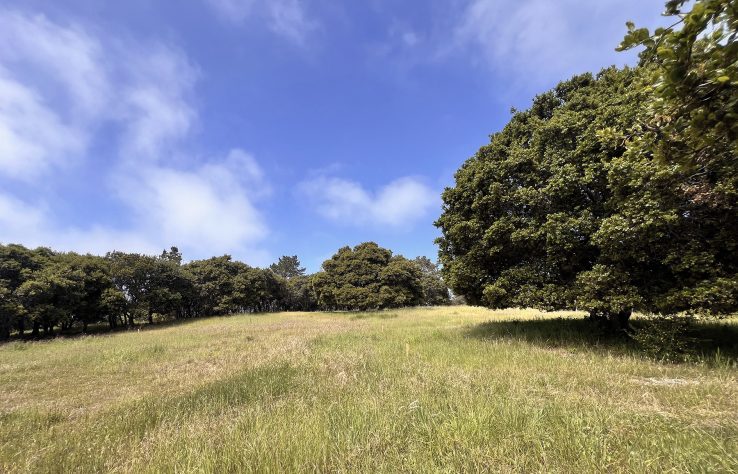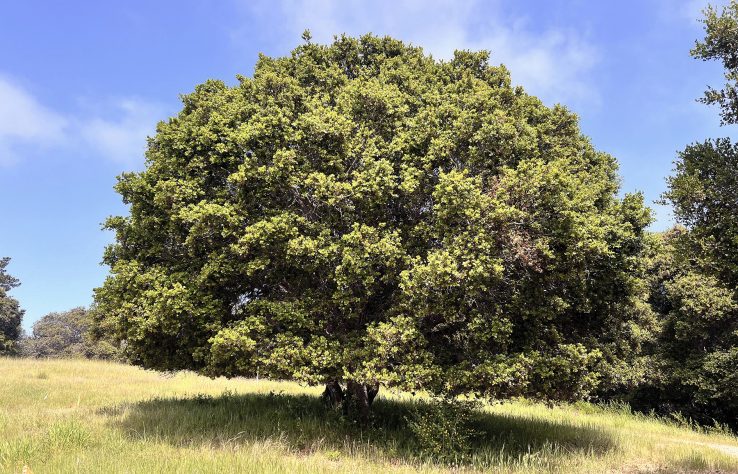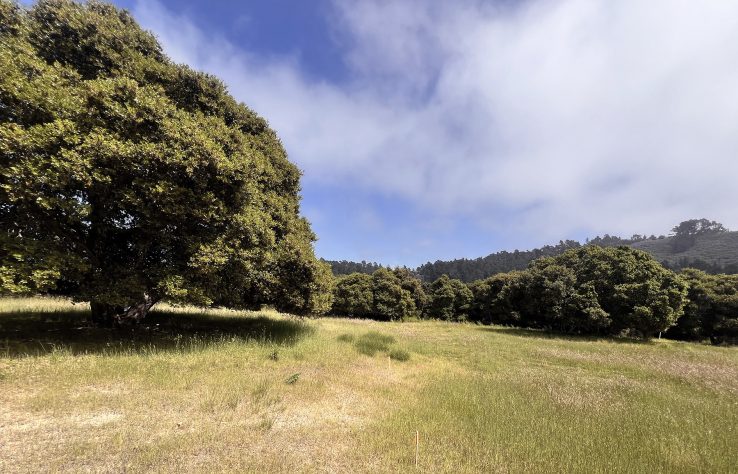







Designed for previous clients who live primarily in Sonoma County, this home is a deeply personal expression of the way this couple would like to live – deeply immersed in the natural surroundings of a special place called Tehama.
The vision for the community as a whole is to minimally develop a small number of parcels with intentionally-designed homes that coexist in harmony with the region’s ecosystem – a communityofthe land rather than onit.
The site for this project is set in a meadow that forms a shallow bowl in the lower part of the valley, with layered views of the surrounding mountains. Our clients envisioned a home woven into the existing grove of Coast Live Oak trees – a transparent structure in which they could feel completely immersed in the surrounding flora and fauna. Commanding the site is a majestic oak that our client has named Fred, after her late father, with another oak nearby named for her mother.
In response to the topography and existing trees, we layered program elements to form the final plan, defined by its central spine and punctuated by cross-axial views. The primary entry acts as a funnel, directing the journey into the house – a journey that emerges onto an open terrace – a space the team and clients call the “summer deck” – which in turn forms the primary entry into the main living area.
The privacy of the site enabled us to design a house for the specific use of its two occupants in which there is really no “public space.” Almost completely transparent, it opens fully to the landscape and the changing seasons.
The plan is carefully composed to align with specific elements of the site, each of which carries deep meaning for the clients. Views from the kitchen island are directed toward the kitchen garden, while the hallway to the primary bedroom aligns with the Fred – the central oak – framed behind a wall of glass at the end of the hallway. The glassed-in primary bedroom and bath form a private observatory, in which a floating vanity and an innovative indoor/outdoor tub reinforce the sense of immersion.
Stone walls pierce the house, define spaces and ground the structure in the site. Landscape walls made of locally-quarried stone transition to a more refined stone treatment on the architectural walls. The transparency of the structure reduces the separation of indoors and outdoors to form a close creative connection between architecture, interiors and landscape, which is designed by Monterey-based Wild Land Workshop.