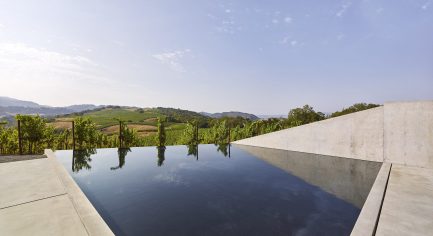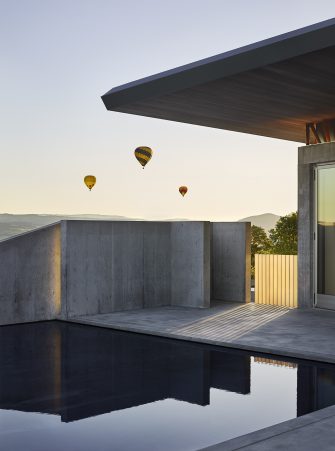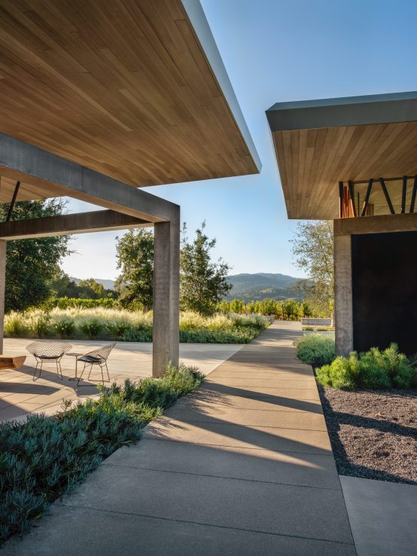
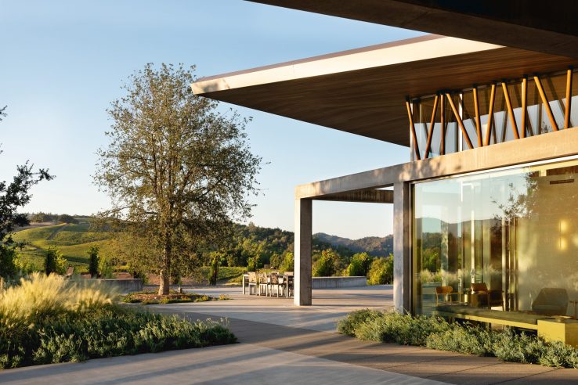
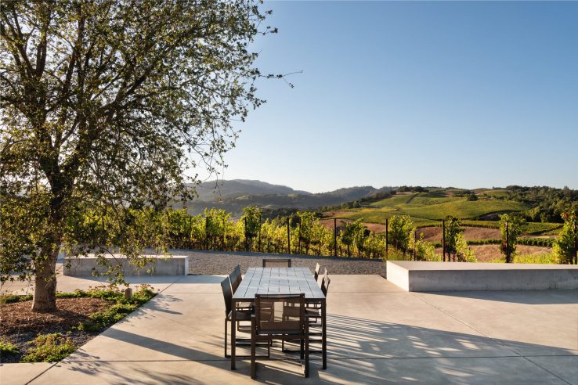
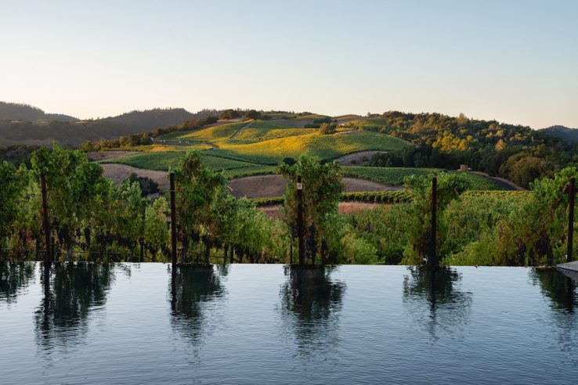
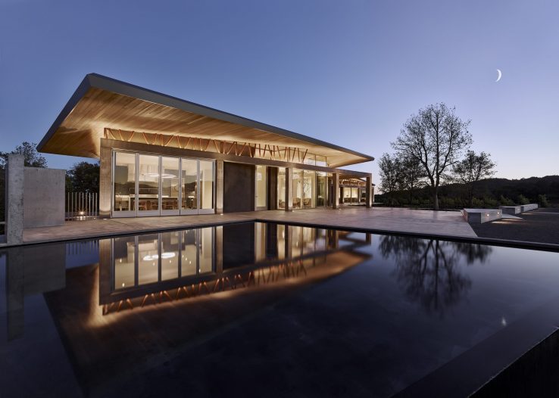
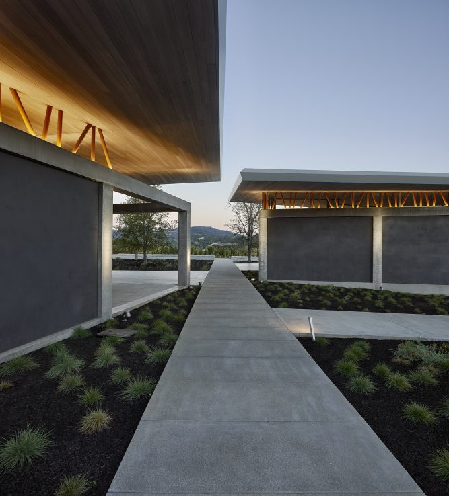
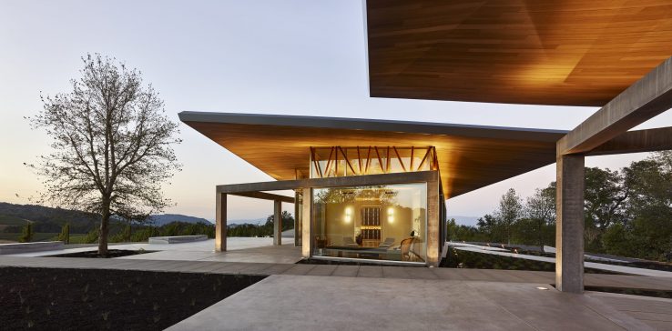
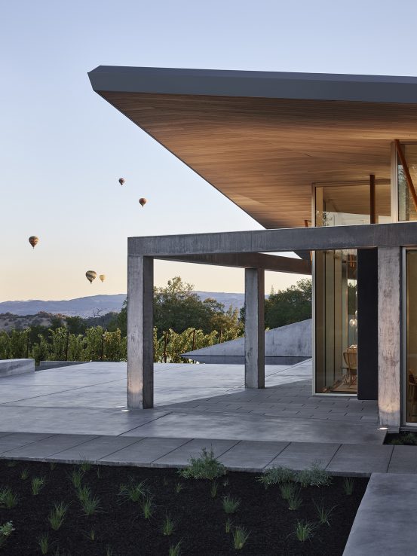
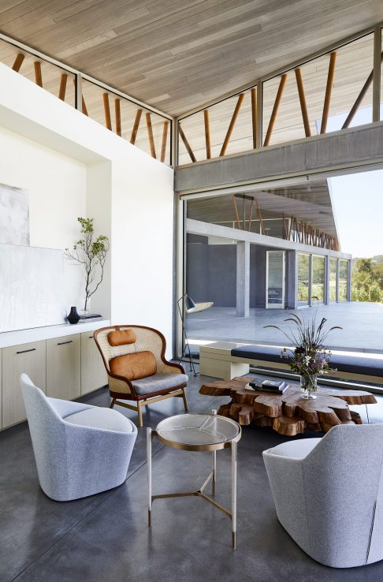
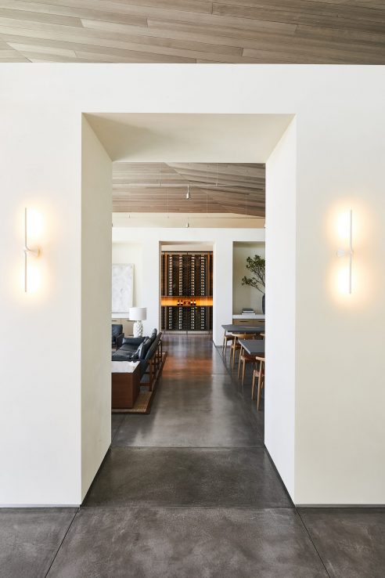
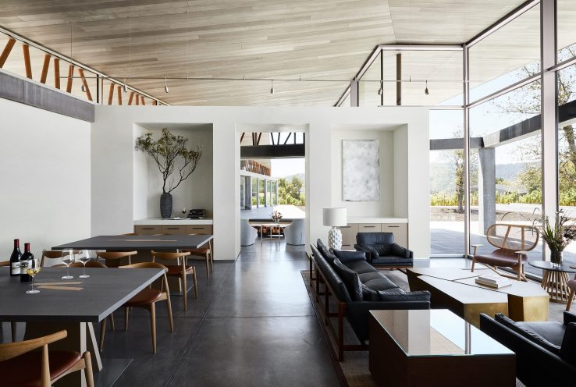
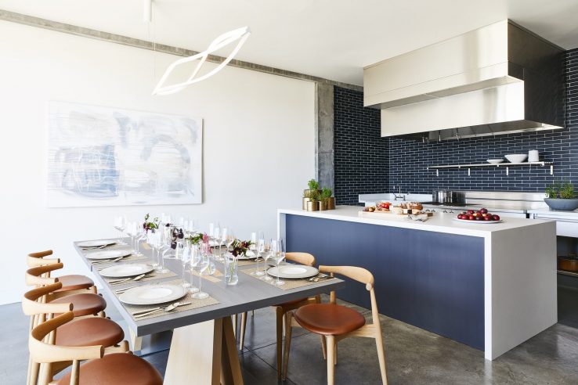
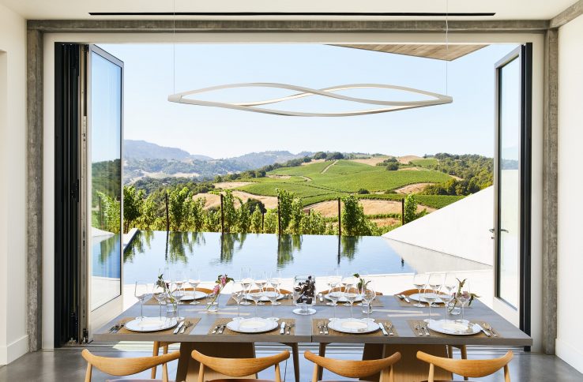
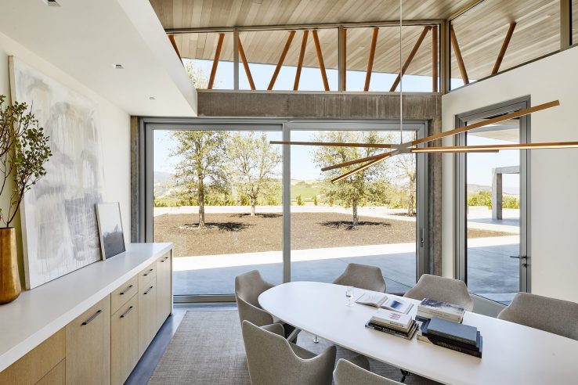
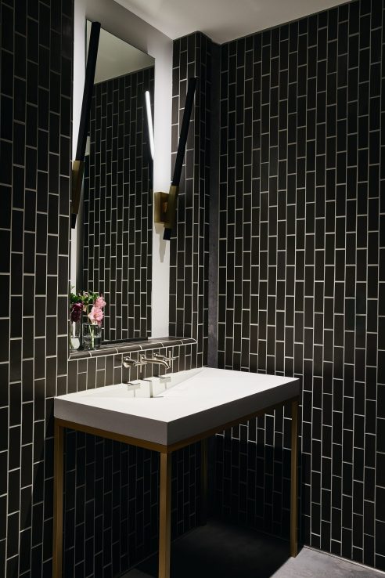















This new winery is set on 260 acres high in the mountainous terrain of Napa Valley’s Mt. Veeder AVA. The steep slopes are rugged and challenging, but renowned for producing excellent wines. The client asked for a contemporary design – a gallery-like space to showcase the wine – and trusted us to create an authentic response to the site.

The first of the two structures houses the tasting and entertaining areas, and the second holds private offices. The rooflines – separated by just four feet – appear to join together when seen from a distance.
The concrete skeleton and roof are set on axis with Mt. Veeder to the west, while the structures within are oriented toward the vineyard view to the northwest. Set askew in this way, they feel like small, glass boxes dropped into their concrete moment frames, shielded from the sun by broad overhangs. The raw concrete will age more quickly than the glass-walled structures, giving the concrete structure a sense of gravitas over time.
Slim structural posts, interspersed with posts of rusted steel salvaged from the vineyards, allow the roofs to float above the concrete walls and create a tactile connection between buildings and the vineyard rows just beyond the terrace. Clad in white and light wood, and flooded with light, the interiors impart the serene, zen-like quality of a gallery.
