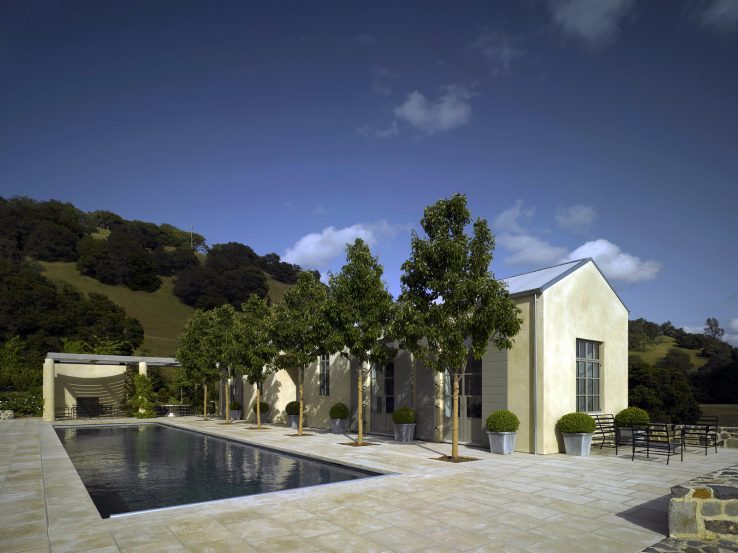
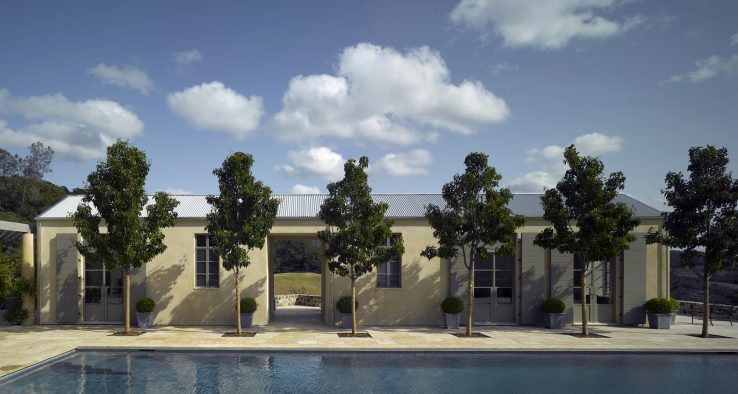
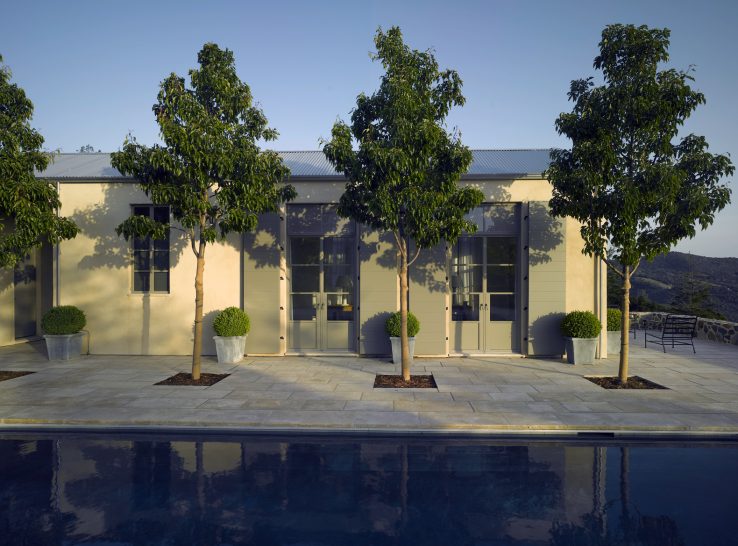
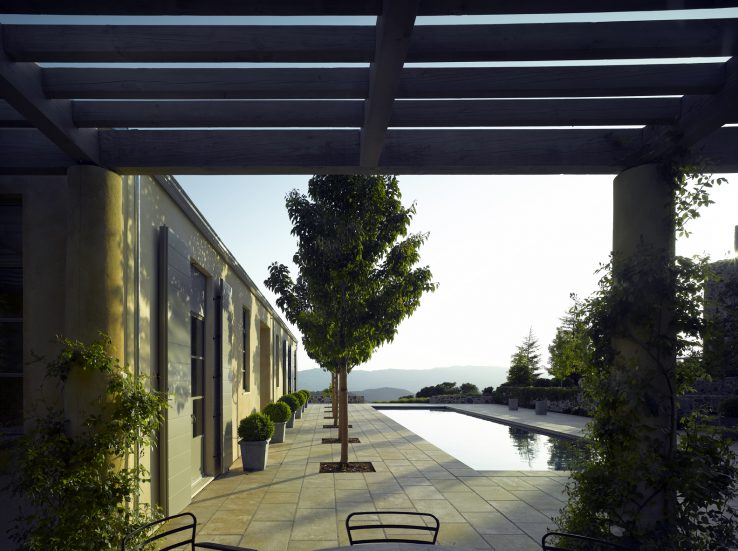
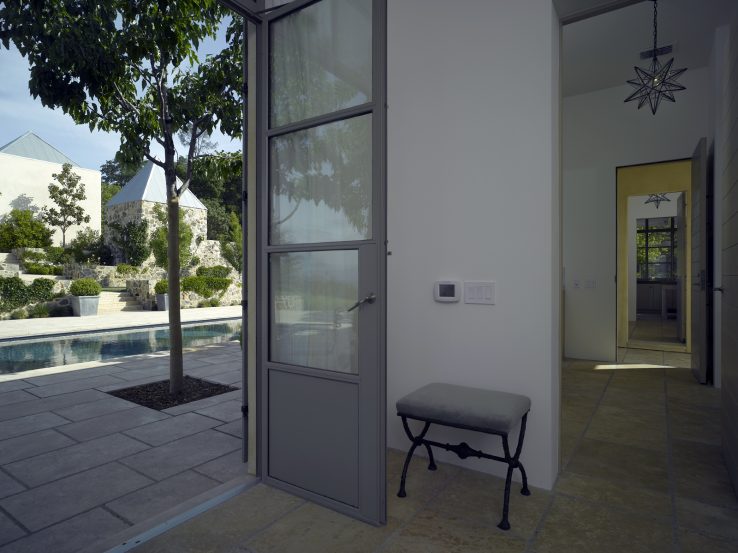
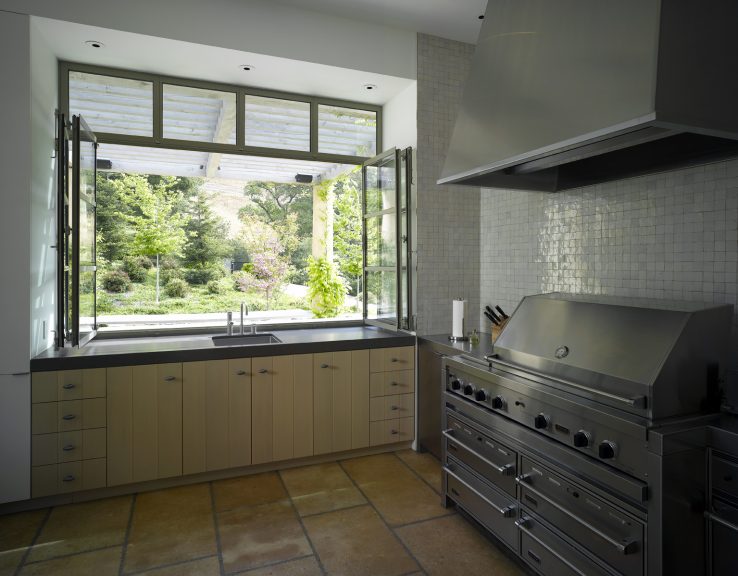






Widely respected for his “fundamental classicism,” Andrew Batey designed nearly forty houses in the wine country in over three decades of practice. Our goal was to respect the simple structures and archetypal silhouettes of the original house, echoing his sense of restraint and proportion to create an auxiliary structure that feels at home adjacent to the original house.
The one-bedroom pool house is at once bold and refined. By incorporating elements of both classical and farmhouse architecture, then stripping down to their essential forms, we designed a structure that is in tune with the original architecture but thoroughly contemporary. Sandstone-hued stucco, limestone decking and corrugated metal roofs echo the materials used on the main house.
The building’s long, narrow proportions and attenuated height allowed us to create a quiet sense of drama. Repeated elements – nine-foot-high french doors and a row of trees – line the long rectangular pool, which is set parallel to the pool house and on axis with the view of the lake. Installed at the end of the pool opposite the view, the clean lines of the trellis provide a slight nod to the the classical architecture that so strongly influenced Andrew Batey’s work.