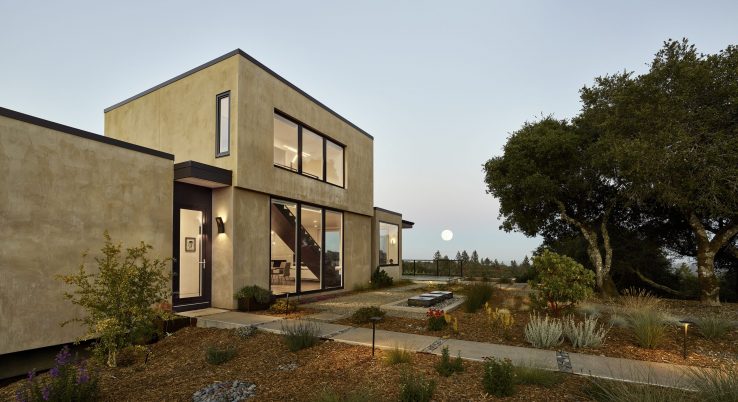
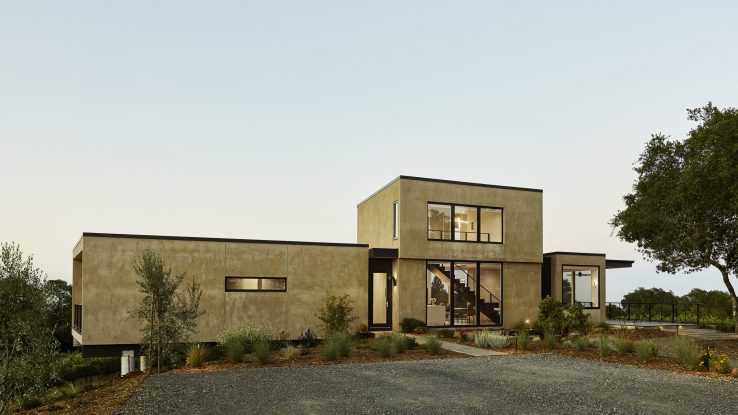
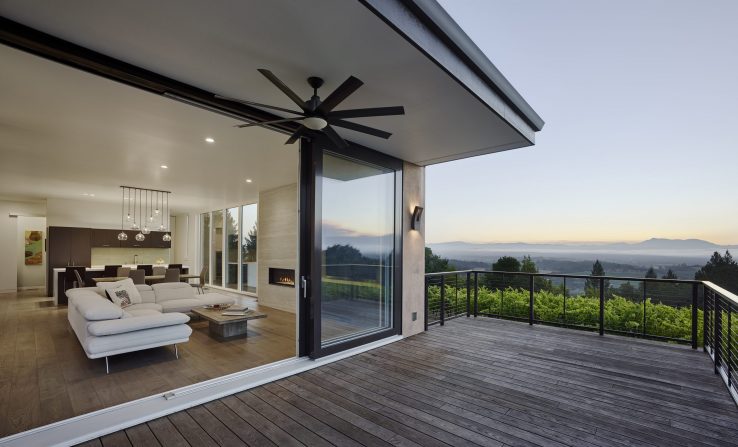
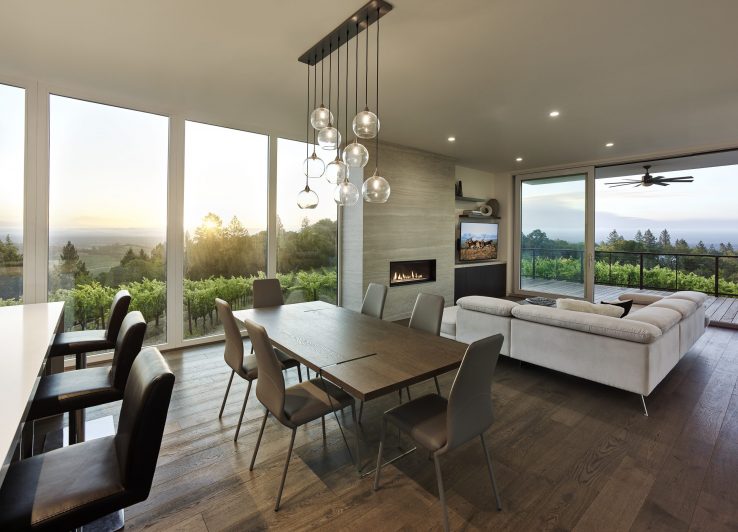
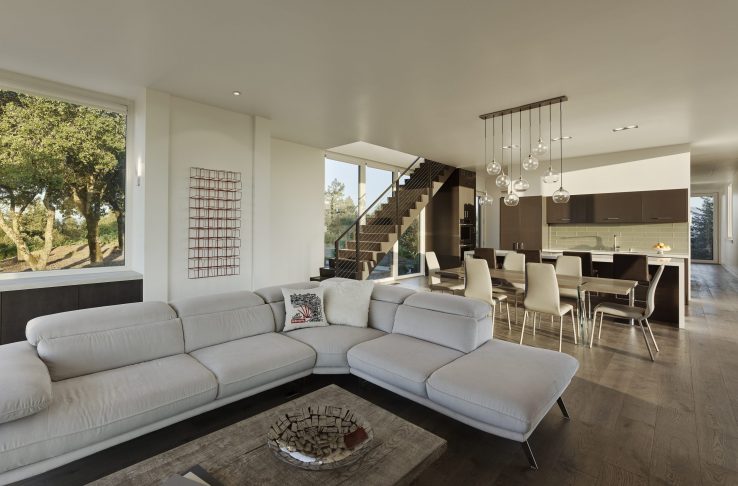
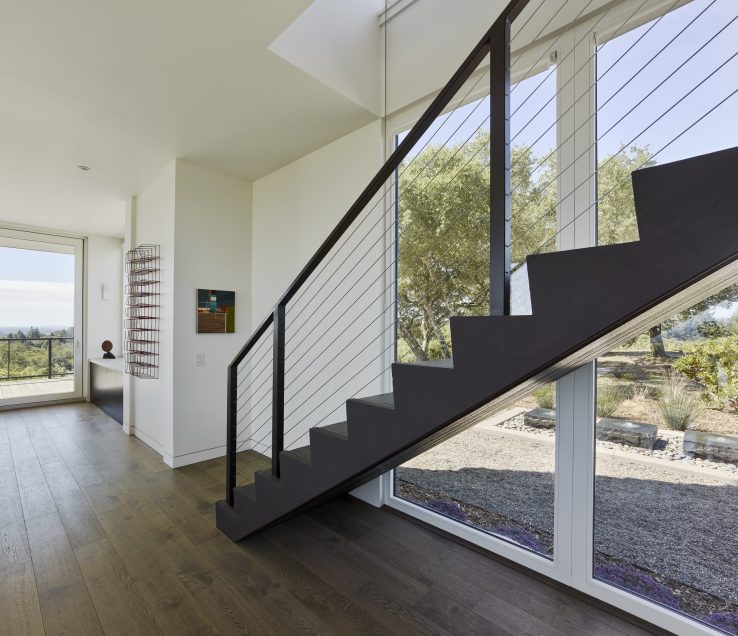
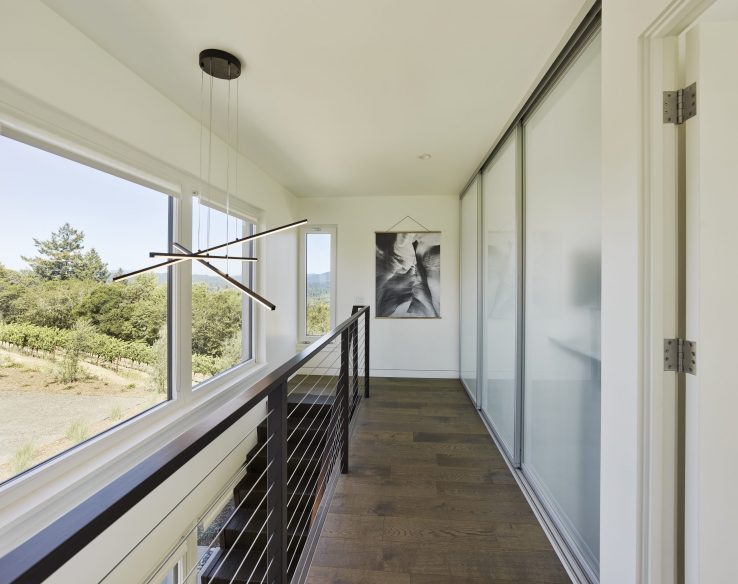
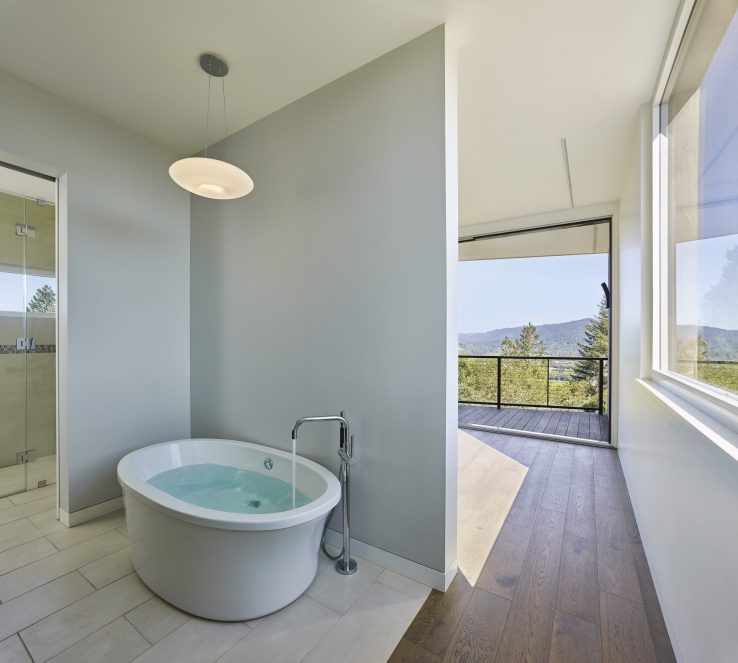
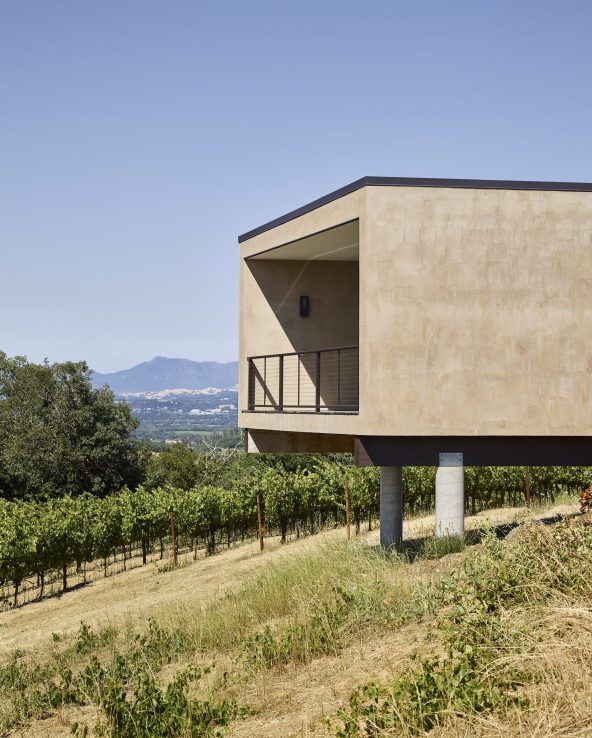









Our clients came to us with a request for a modest 2,000-square foot home that lived comfortably, was highly functional and durable, and could be constructed on a tight budget. It was important to them that the house tread lightly on the land, with minimal impact on the site.
The southern end of the home houses the active living, dining and kitchen areas, with an outdoor entry deck that overlooks the distant city lights of Santa Rosa. The long eastern facade, clad in floor-to-ceiling windows, allows the owners to stand on the precipice of the rolling Chardonnay vineyard block directly below with a view Mayacamas mountains beyond. The quiet master bedroom, with its own private deck, is oriented north toward Mt. Jackson, the Russian River, and the redwood treescape of Armstrong Grove. In the evening as the fog starts to roll in from the coast, the long western facade has a commanding view of the sunset.
By basing the layout on the full use of a 4’ X 10’ sheet of plywood, we were able to minimize waste and maximize budget. Using air tight, thermo bridge free design and passive house windows and doors enabled us to reduce the size of mechanical systems, minimizing energy use. In a construction process that tread lightly on the land, only 45 cubic yards of soil were moved to accommodate construction.