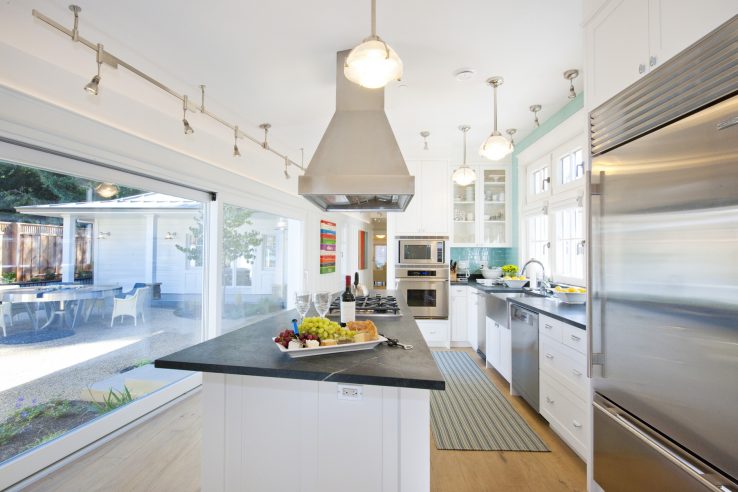
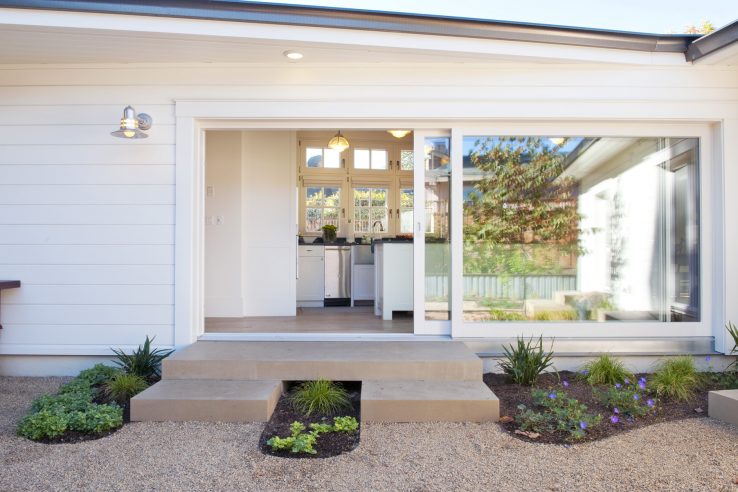
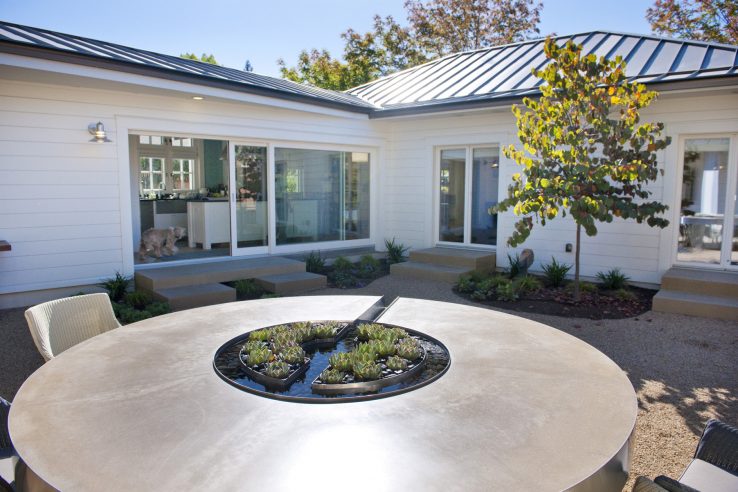
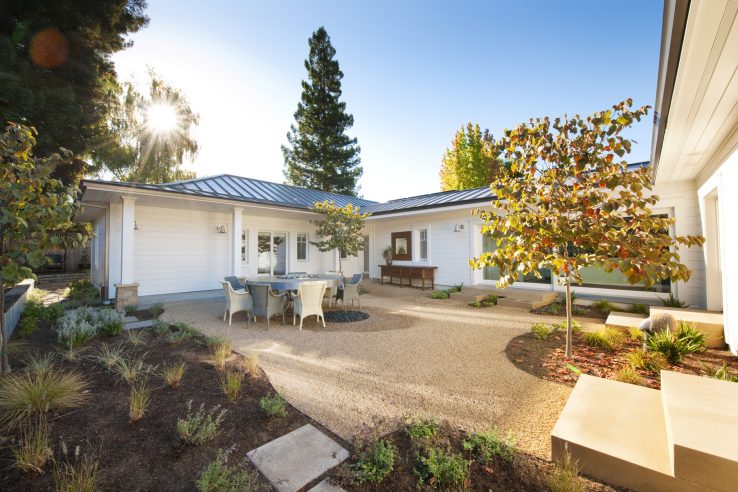
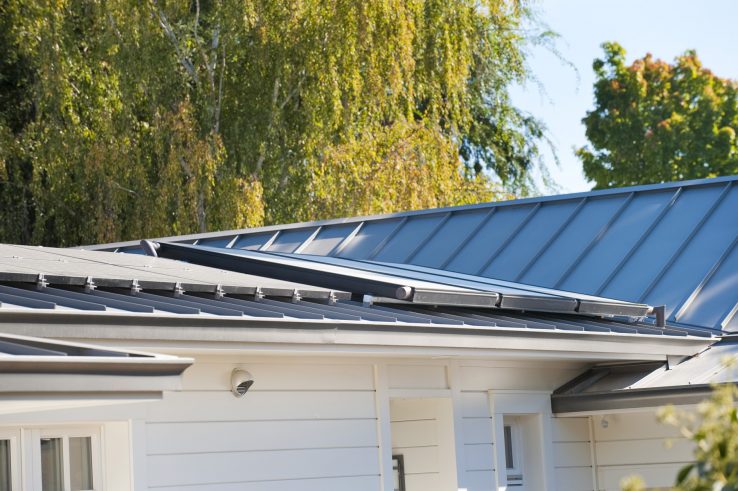





Located in downtown Sonoma, this modest 1960s house was an unlikely candidate for the Passive House standard of efficiency. Nonetheless, our client Cathy O’Neill was determined to have an energy-efficient home, and we were excited to help her realize her vision. The result of our collaboration was the first Passive House in California and the first Passive House retrofit in North America – a home now heated using the amount of energy it takes to run a hair dryer.
Our first step was to reorient the entry sequence, adding a long front porch that welcomes visitors and shades the house in the summer, reconnecting the house with the neighborhood, and giving it a friendly street presence it had never had. An all-white palette and standing-seam metal roof reference the Sonoma farmhouse vernacular.
Passive houses generally utilize about 90 percent less energy than a typical home through airtight construction, extra-thick walls, ultra-efficient windows and a ventilation system that recovers and reuses heat generated in the home. Set on an uninsulated slab foundation, with eight-foot ceilings and a wall to roof ratio of 13 to 1, (passive house design normally dictates a 4 to 1 ration), this house presented a significant renovation challenge in terms of efficiency and aesthetics.
We oriented the plan around the existing courtyard, replacing the breezeway with a 16-foot sliding glass door that floods the interior with light. Inside, a tapering main axis optimizes space and rolling doors separate uses. We covered the slab foundation with a blanket with insulation, then installed a sprung wood floor on top. Extra thick walls, insulation and triple-pane windows keep the structure airtight, and solar panels provide energy. We installed a small energy recovery ventilator – about the size of two microwave ovens – adjacent to the kitchen, which is key to keeping the inside temperature comfortable year-round.