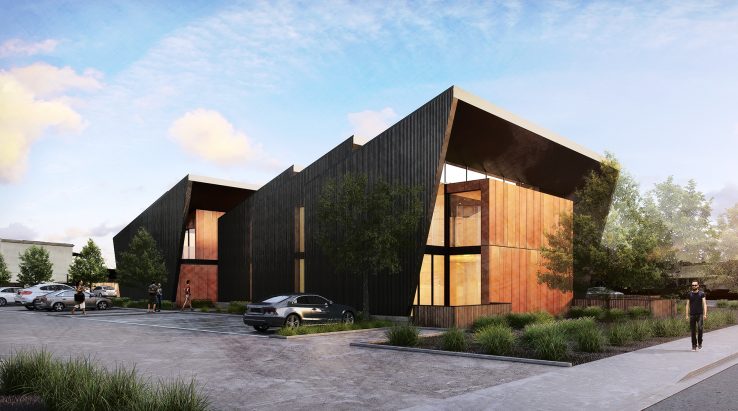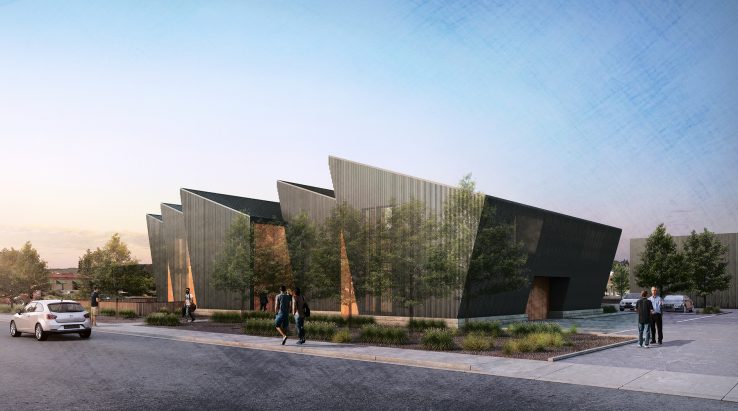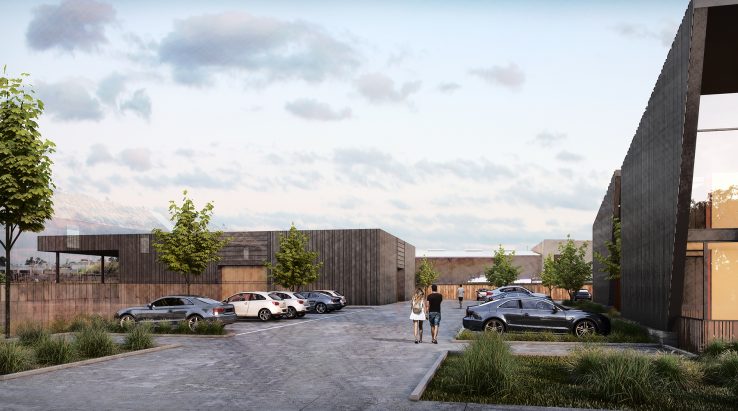





Owned and operated by Joseph Wagner, Copper Cane Wines & Provisions houses a collection of brands that are crafted to offer a touch of luxury for everyday indulgence.
Located on a site in an industrial area of the Napa Valley town of St. Helena, the project began as a barn-like structure. However, iit quickly became apparent that the site demanded a more industrial language. The sawtooth roof is representative of the arc the design process followed as we moved toward an industrial architectural expression.Historically, the sawtooth roof, with its glass panels facing away from the equator, blocks the light and heat of direct sun exposure and provides uniform, natural light over a large area, which was particularly useful in the design of factories and manufacturing buildings.
In order to capitalize upon the available space, and house the company’s operations, the structure needed to be sizable. In order to decrease the massing of what could have been a blocky structure, we created a series of boxes, pushing and pulling them in plan until we arrived at a staggered configuration of four boxes. This arrangement creates a sense of movement and provides numerous opportunities for glazing, allowing in an abundance of natural light for the employees within. Panels of glass surround the walls at the end of each block, further illuminating the interior spaces. Staggering the building blocks also enabled us to have multiple entry points, which has become important in an era of increased health considerations in shared spaces. Individual mini-patios provide private outdoor space, and make excellent use of the 25-foot setback from the street.