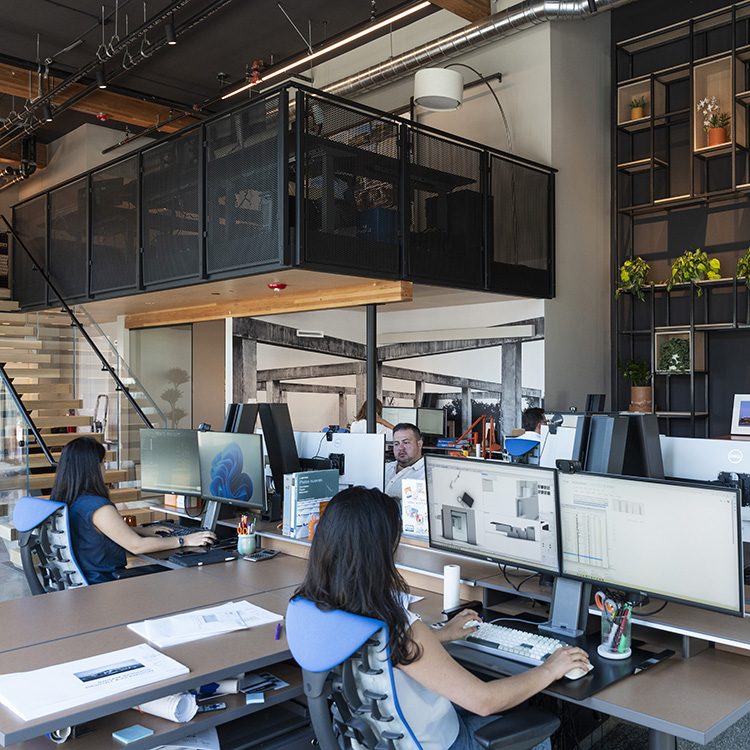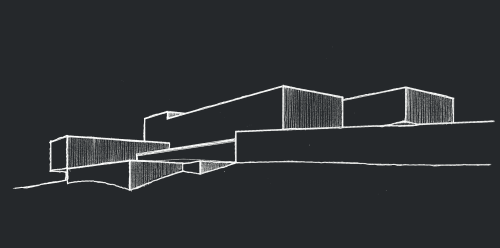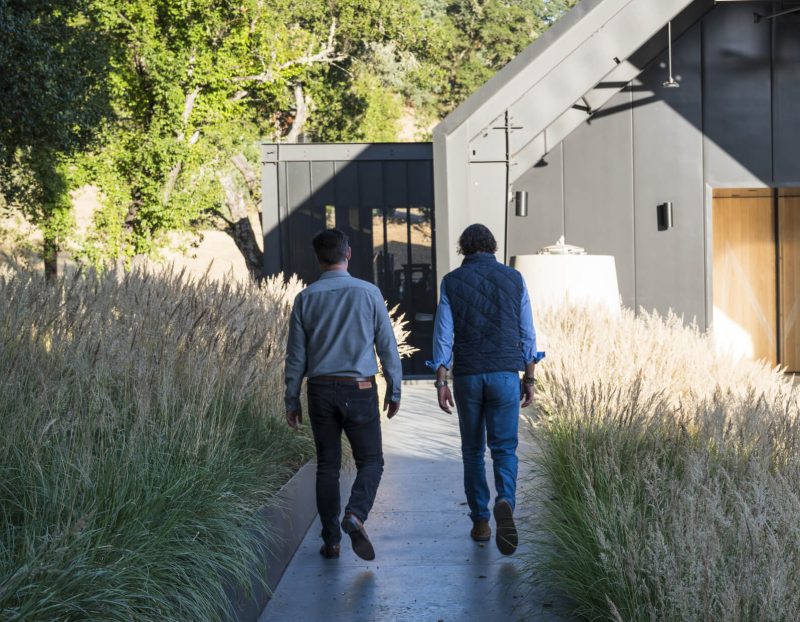10 years of pushing boundaries in
architecture
November
2005
2005
Juancarlos & Jarrod meet at Lail Design Group
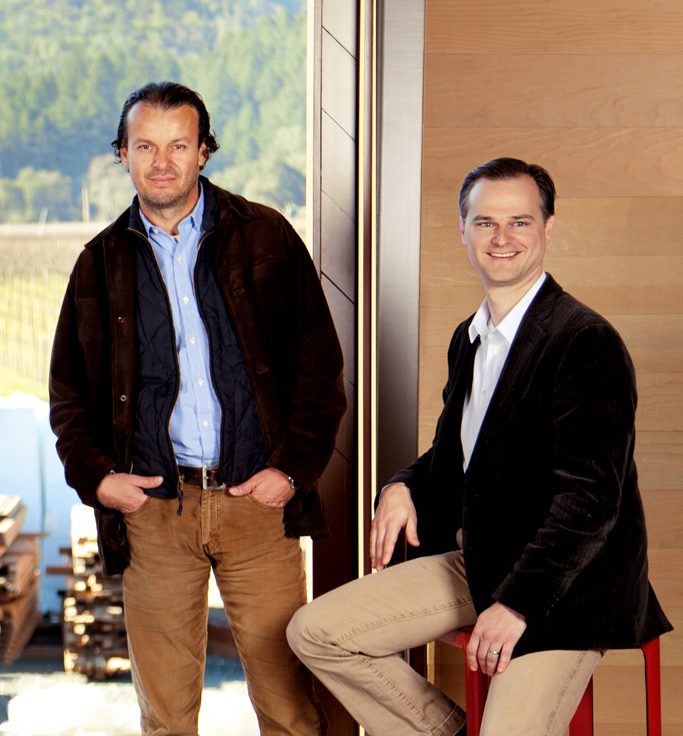
June
2010
2010
Jarrod becomes a Certified Passive House Consultant, one of only a handful in the U.S.
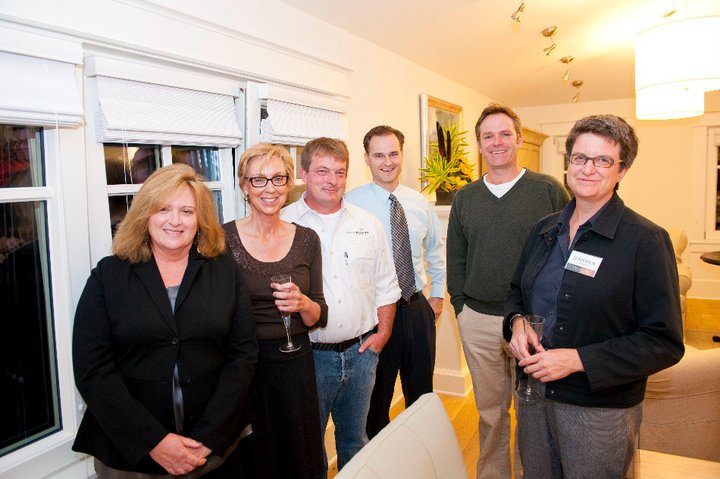
April
2010
2010
Hall Wines and CADE Estate become the first and second LEED Gold certified wineries in California.
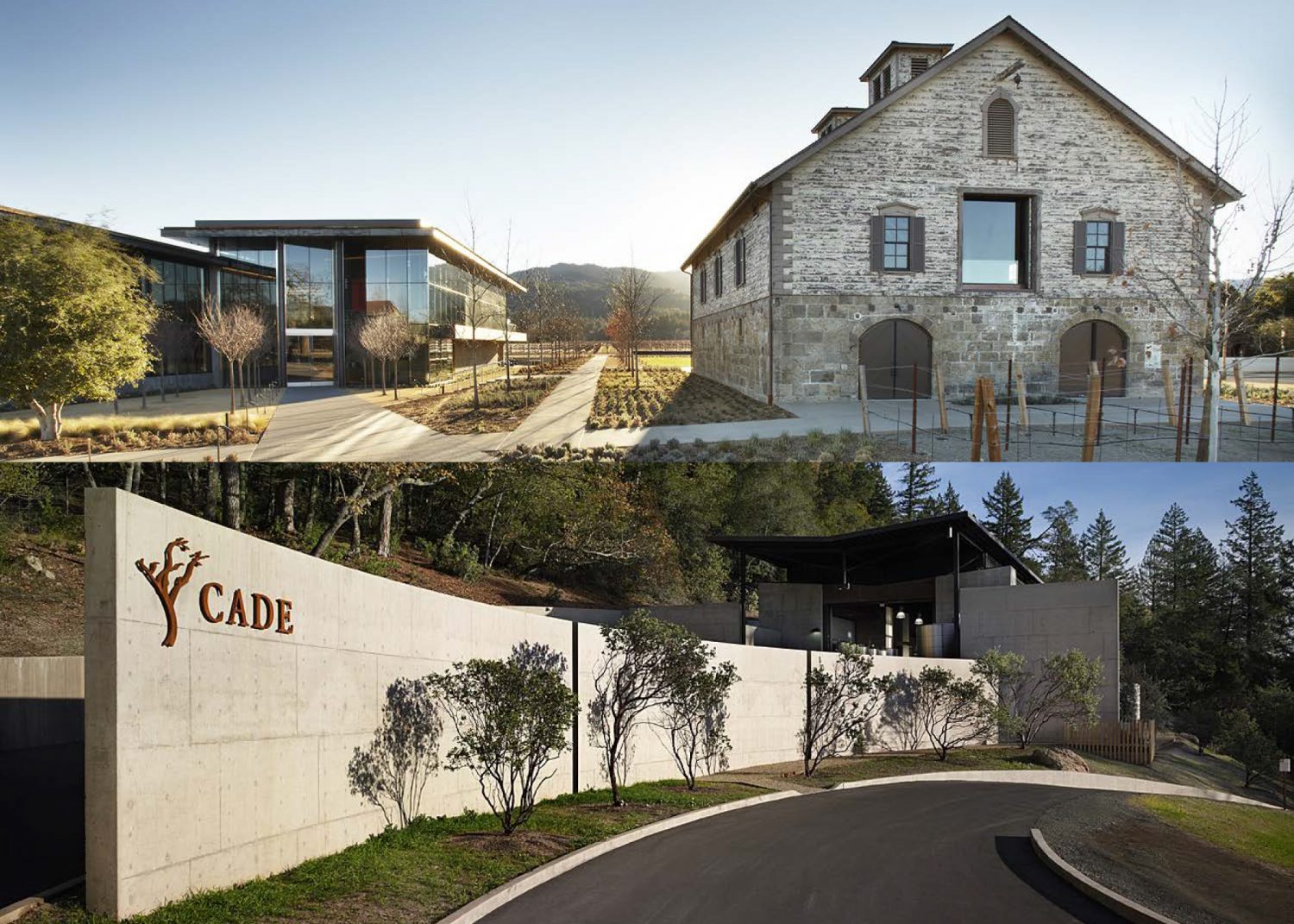
November
2010
2010
CADE Estate is featured in the SFMOMA Exhibition: “How Wine Became Modern”
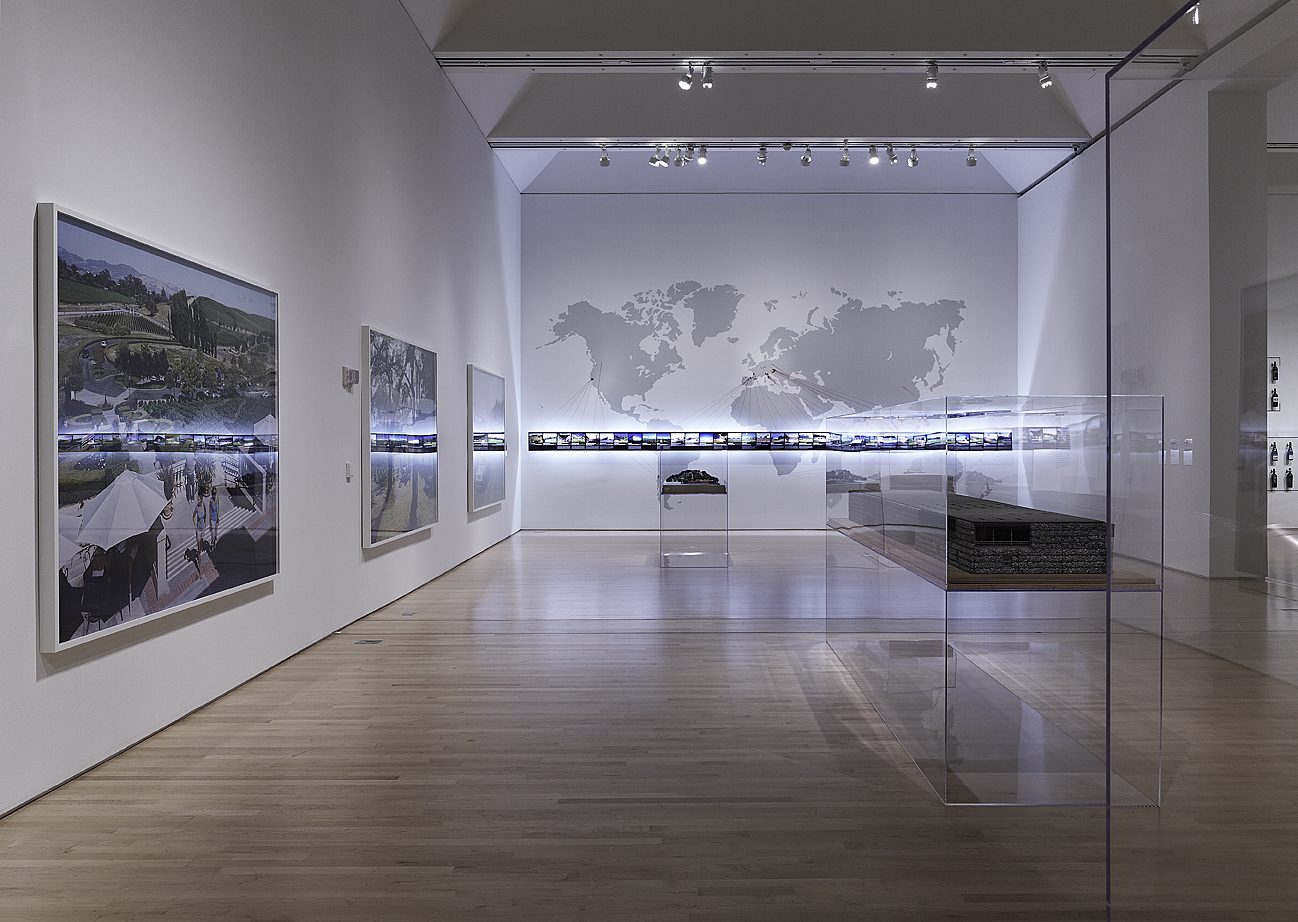
May
2011
2011
Juancarlos & Jarrod establish Signum Architecture
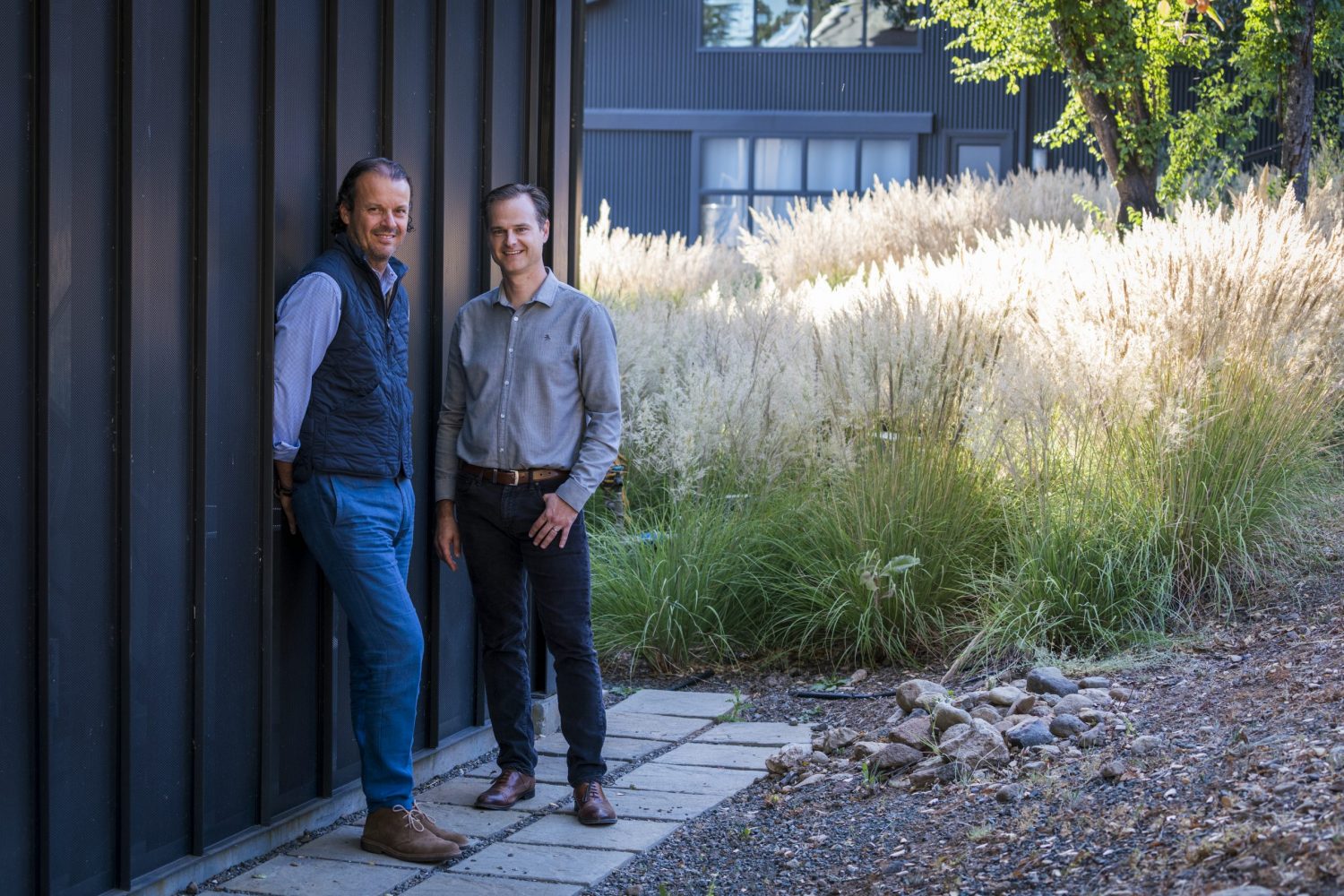
January
2012
2012
The O’Neill residence in Sonoma becomes the 1st Certified Passive House Retrofit in the U.S.
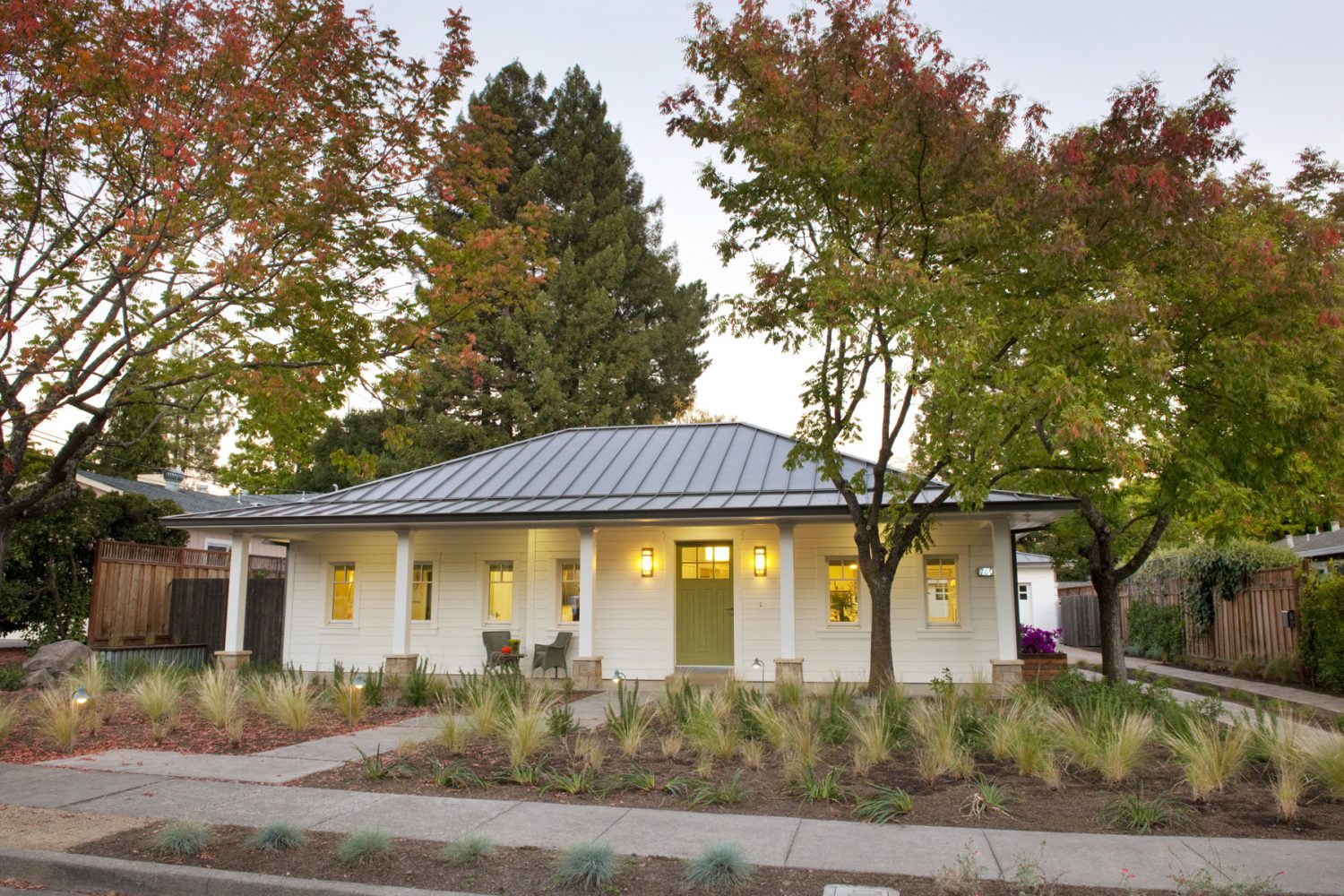
July
2015
2015
Signum’s 1st hotel project - Calistoga Motor Lodge
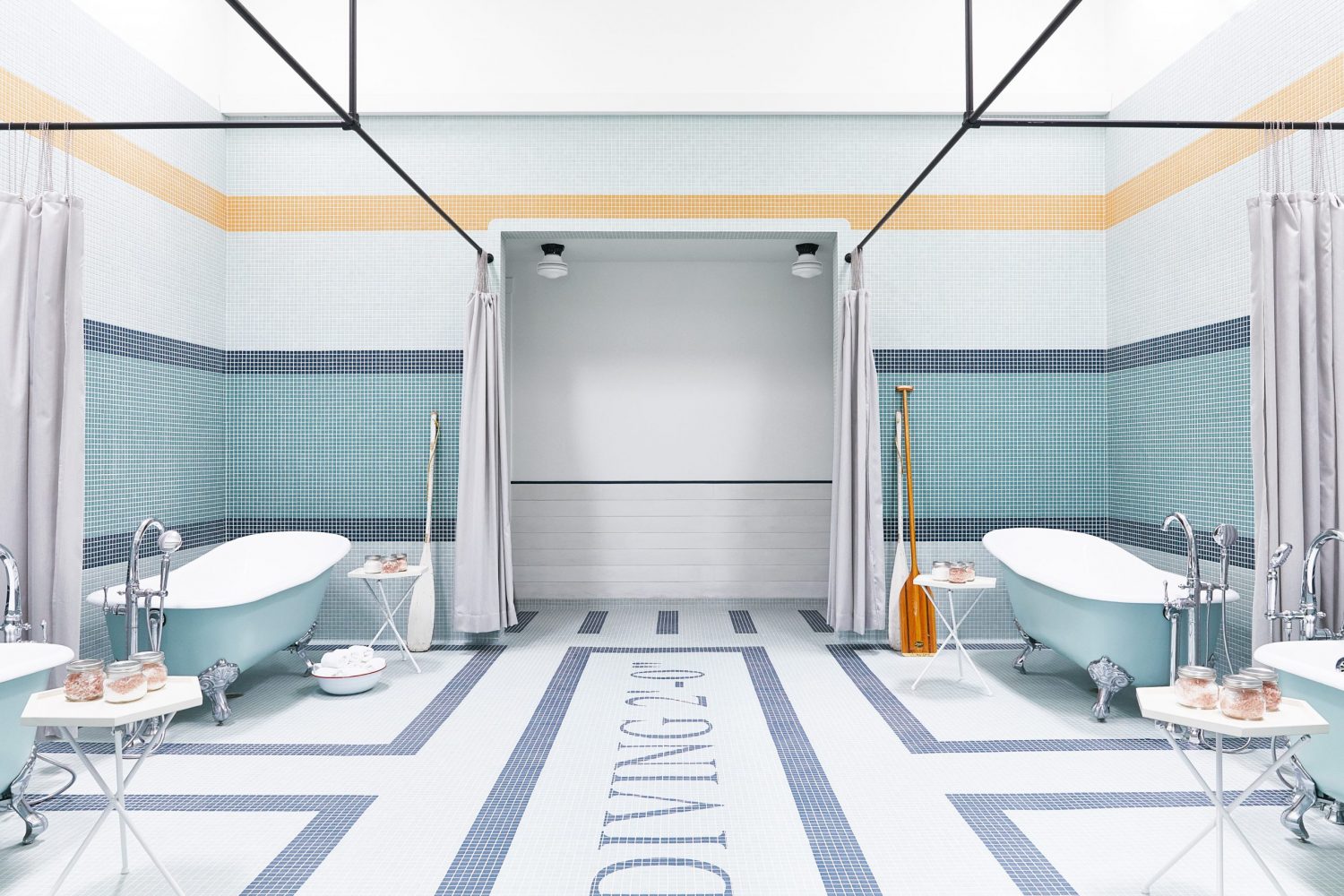
September
2016
2016
Signum wins 3 AIA Design Awards in a single year
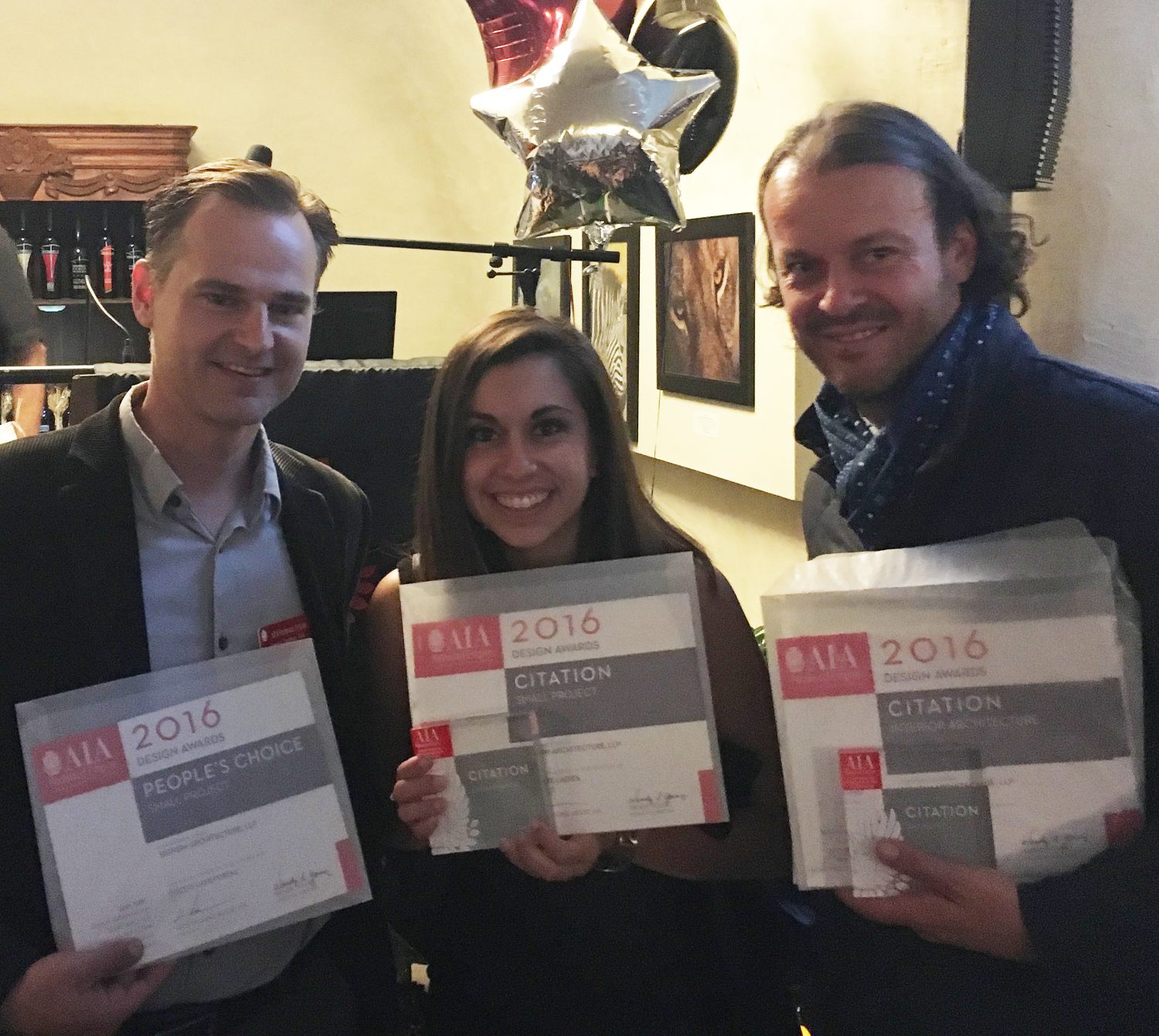
December
2016
2016
Odette Estate Winery becomes LEED Certified, the second for clients Plumpjack Group
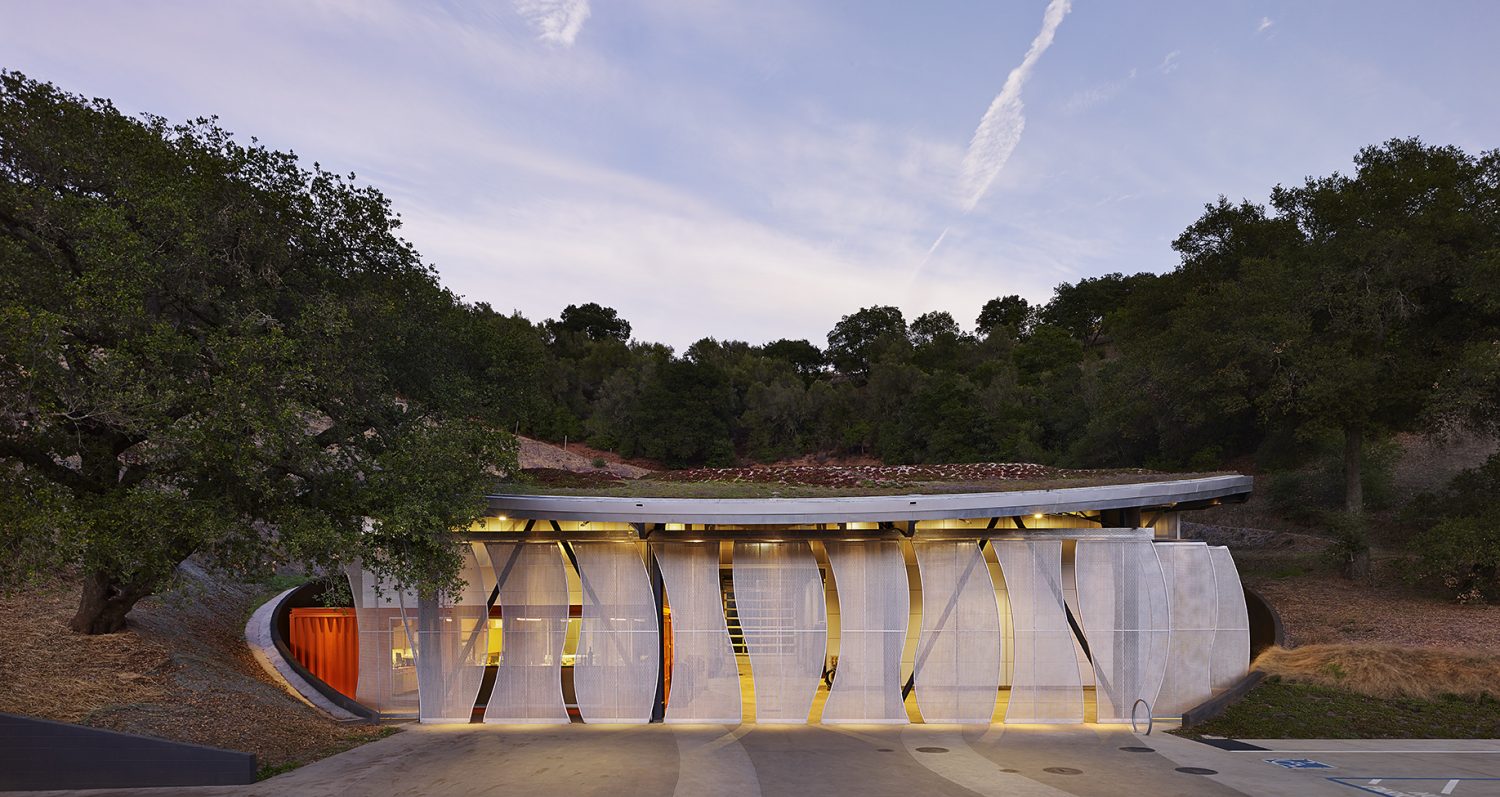
April
2019
2019
Melka Estates is named Best Winery Design by CA Home + Design magazine
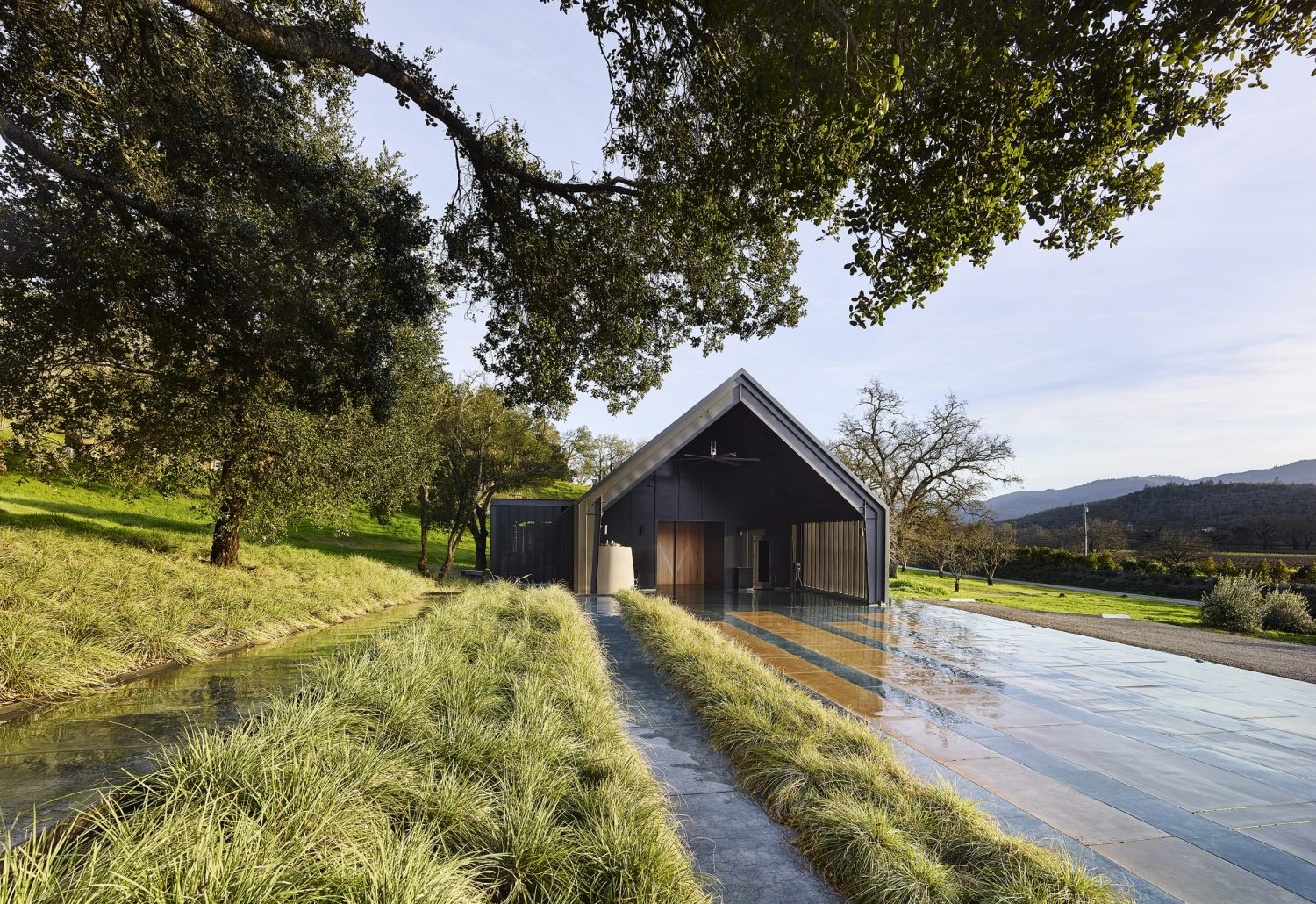
August
2019
2019
Signum has 4 projects featured in the book The New Architecture of Wine.
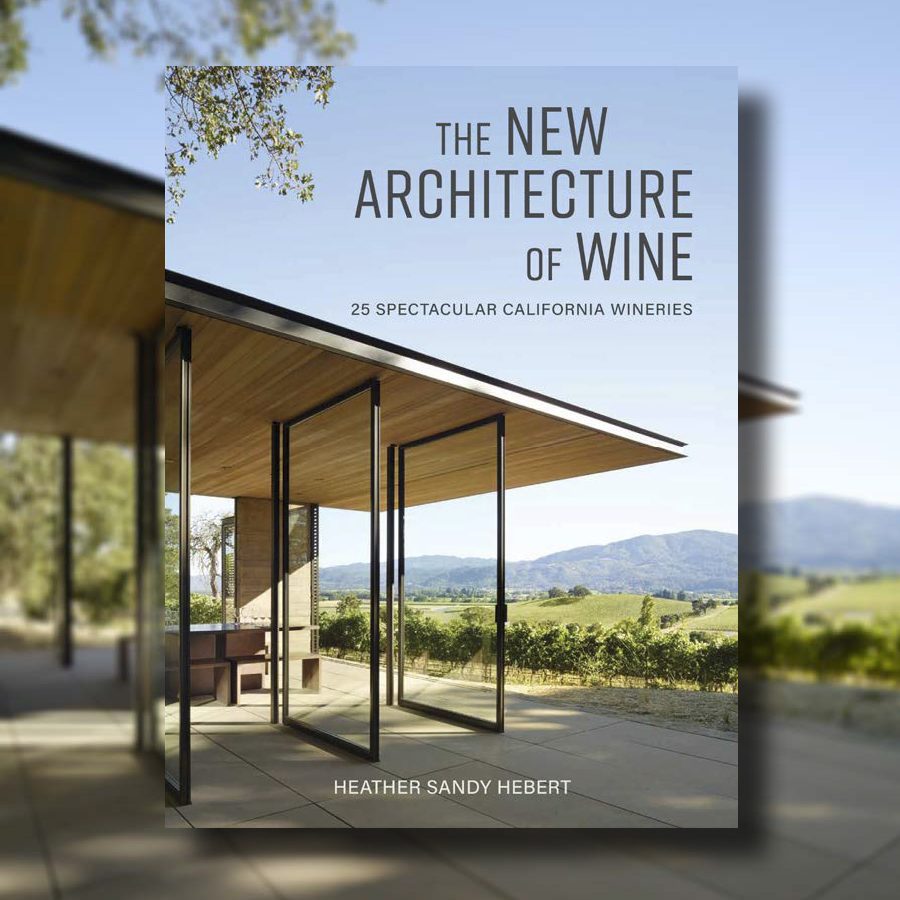
June
2020
2020
Signum is one of just two U.S. architecture firms featured in The World Winery Collection.
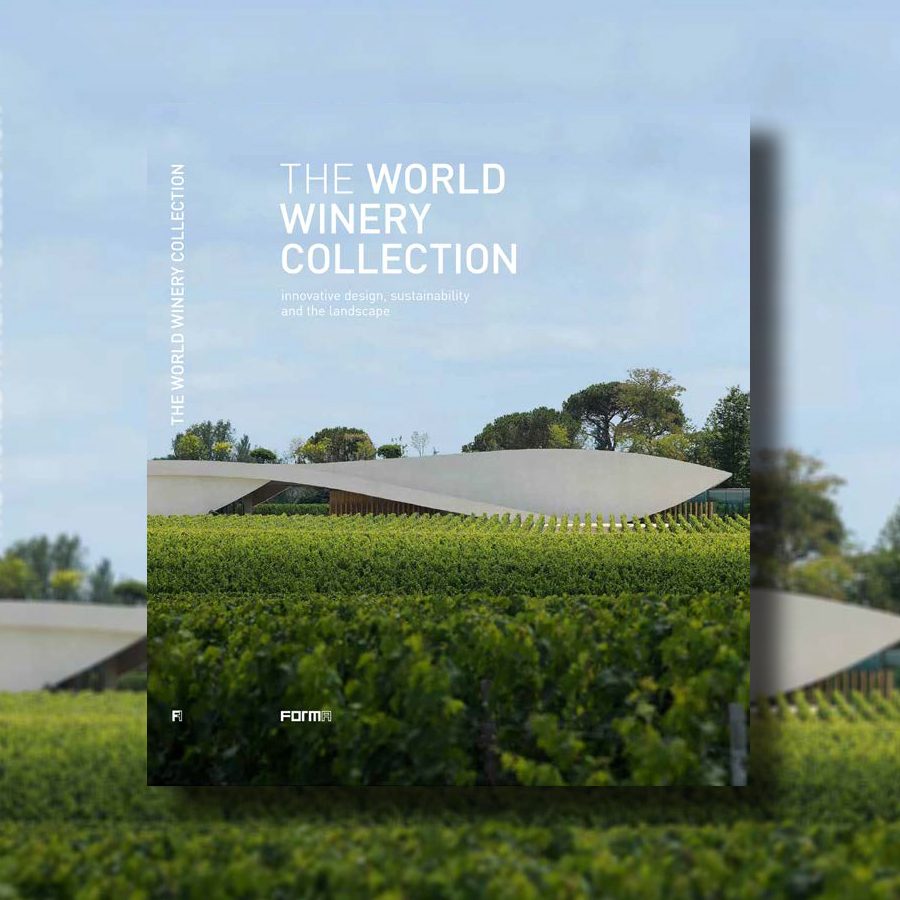
September
2021
2021
Signum has two projects featured in the book At Home in the Wine Country.
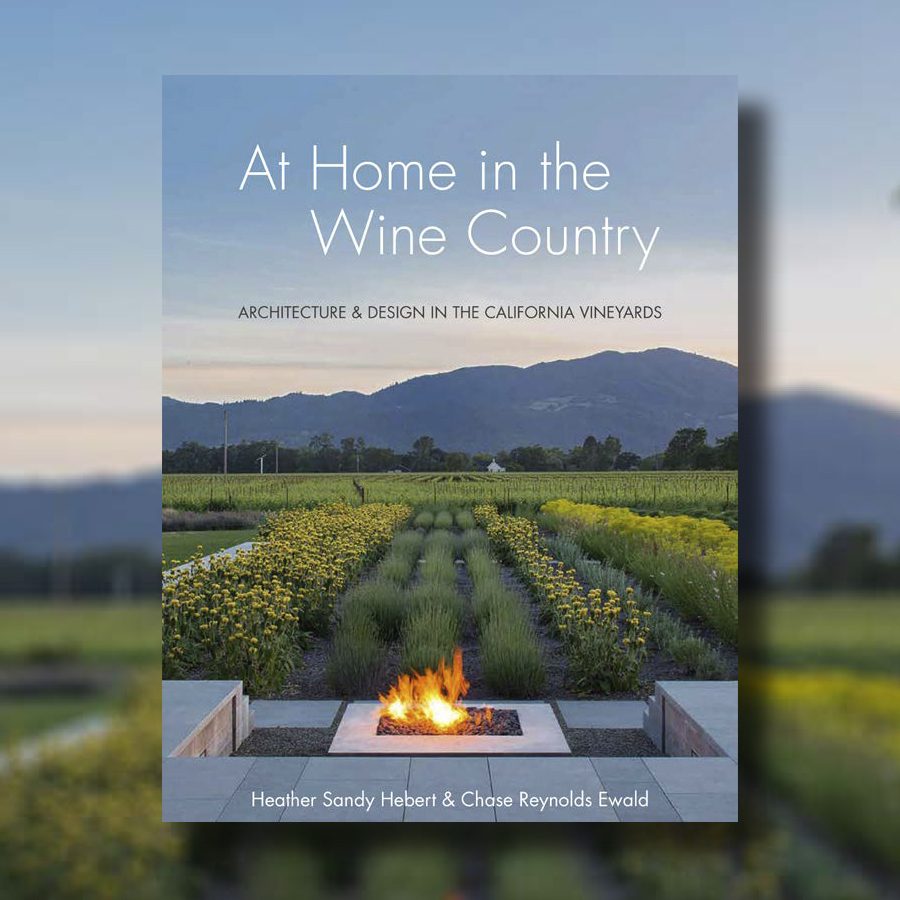
November
2023
2023
Signum moves to its new location in downtown Napa.
