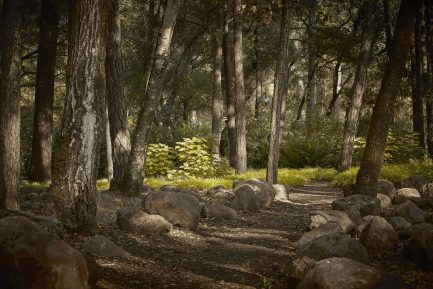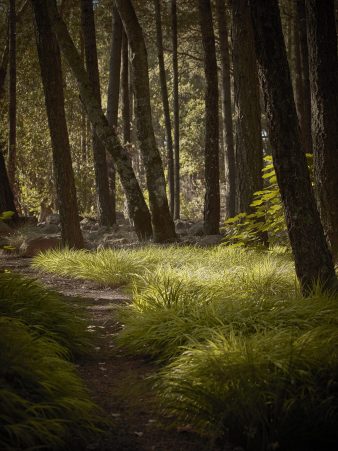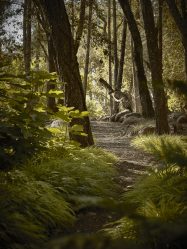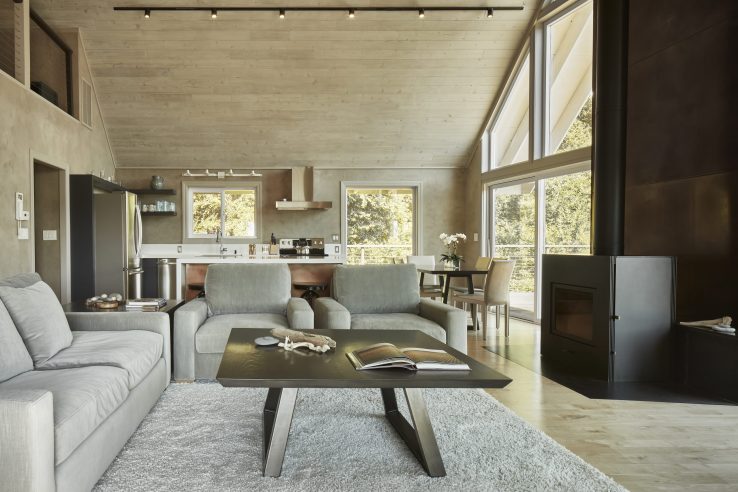
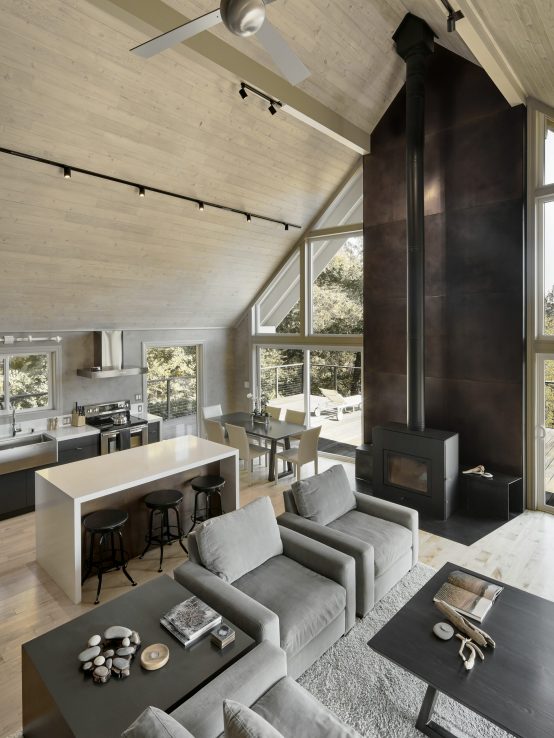
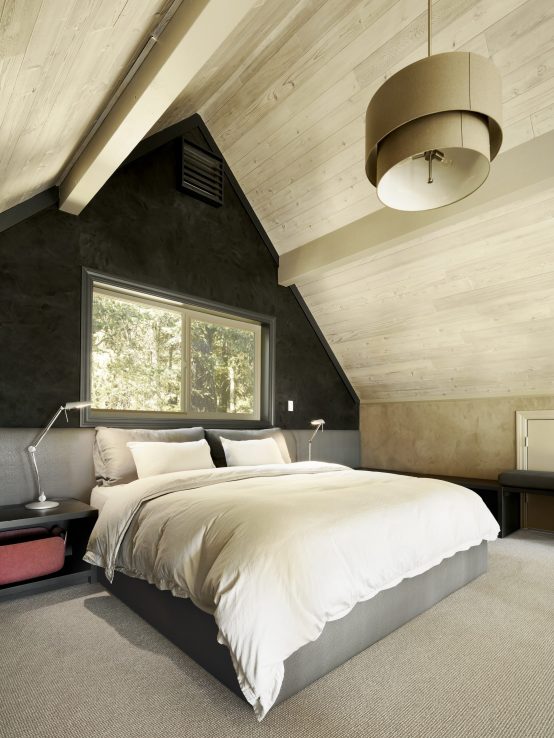
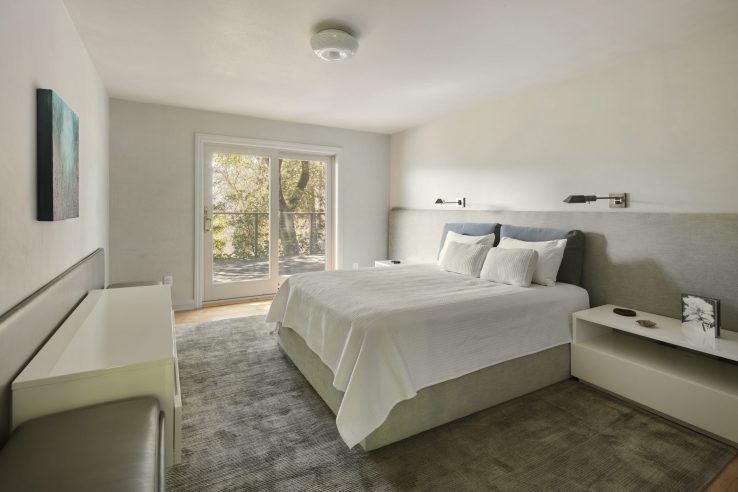
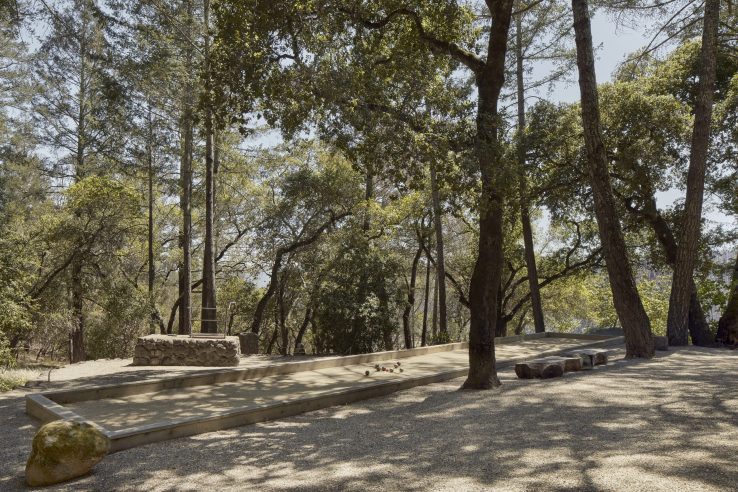





For this renovation of an existing a-frame on the wooded property of our Forest Aerie project, the client and design team agreed on a minimal approach. The renovated structure served as a base camp for the Forest Aerie design team, and ideas for the design of the main house flowed freely from the many team meetings held there.
The a-frame’s original wrap-around deck was redesigned and rebuilt, with the addition of a willow-topped trellis that shades the deck and provides a frame for the sweeping view to the northwest. We kept the simplicity of the interior volumes intact, maintaining the structure’s existing character. The original stone fireplace was replaced with an efficient Rais wood stove made of steel, backed by a steel plate that runs from floor to ceiling and reflects the heat from the wood stove back into the room. Pine walls were stripped and given a light stain, balancing the dark exterior and steel interior elements, and effectively framing the wooded views.
Painting the exterior in a dark shade transformed this structure from a stark presence in the landscape to an integrated element of the surrounding woodland. We played with the shade, experimenting until we found a color that would extend the shadow of the tree canopy. Alongside a new bocci court, a stone barbeque that had existed on-site since the early 1900s was restored and outfitted with a custom-designed Argentinian grill. Retaining walls, both existing and new, are constructed from stone found on the hillside site.
The late Jack Chandler designed a landscape that peacefully coexists within, and under, the pine and oak woodlands, creating a journey through the woodlands that links the a-frame to the main house.
