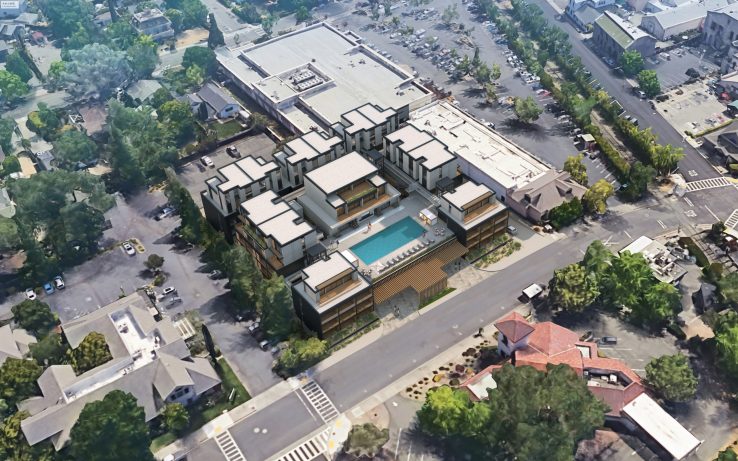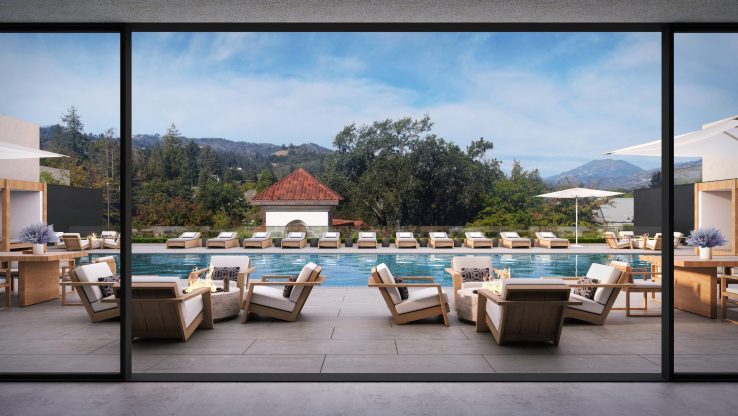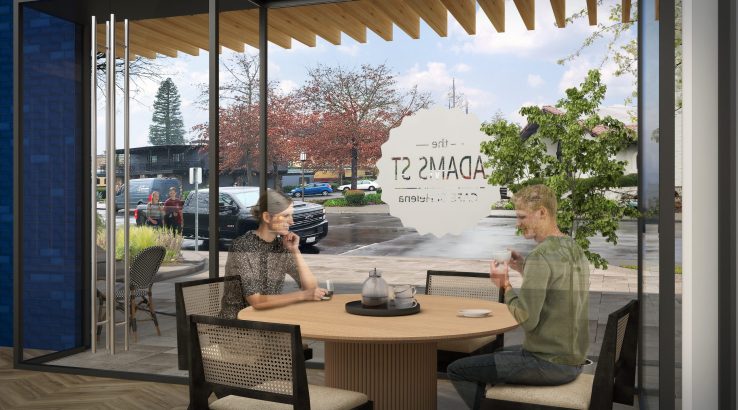





Set on Adams Street just off the main street in downtown St. Helena, this hotel is an infill development that replaces several existing commercial buildings, including a bank that has been closed for some time, providing an infusion of vitality and revenue into the downtown while increasing engagement at the street level.
Stepped to decrease its scale in relation to the surrounding neighborhood, this 75-key, five-story development will include three stories of hotel keys topped by one and two-level volumes housing 13 resort residences.
Our vision for the design is mindful of scale, views and the overall impact of the building on the neighborhood. The massing of the upper-floor residential areas is broken up to decrease visual impact and create view corridors above the podium. The restrained palette – composed primarily of wood, steel and a light painted finish – gives the building a sense of quiet elegance. Contemporary but warm, the building materials provide a subtle indication of the varied uses, with the lower-level hotel floors clad primarily in metal with accents of wood and the upper floors in a lighter shade of burnt trowel stucco.
On the third-floor podium, a rooftop restaurant opens to a central pool terrace, with views of Mount St. Helena. The podium-level residential structures wrap around this open space, forming an upper-level courtyard that shares ample light with the interior spaces. Other amenities include a spa, conference facilities, gym, cafe and retail space, along with 102 underground parking spaces. The finished structure will be carried out in a combination of concrete and wood-frame construction.
As a part of the development plan, our client will construct seven to nine units of affordable housing on a site nearby.