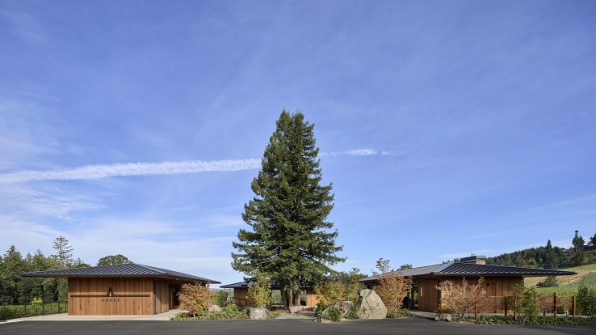
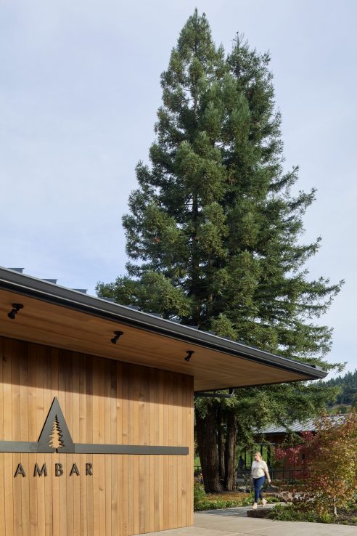
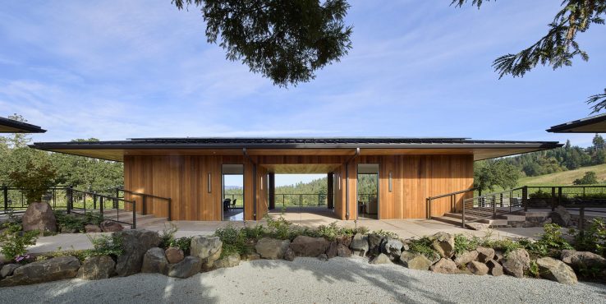
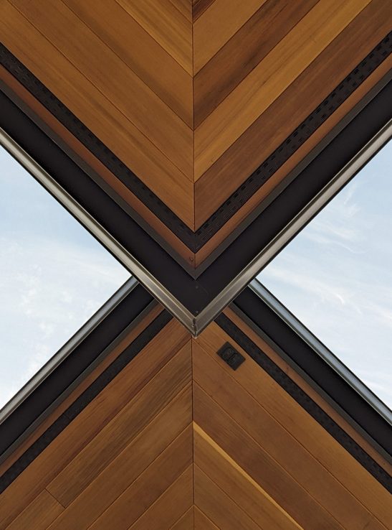
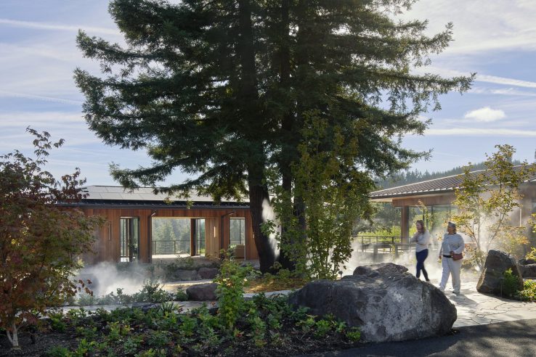
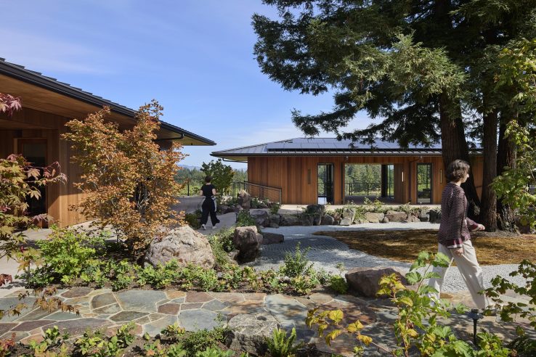
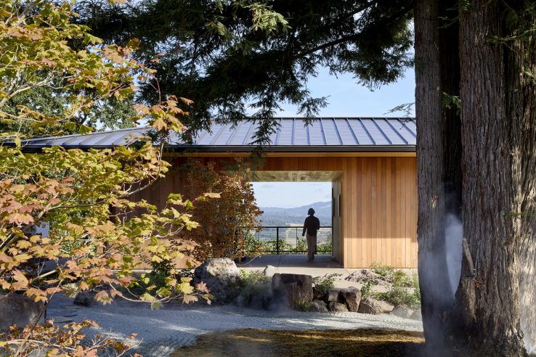
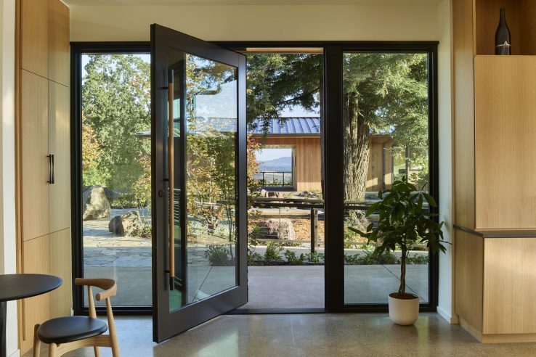
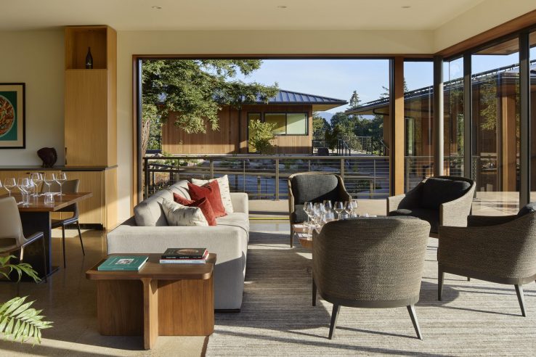
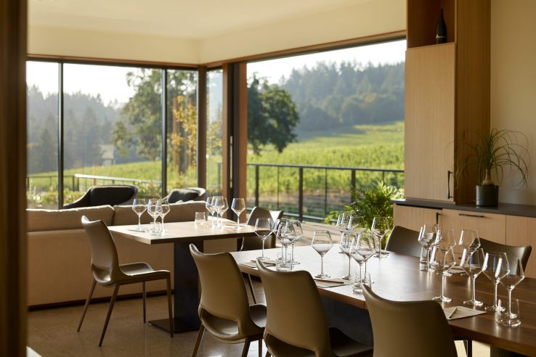
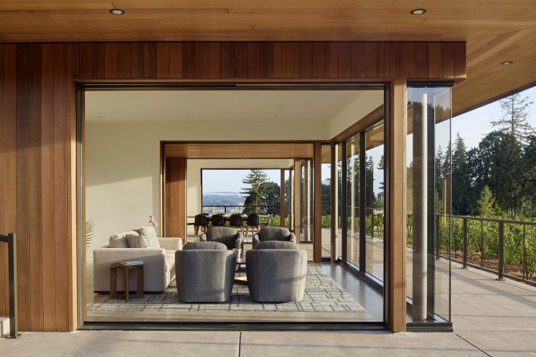
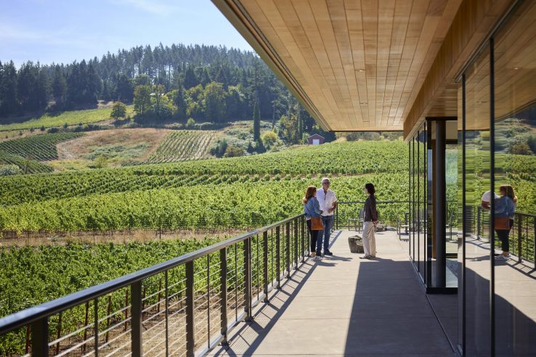
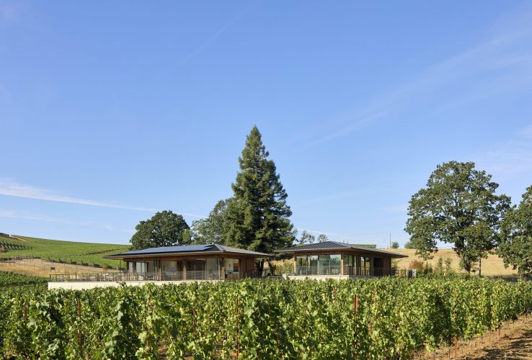
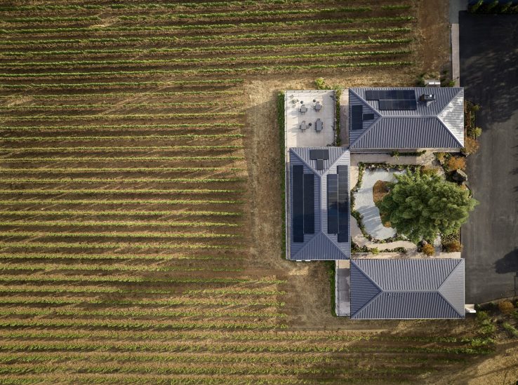
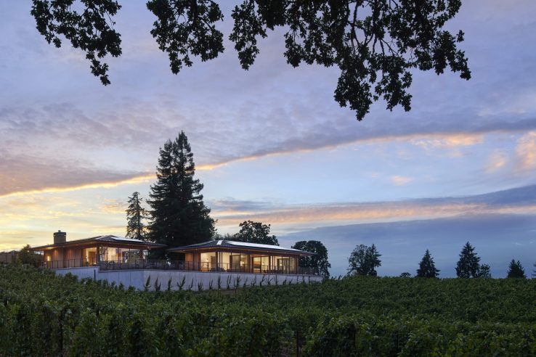
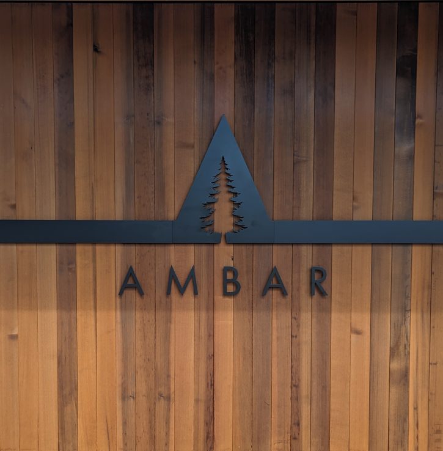
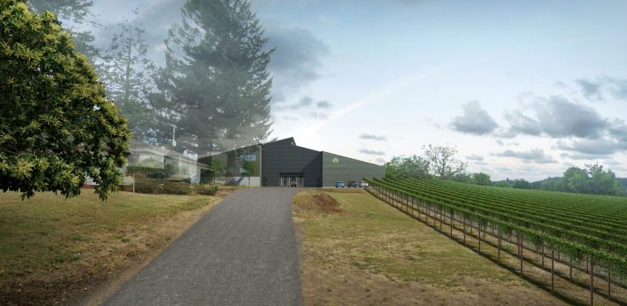
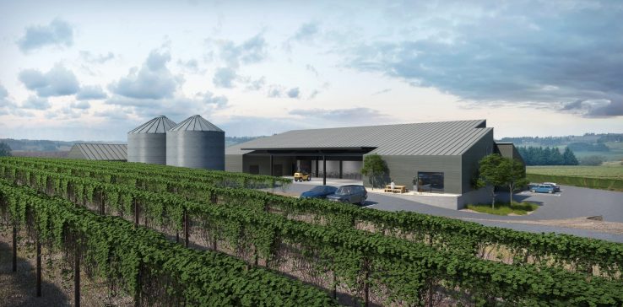


















This new wine label – founded by a retired lawyer from Northern California who was looking to establish his winery outside of the Napa Valley – is set in Dundee, in the heart of Oregon’s Willamette Valley AVA.
The two parcels that will be home to the Ambar Estate tasting room and a custom crush production facility are conveniently located just a stone’s throw apart. Set between the main road and the adjacent woodlands, with distant views of Mt. Hood, the smaller parcel – which includes the owner’s primary residence – will house the tasting room.
Sited near the road at a small distance from the residence, the new hospitality facility is broken up into three smaller structures to maintain a scale in keeping with the residence nearby. The three buildings are tucked under a mature redwood tree, which acts as the project’s organizing principle.
The arrival sequence takes visitors through the central courtyard, where they can then follow one of three paths leading to the three buildings that encircle the central tree. The three structures, which total 2,520 square feet, house the main tasting room, employee and administrative space, and space dedicated to private tastings.
To protect the tree roots, we set the building foundations at the elevation of the tree which, due to the gentle slope of the site, raises the buildings up on a two-foot plinth overlooking the vineyards. Low, sloping roof lines, clean architectural lines and glass doors that subtly invoke the rhythm of traditional shoji screens reflect the owner’s appreciation for the restrained aesthetic of Japanese design.