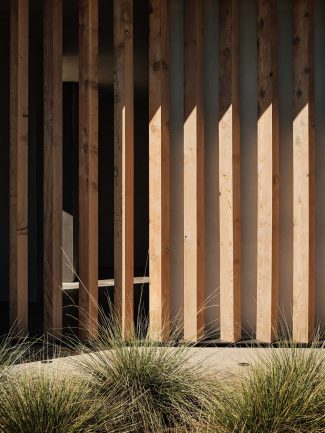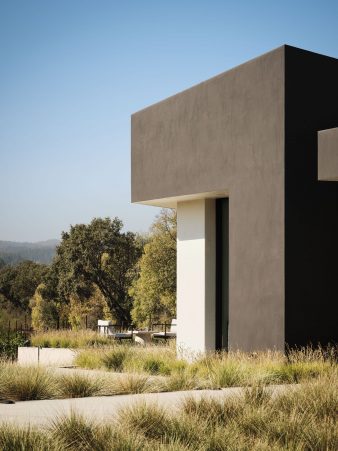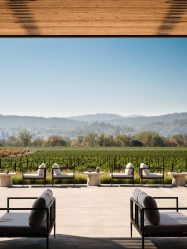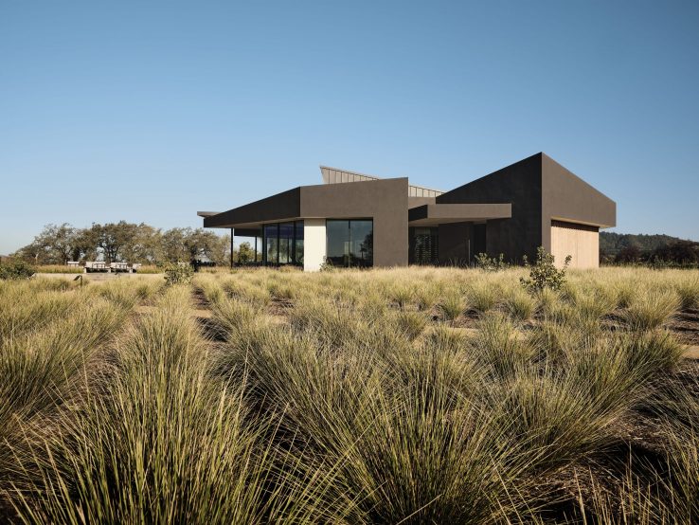
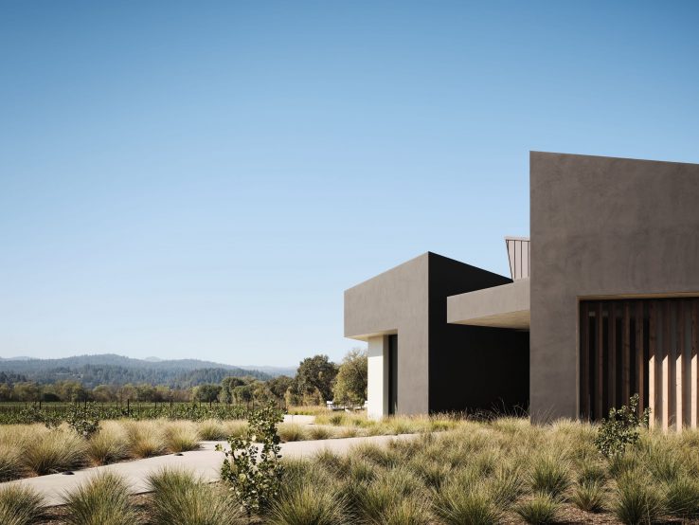
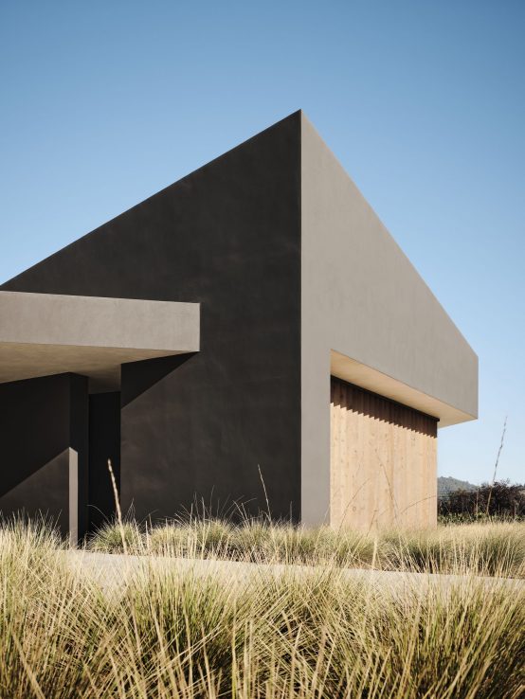
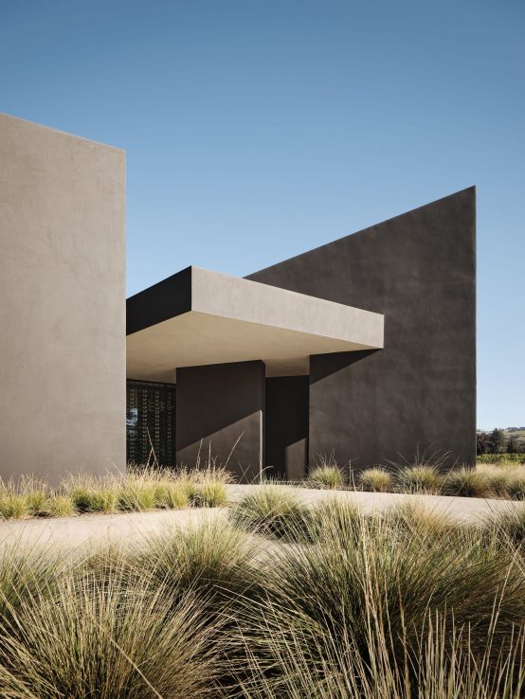
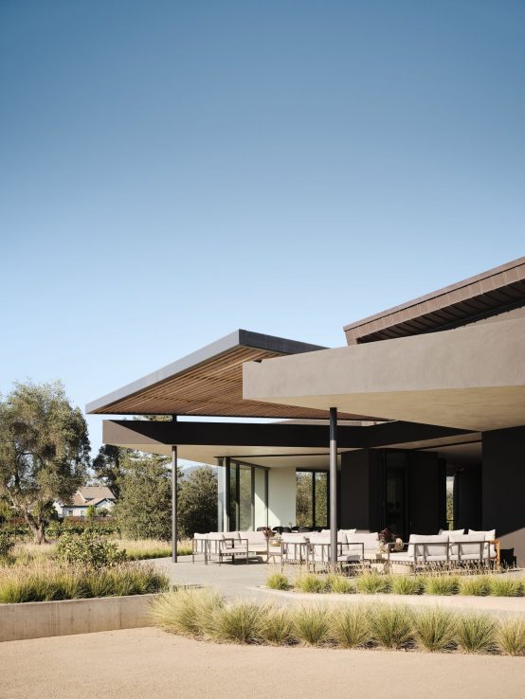
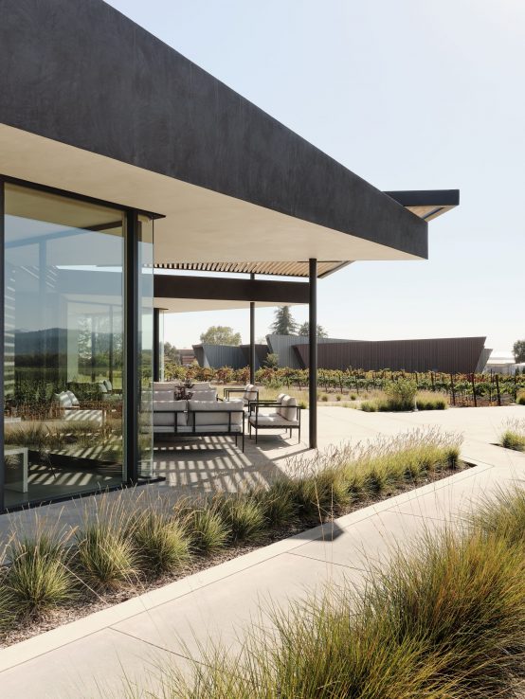
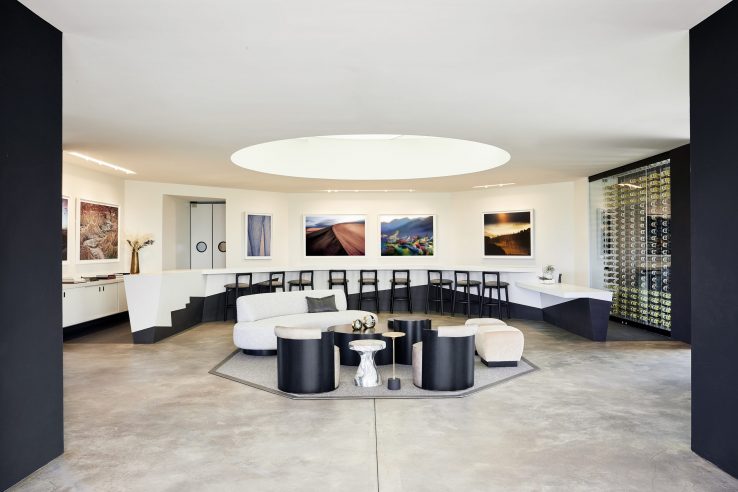
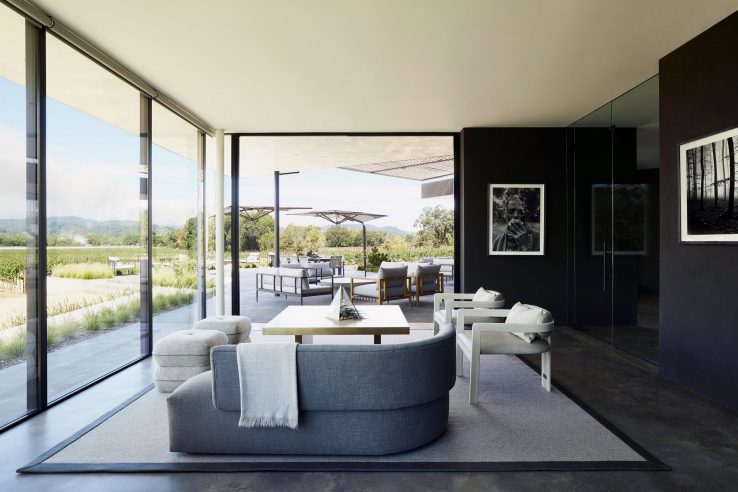
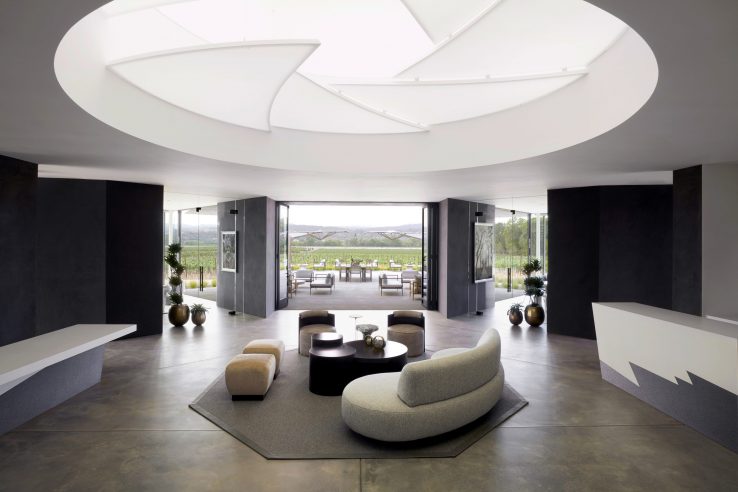









Through his unique approach to making wine, Jesse Katz is breaking new ground in the Sonoma Valley. One of the country’s most exciting young winemakers, Jesse was selected as a “rising star” byWine Spectator who is “changing the way the world drinks wine.” He is the son of world-renowned photographer Andy Katz who, through his photographs, has changed the way the world sees wine.
Jesse spent his childhood traveling the world with his father, absorbing both his love of wine and his singular visual perspective. Our intent was to give voice to the groundbreaking vision of both men through the architecture, while simultaneously responding to the winery’s unique location on the valley floor.
First and foremost, this winery is a direct response to the site. Set on the valley floor, to the east of the Sonoma Mountains on the less-traveled Old Redwood Highway, the site enjoys a distinctive vantage point that capitalizes upon the rich soils of the creek-fed site, the fog-cooled micro-climate and the views of the mountain ranges to both the east and west. The site’s orientation and views are directed toward the Sonoma Mountains to the west, a perspective directly opposite from the wineries sited along the more populated West Side Road to the west – yet another reflection of Jesse Katz’ penchant for going against the grain.
The project comprises two distinct elements: a large production winery, and a more intimate hospitality building to host curated tastings and events. For both the production winery and the hospitality building, we filtered our design process through the exploration of the camera – specifically the aperture of a lens – as a filter for experience. Although the two structures are very different in scale and massing, the design solution for each emerged from the exploration of the elements of an aperture, and the possibilities that emerge from reassembling those elements in varying ways. Like the art of photography, architecture is an intellectual and visual exercise in perspective.
Set a small distance from the production winery, the small hospitality building is, like its larger neighbor, a visual manipulation of the elements of an aperture, defined by light, views and transparent indoor/outdoor spaces. We oriented the building to capture the views of the Sonoma Mountains and embrace the ocean breezes that flow from the west. By elevating the building pad 32 inches above the vineyards, we were able to both lift the visual perspective and expand the views.
The deconstructed elements of the aperture are assembled around a central hospitality area, defined by a massive oculus at its center. This central tasting area is flanked by private, glass-walled tasting rooms with 180-degree views of the vineyards and mountains. The dark coloring of the building’s exterior yields to a bright white interior, lined with large museum-quality prints of Andy Katz’s photographs. Although the interior ceiling heights are limited to ten feet to assure an efficient use of materials, the all-white interiors – illuminated by the central oculus – form an airy, gallery-like space, beautifully framing the valley views.
