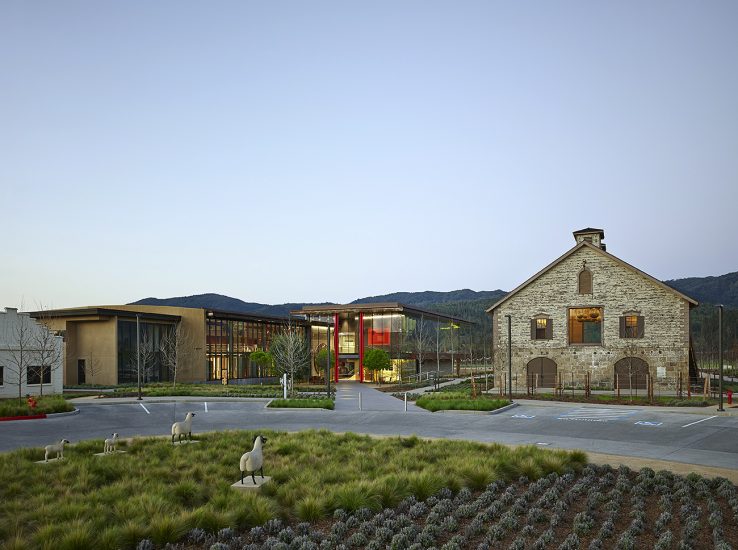
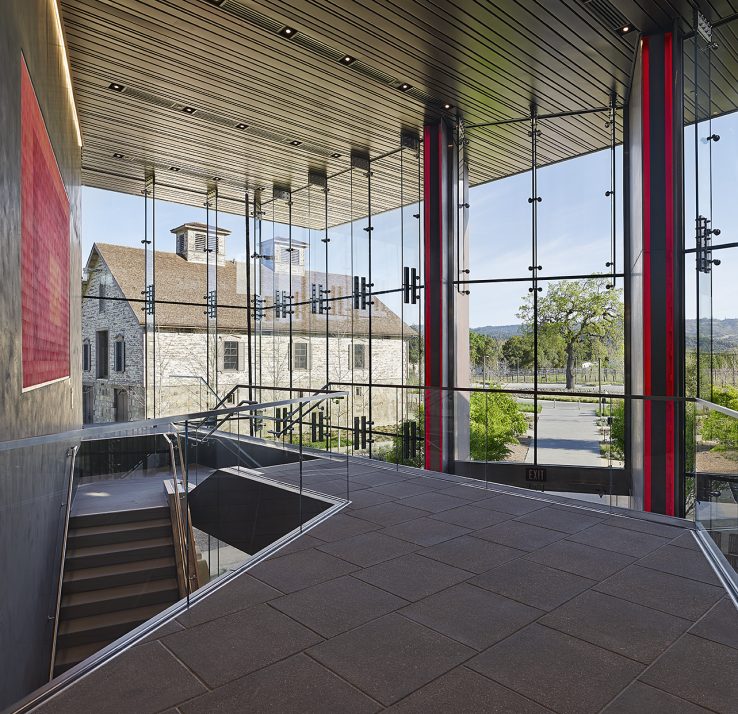
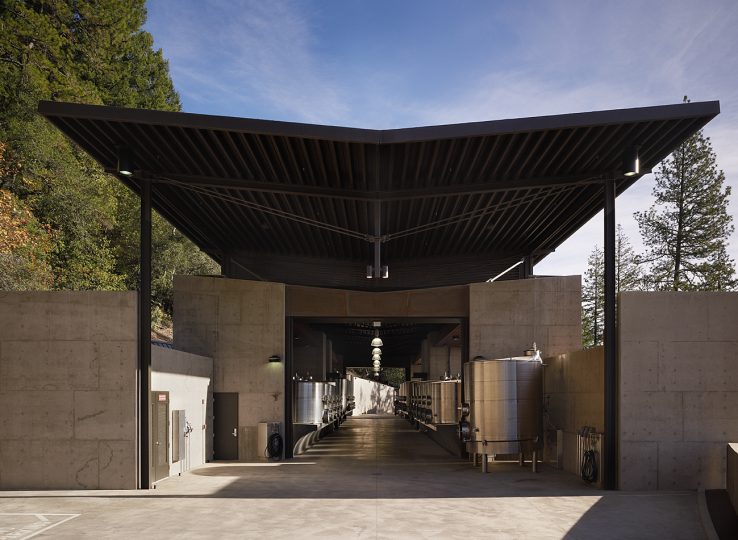
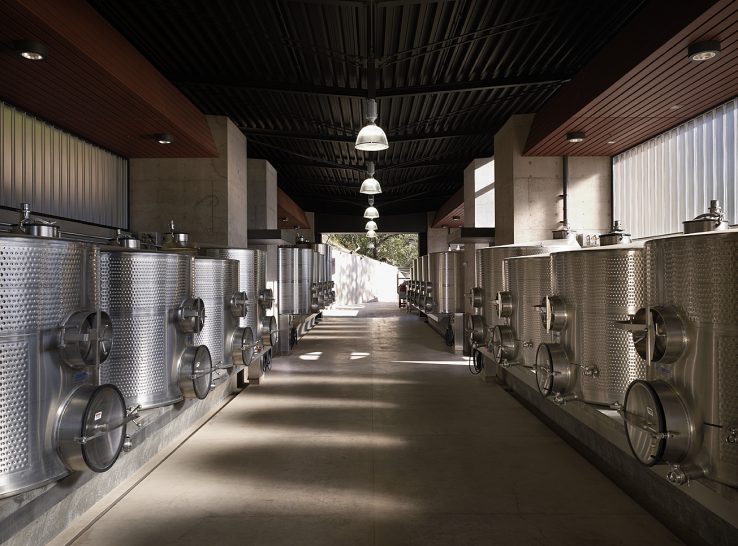
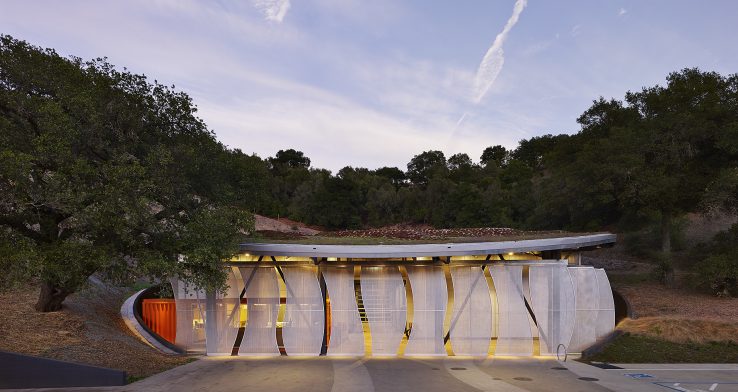
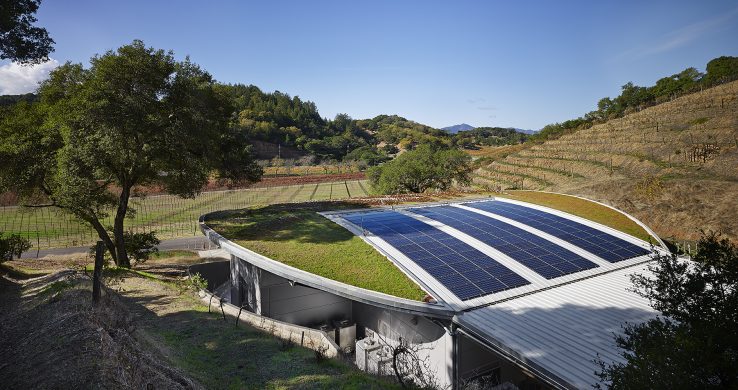
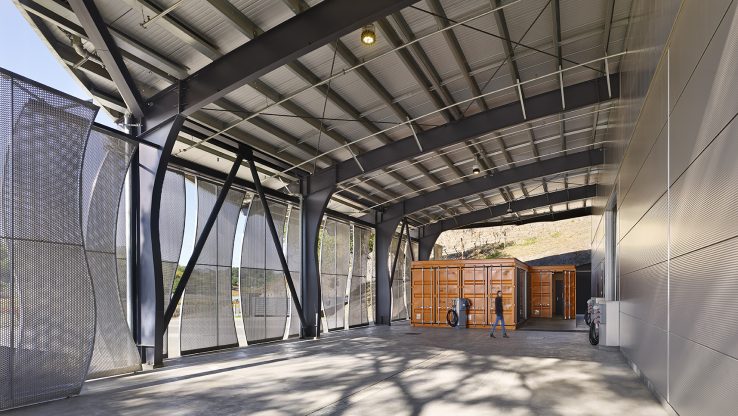
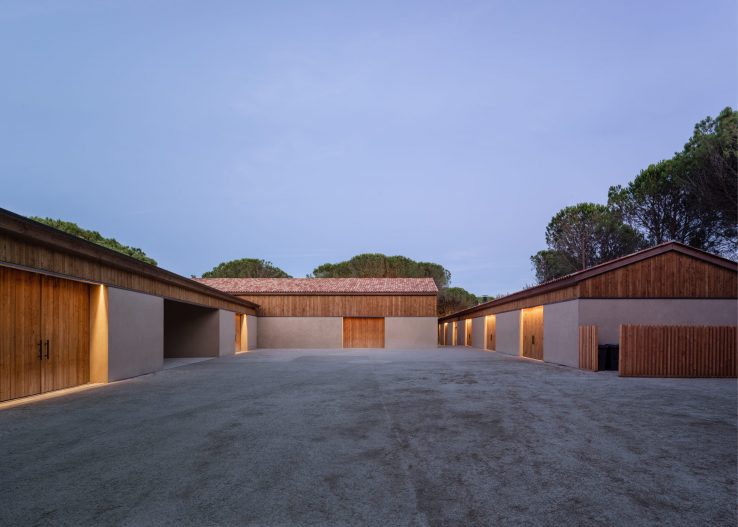
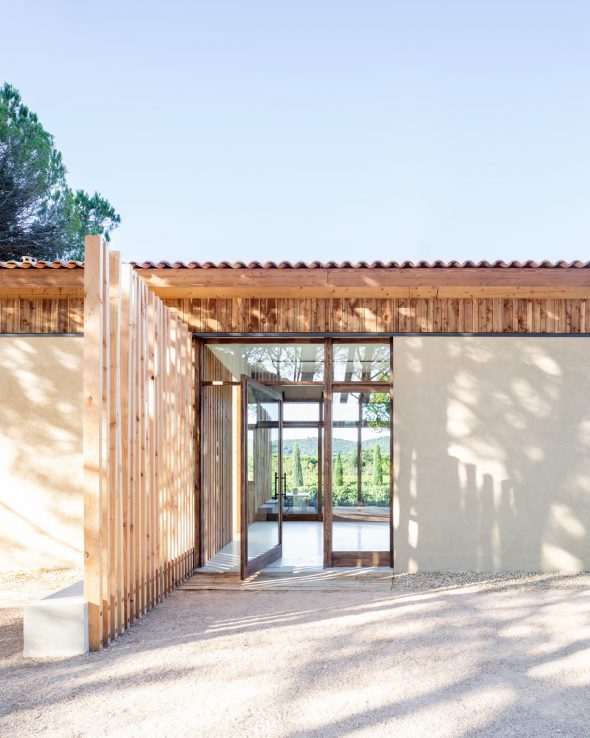









We are proud to have designed Hall Wines and CADE Estate, the first and second LEED Gold wineries in California, respectively. While LEED standards provide valuable guidelines, we believe there is more to sustainable design. Creating responsible architecture requires a deep understanding of place and community, as well as the specific conditions of each site and project.Ever mindful of regional topography, climate conditions, resources, architectural and cultural history, we strive to create projects that are inherently sustainable, regardless of their certification status.
At Hall Wines, California’s first LEED Gold certified winery, our clients asked us to design a winery that would honor their site’s roots in the valley’s winemaking tradition, provide a museum-quality backdrop for their world-class collection of contemporary art, and build a winery that expressed their devotion to sustainability and love of the land. We paired a contemporary winery and visitor center with an entirely refurbished structure originally constructed in 1885. At CADE Estate, California’s second LEED Gold certified winery, we chose the materials to age in place and meet the weathered palette of the surroundings. Massive concrete walls hide water tanks and provide passive cooling in the non-conditioned winery. The inverted roofline masks solar arrays and white roofs. Recycled materials minimize the winery’s ecological impact.
At Odette Estate, we achieved a high level of sustainability on a limited budget. We set the production winery into a notch in the hillside behind the existing winery, topping the the curved structure with a living roof and 2,500 square feet of solar panels. Three repurposed shipping containers serve as offices and labs within the open air space behind the screen. Staggered and painted orange, they are weather-tight and efficient. The winery production facility was certified LEED Gold by the USGBC in 2017. The biggest challenge in the design process was the winery’s western exposure. We devised a perforated screen, layered with the flowing shapes of the three Odettes, for whom the winery is named.
At Fondugues Pradugues, the 35-acre, organically and biodynamically farmed vineyard is a valley on the St. Tropez peninsula, protected by hillsides on all sides. To preserve the integrity of the site, we set the new winery amidst the tall pines, and took our design cues from the area’s traditional agricultural structures. The low-slung, indoor/outdoor spaces are sited and designed to minimize energy use. In 2013, the winery received received a Bronze Award from the Batiment Durables Mediterranees (BDM). This program is dedicated to recognizing and supporting sustainable building design adapted to the Mediterranean context.