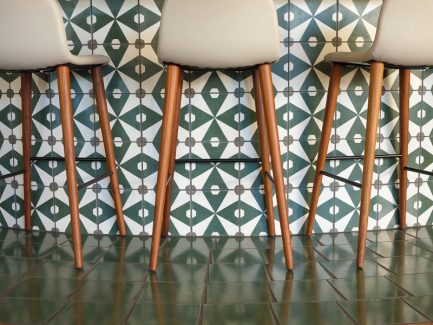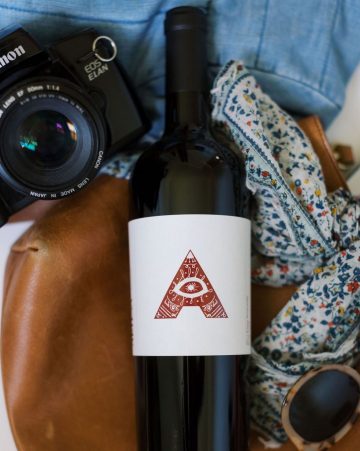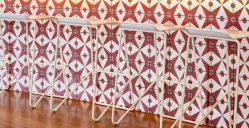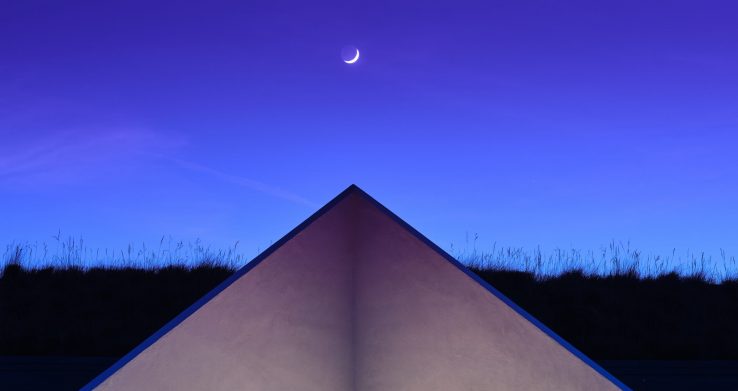
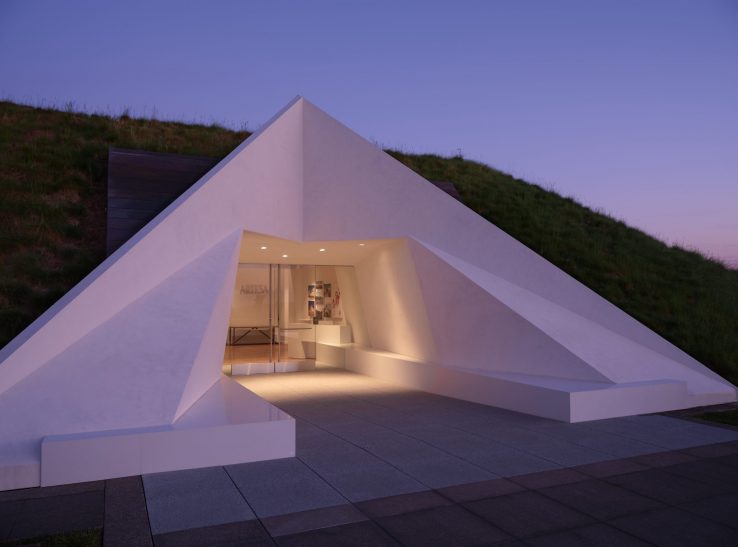
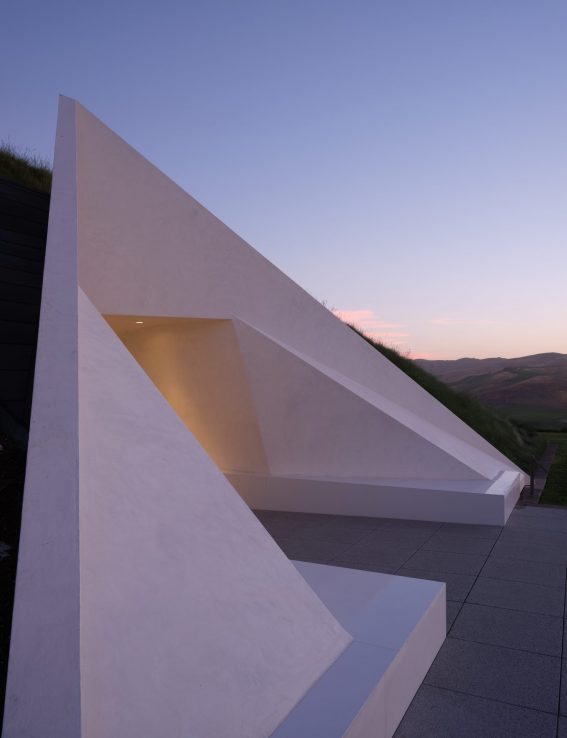
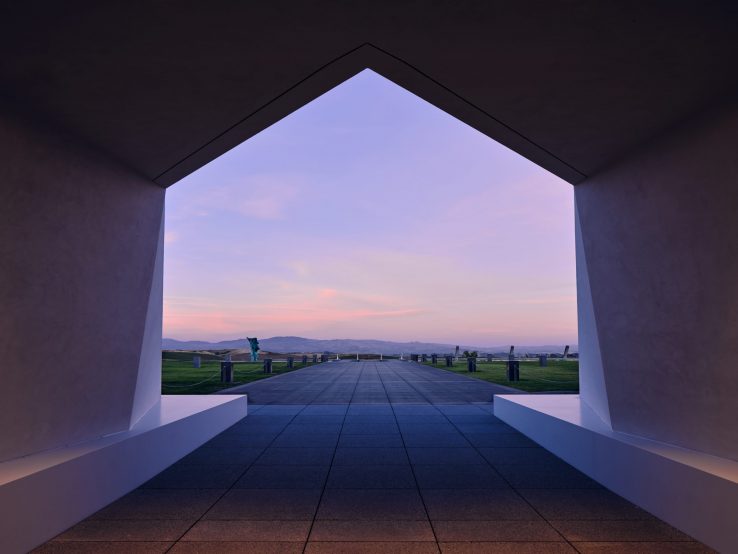
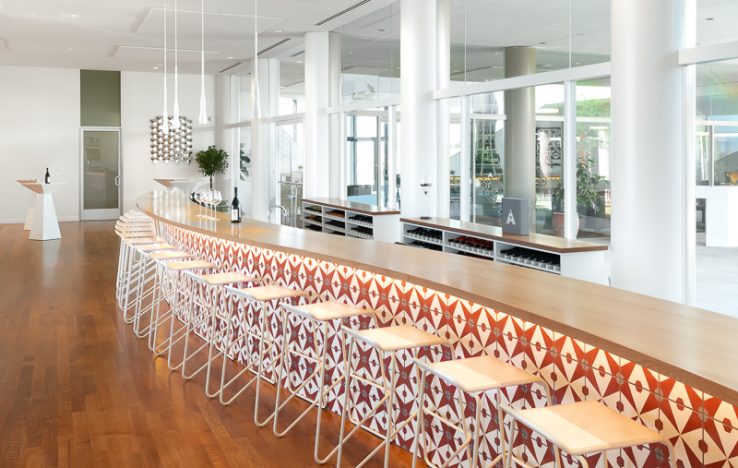
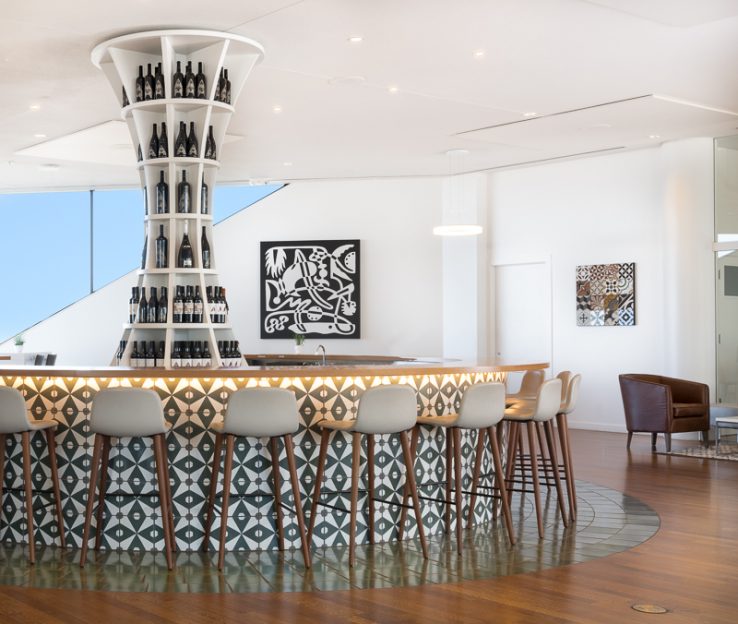
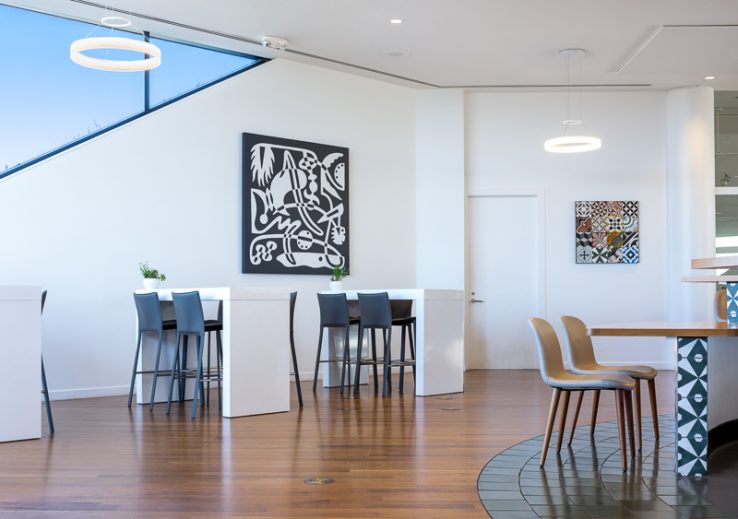







Set in the foothills overlooking Los Carneros, Artesa was first established in 1991 by the Codorniu Raventos family, the oldest winemaking family in Spain. Passionate about wine, art and architecture, they came to us to help them elevate the winery’s hospitality experience, and create a more authentic connection to the true identity of the family’s roots in Barcelona.
Artesa is designed almost entirely underground, set deep within a landscaped berm. The design concept of the underground tasting room is dramatic, but the portal entry and hospitality spaces were imposing and stark. We embarked upon the redesign in several phases, first renovating the public and private tasting areas, then re-conceiving the entry portal to turn it into a symbol of the new visitor experience.
We started by cloaking both the private and public tasting rooms in white, drawing light into the interior and creating a perfect backdrop for our clients’ unique art collection. The chic white spaces also allow the custom designed tiles, hand-crafted in Barcelona to take center stage. A play on Artesa’s new branding – a playful rendition of the letter A – they provide a connection to the owners’ native Spain without being kitschy. Authentic and fun, they evoke a sense of relaxed luxury and a slight hint of the Mediterranean waterfront. The private lounge’s circular bar, and the curves of the public tasting bar are a playful contrast to the angularity of the tile and logo design.
At the entry, a new, 24-foot portal is rendered in white, folded like a piece of origami to echo the Artesa “A.” A relationship of angles, the new entry portal imparts a sense of welcome to the formerly dark opening, and allows light to penetrate deeper into the interior.
