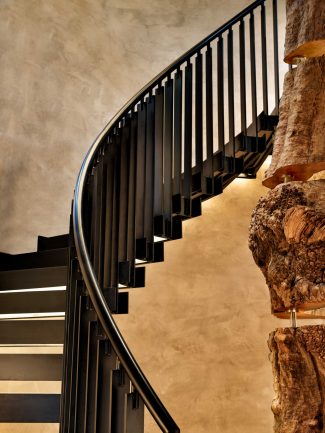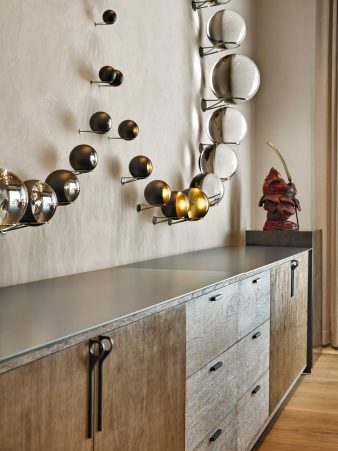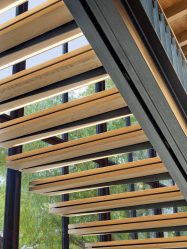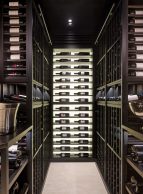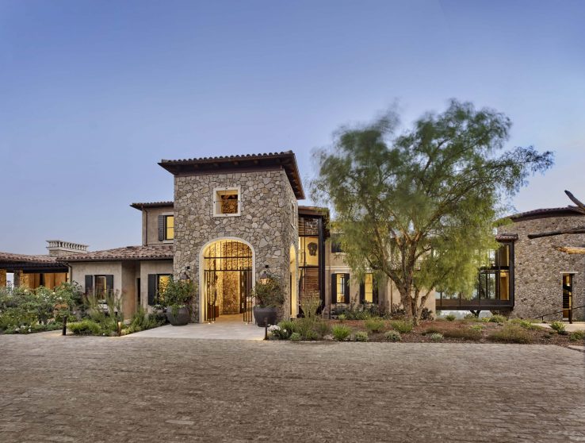
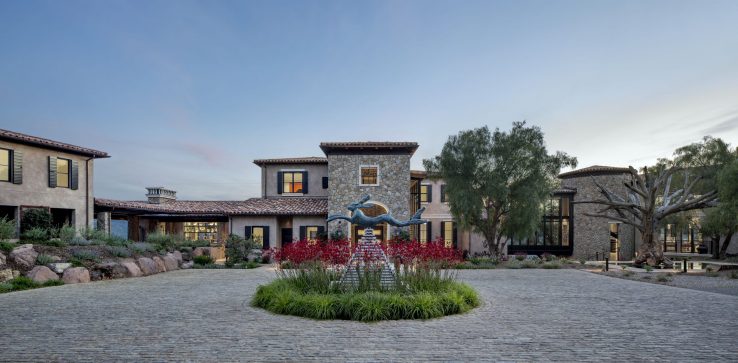
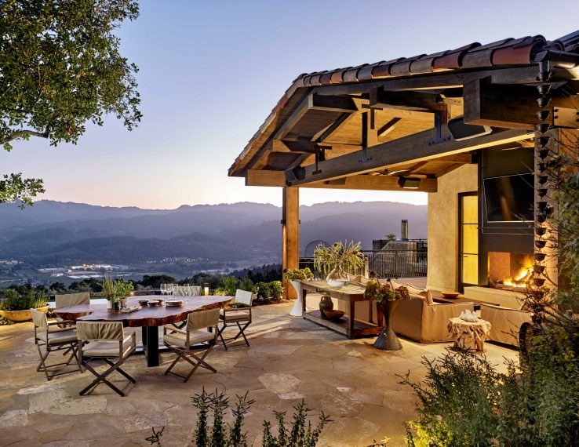
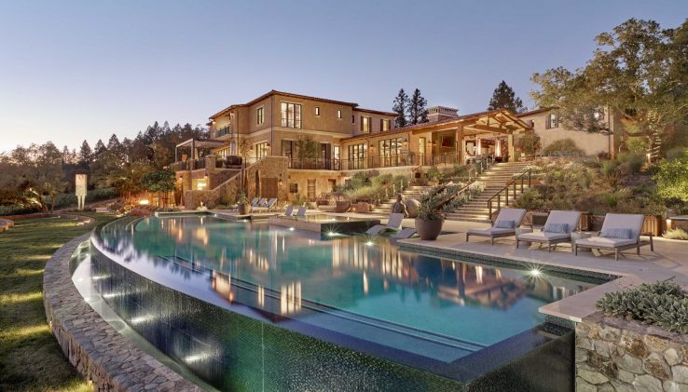
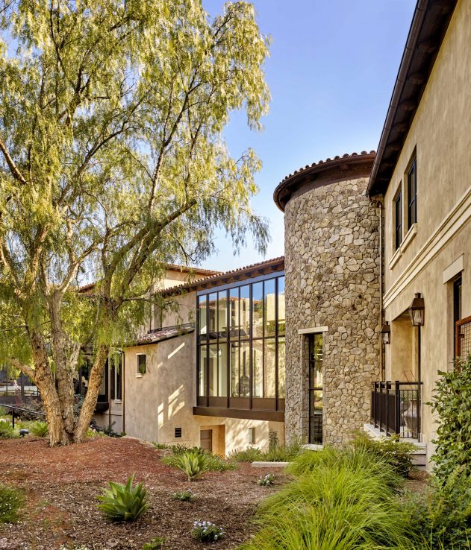
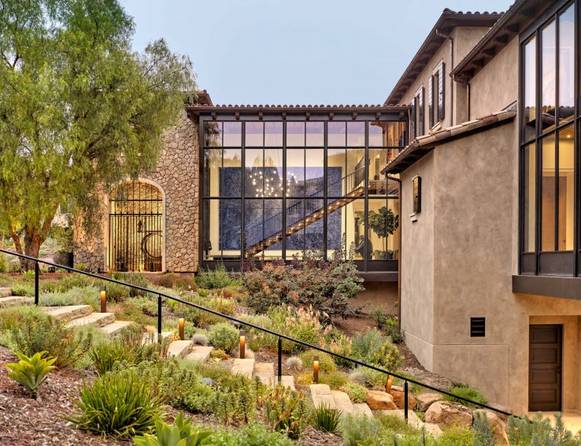
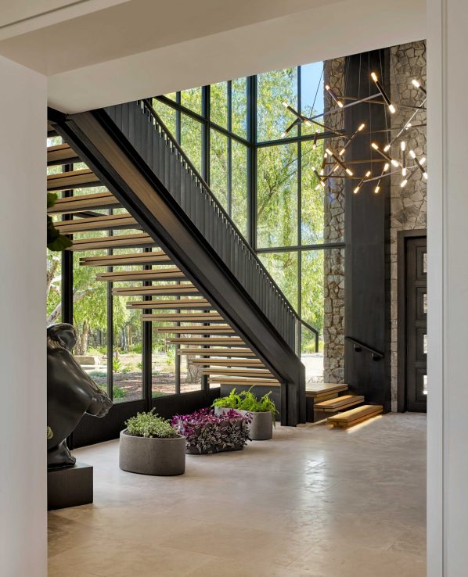
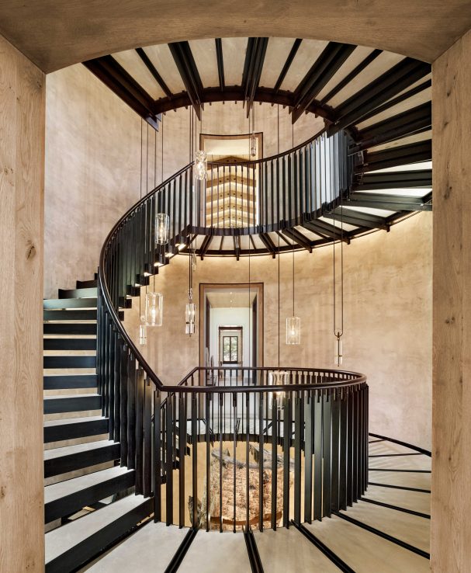
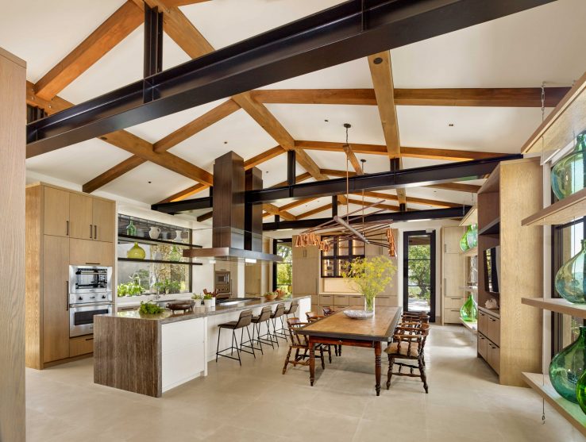



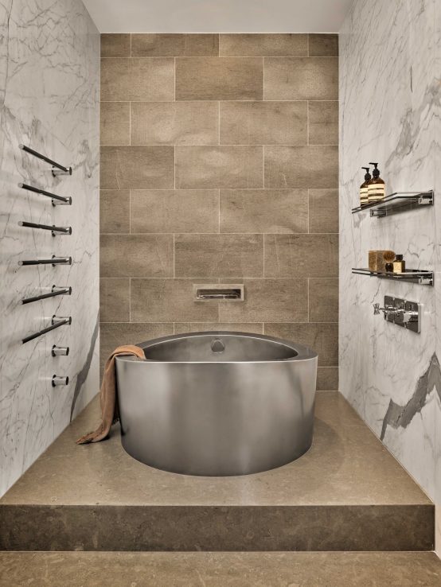
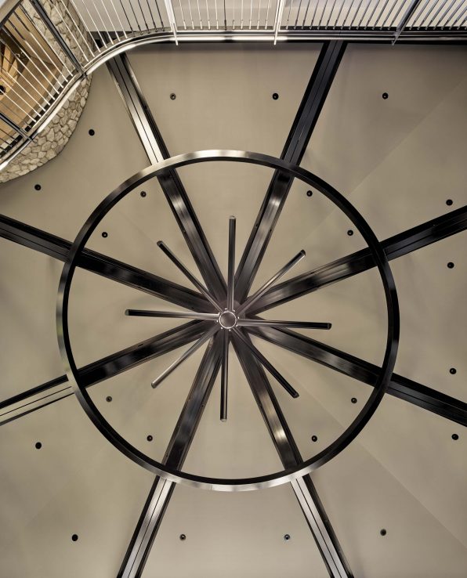
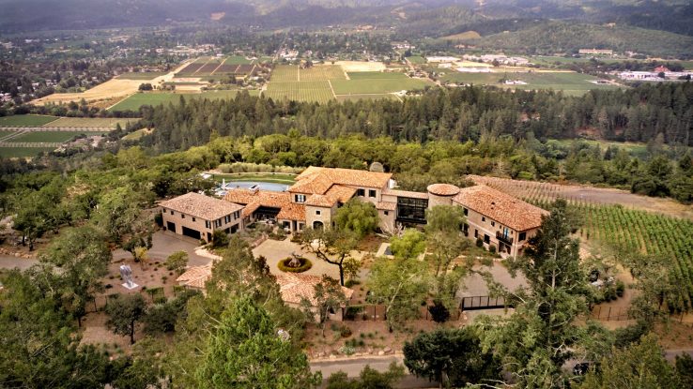















Our clients – art collectors who entertain often – asked us to redesign an extensive existing Mediterranean-style home, set on a ridge overlooking Meadowood resort, to take full advantage of the site and valley views, showcase their extensive art collection and provide a gracious backdrop for entertaining.
The project encompasses the main house, a guest house, a pool house and garden structures. Our goal was to increase the house’s transparency and visual impact, and craft an architectural language that would knit together the numerous structures by combining old-world artisanal techniques with modern elements.
To create an enhanced sense of arrival, we set a pair of carriage houses into a berm at the main entrance to form a covered entry. We lowered the entry courtyard, placing it level with the new entry. Denoted by a double-height tower that marks the convergence of the home’s two axes, the new entry opens directly onto the views through the public spaces at the center of the house. A second tower links the main house with the north wing, and houses a custom-designed circular stair. We pushed the boundaries of both material and structure, juxtaposing the more traditional forms of the two towers with two double-height glass boxes. We re-oriented north wing, which holds the more private family spaces – family room, guest quarters and an exercise room – to take advantage of views to the northeast, visible through a three-story expanse of glass.
We expanded the kitchen and existing terrace to capture space for outdoor entertaining, adding a semi-circular viewing terrace that steps down toward the view. Art is integrated throughout the interior and exterior spaces. In one example, a large sculpture installed on the viewing promenade is set upon a movable base that can be slid aside to accommodate a band.
