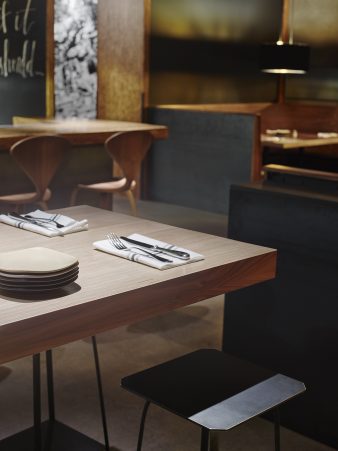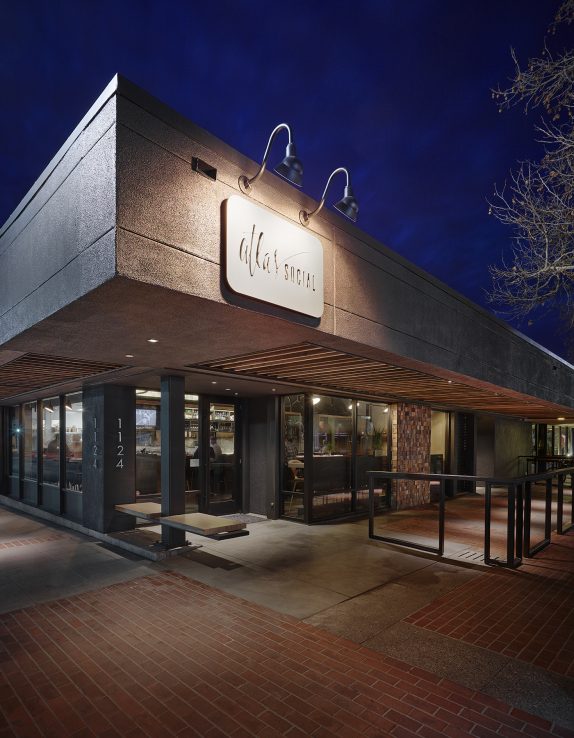
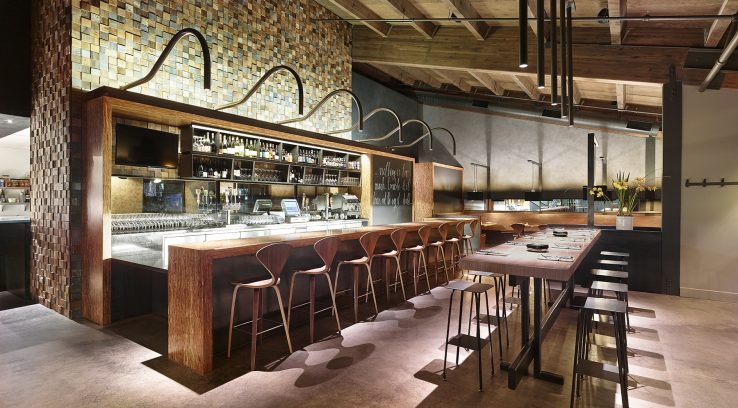
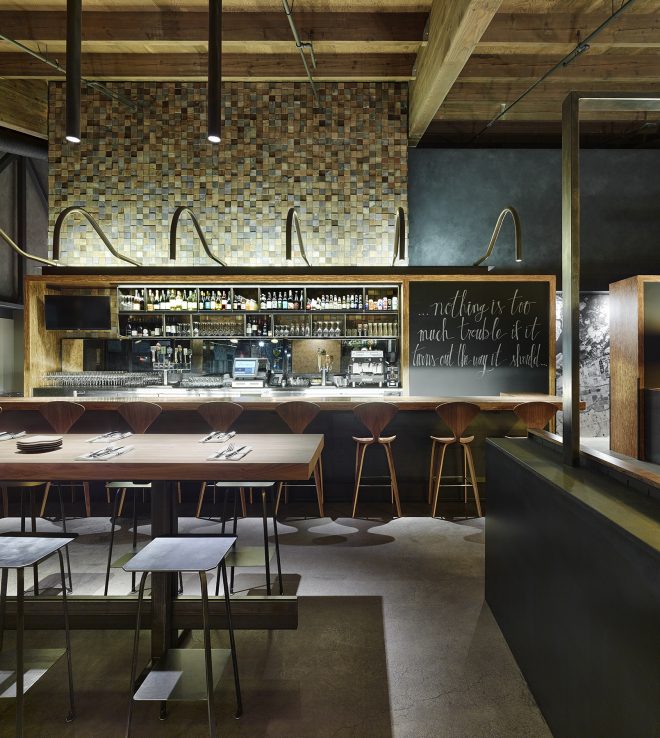
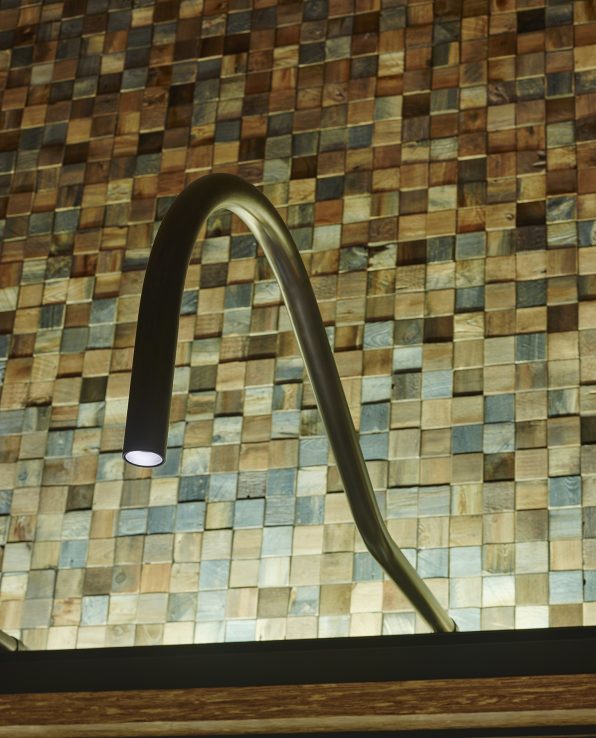
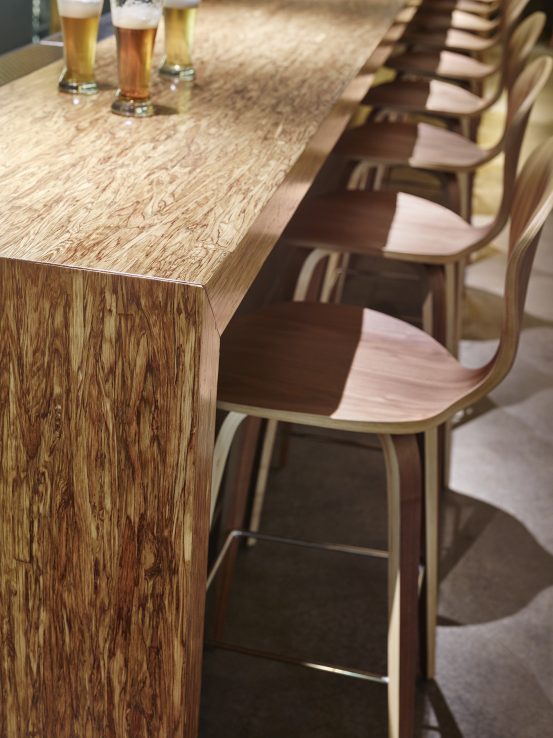





The owners, both clients and friends, wanted to think outside the box to create a sophisticated dining alternative that did not yet exist in downtown Napa. Our challenge was to transform a run-down existing building fronting a quiet plaza in downtown Napa into a vibrant dining destination.
To create an impactful environment within the physical limitations of an existing leased space, we used every design element at our disposal to create a distinct sense of place. New paint and custom-designed bench seating increased the restaurant’s presence on the quiet plaza, and newly exposed rafters gave the entry more volume.
In the interior, dark colors, steel and wood have an industrial vibe. We wrapped the rafters in wood, and painted the walls and ceilings in shades of black and charcoal. The wood bar echoes the ceiling’s laminated beams, and behind the bar an accent wall composed of a variety of woods set on end adds warmth and texture. Above the bar, the arches of custom light fixtures are a modern riff on traditional barn lights. Bentwood chairs mix it up with custom tables of laminated plywood and steel, and an array of seating types – bar seating, high tables and booths – creates a variety of experiences within the restaurant’s limited square footage. An aerial photo of the Napa Valley along the wall behind the bar references the owners’ home in Atlas Peak. Offices are discreetly tucked within a simple cube dropped into the space.

