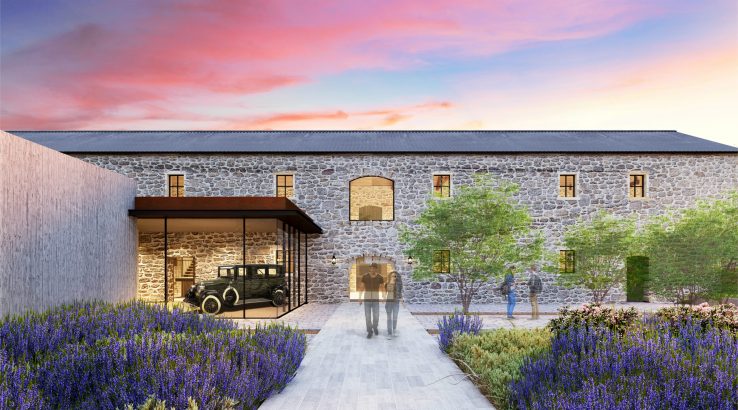
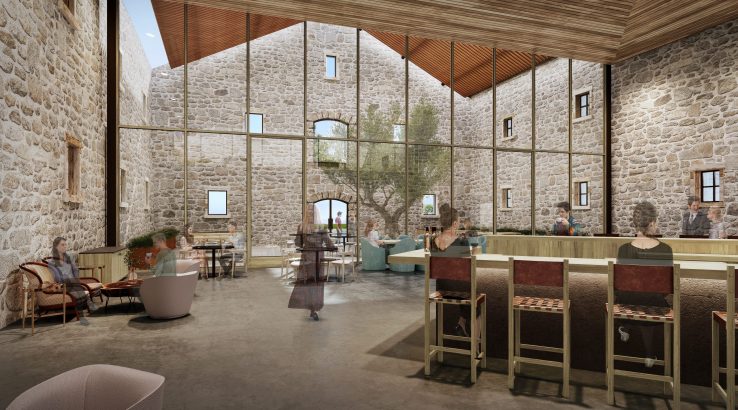
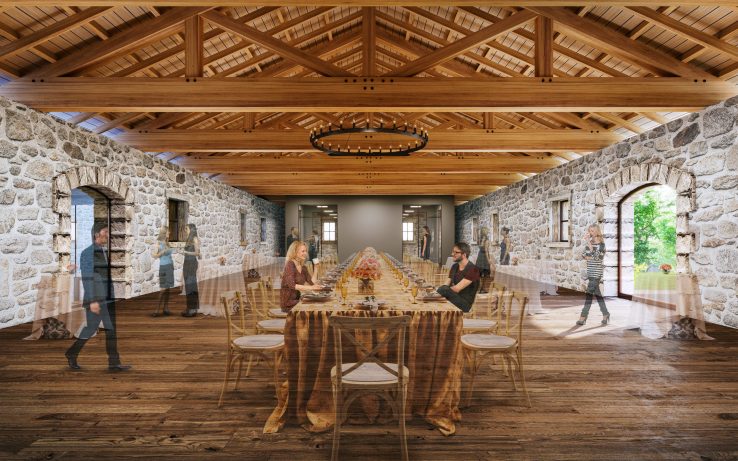
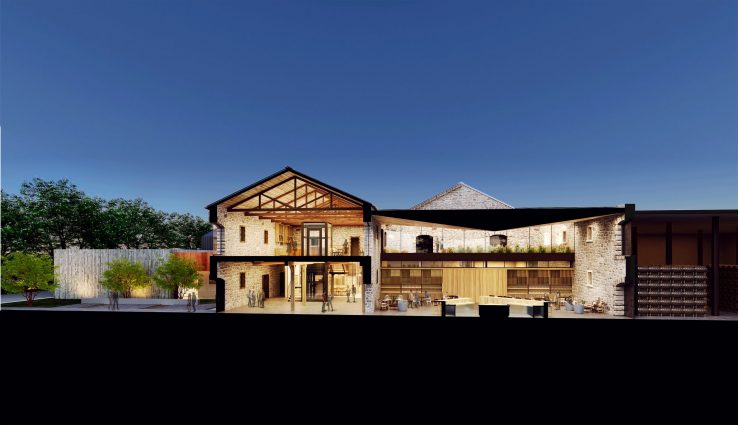
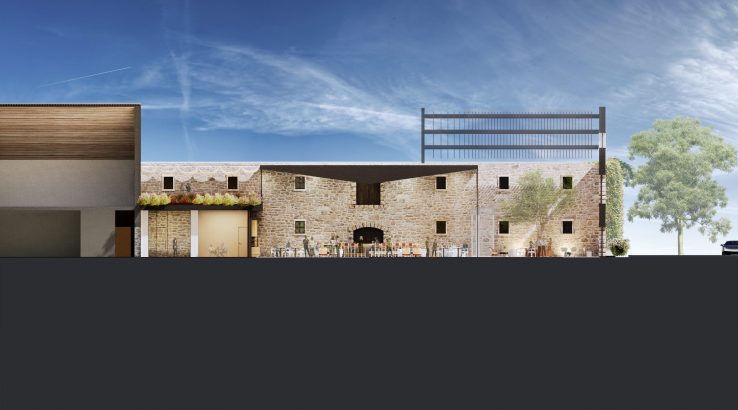





The overarching goal for the reimagined Beaulieu Vineyard property is to bring back this sense of beauty, wonder and history with a design that honors the winery’s long history and reflects its essential role in both the past and future of the Napa Valley.
Historic photographs show a winery built of stone with twin gables, an elegantly simple structure suited to both its purpose and its place. Over the many decades since the winery was first constructed, the original structures underwent numerous changes, reflecting the winery’s growth, as well as the varied and evolving vision of numerous proprietors. In progressive stages, the original stone buildings were obscured on each side by new structures built of cinder block, concrete, and steel. Production capacity grew, an original gable was removed, a tower was added, and the adjacent Highway 29 became progressively busier and more highly trafficked.
The new, renovated property will provide a variety of wine tasting experiences – both grand and intimate – that capture the history and essence of the property, while creating a luxury hospitality experience to match its legacy. The design concept achieves these goals by focusing on three objectives: reveal and celebrate the stone buildings that tell the story of the winery’s origins, create a visitor experience that reflects the dynamic coexistence of past and future, and devise a visitor journey that is simultaneously reconnected with the adjacent vineyards and shielded from the traffic on the adjacent Highway 29.
The first step in the design process was to reroute the entry to the winery from the north to create a more gracious, connected approach. A new left-hand turn lane will draw visitors along the adjacent vineyards to guest parking to the north of the winery. The next was to remove buildings to the north and east of the stone structures, which were added in the 1930s and 1940s, to reveal the historic structures. Approached from guest parking, these beautiful stone buildings, which had previously been obscured in decade after decade of modifications and additions, will fill the visitors’ field of vision to create a lasting impression from the first moment of contact onward. Where the additions once stood, a landscaped arrival courtyard forms a graceful entry sequence, shielded from the adjacent roadway by stone walls. The intent is to create a more intentional flow that encourages visitors to slow down and take in the property.
The visitor entry will lead to a reception area set within the northern building, flanked by direct-to-consumer offices to the west and a floating stair to the east.
The second of the two original gables will be restored to its original shape, its roof peeled back to allow the reinforced stone walls to stand on their own – becoming a vessel for the new open-air tasting courtyard. In a dramatic juxtaposition that brings the character of both the historic and contemporary structures into high relief, a contemporary tasting room will be set into the rear portion of the courtyard. A wall of glass will form a strong visual connection between the two spaces, effectively blurring the division between indoors and outdoors. A club terrace overlooking the guest tasting room will ensure privacy while maintaining a cohesive visual connection. Winery offices tucked behind the tasting room provide easy access to both the production facilities and hospitality spaces.
At its core, the renovation of Beaulieu Vineyards is an act of revival – a long-term commitment to the history and future of the Napa Valley. Restoring the winery’s original structures and adapting them for contemporary use is an inherently sustainable approach to the redesign, as it captures and repurposes the energy embodied in the historic structures. In addition to restoring and reusing existing structures, the team will enhance the sustainability of the project by diverting materials from dismantled structures for reuse, installing a large solar array to meet a majority of the winery’s energy needs, maximizing the use of natural daylighting, and planting native and drought-tolerant landscape.
Throughout the project, historic displays and education will be woven seamlessly into the visitor experience, reinforcing the connection between the experience of the wine and the history of the property and brand.