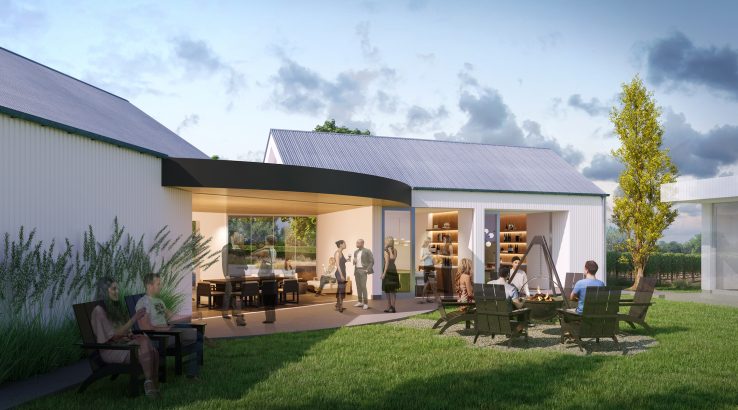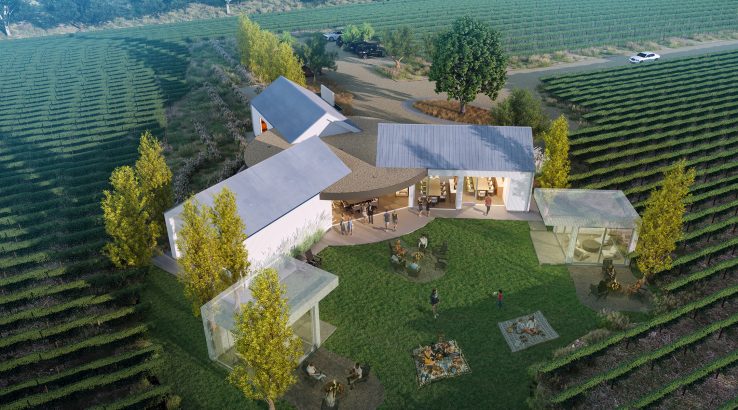



Our clients for this new winery and hospitality space in the Walla Walla Valley asked us to design a wine destination with a unique sense of place and a visible presence from the road in an area with a large, and growing, number of wineries and visitors.
Bledsoe Family Winery is one of a trio of labels under the umbrella of Bledsoe Wine Estates, founded by former NFL quarterback Drew Bledsoe and his wife Maura to celebrate the unique characteristics of the Walla Walla Valley, where Drew was born and raised. The Walla Walla wine region is an oasis – a verdant bowl of green amid the high desert and wheat fields of southeastern Washington and northeastern Oregon – named for the many rivers and aquifers that help make the region so abundant.
The site for the new winery sits upon a bluff, elevated above the existing vineyards. The setting offers sweeping views of the Blue Mountains to the east, but also presents challenges – primarily the need to protect the exposed site from the prevailing winds from the west and south. Composed of a trio of structures, the building turns its back on the prevailing winds, forming a protected space for guests to gather outdoors that lies on an axis with the views of the mountains.
With just 2,500 square feet of interior space, the design solution emphasizes an indoor-outdoor experience of place. Both design and materials are honest and straightforward, a reflection of the family’s open, engaging and warm approach to hospitality. The architecture is a marriage of agricultural and contemporary design. Three pitch-roofed structures, inspired by a barn once owned by Drew’s grandparents, are clad in vertical wood siding topped with galvanized roofs. Contemporary intervention takes the form of a dark, flat-roofed disk that simultaneously links the winery’s three structures, forms a visual anchor, and provides cover for the central outdoor tasting area. Equal in size, each branch accommodates a distinct element of the overall winery program.
Construction is expected to begin in Spring 2025.