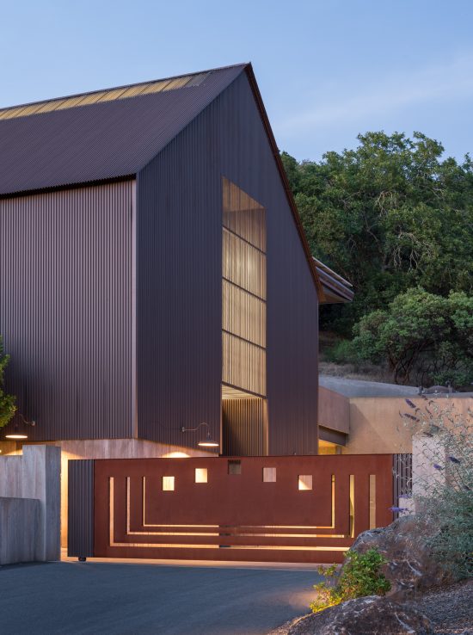
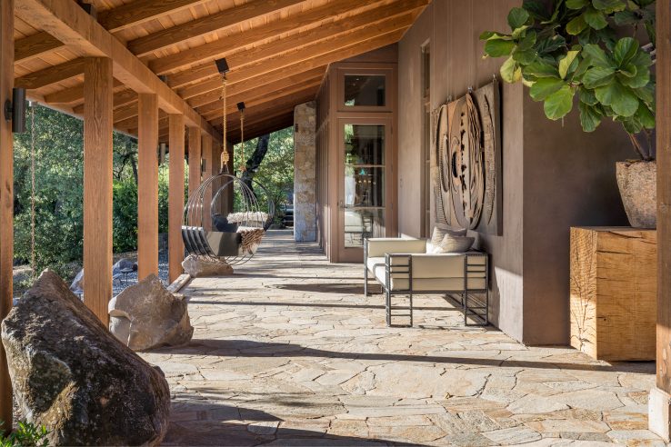
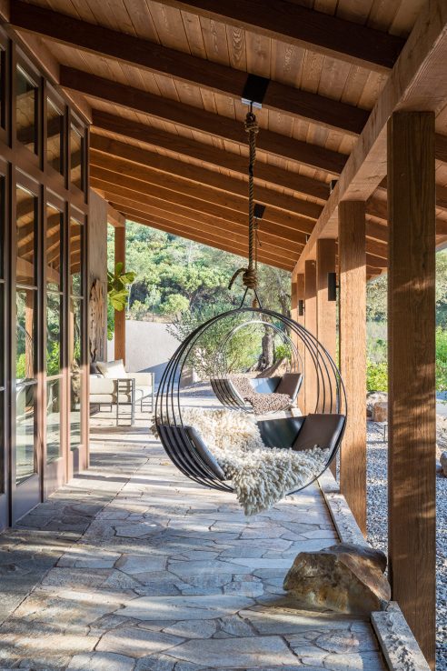
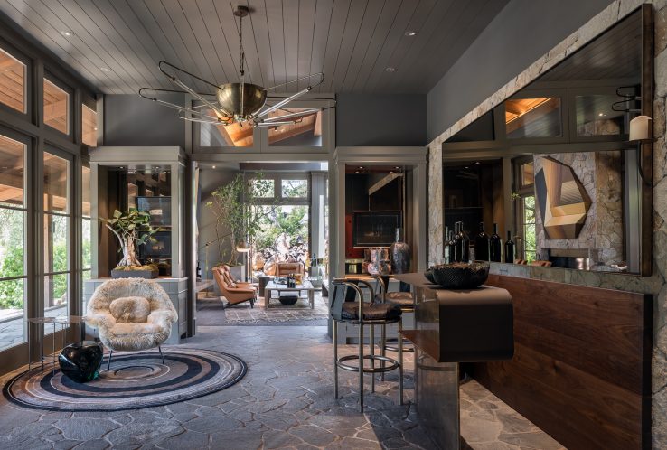
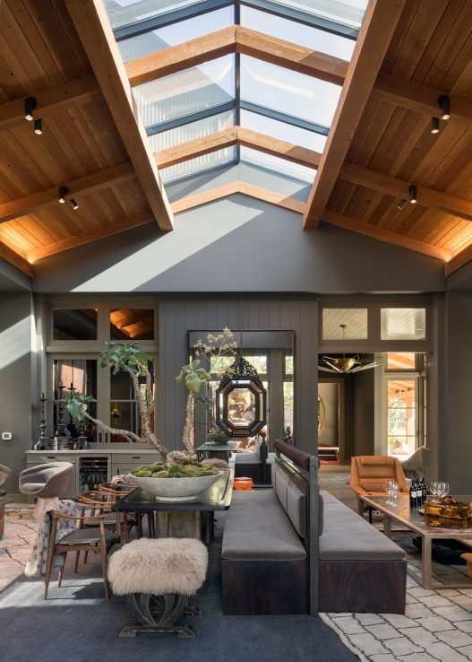
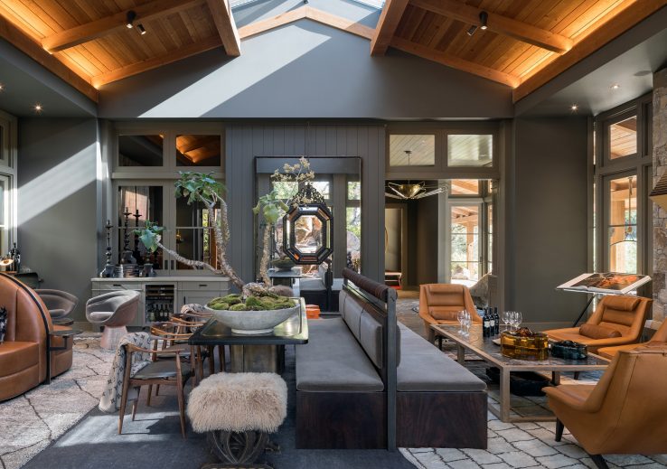
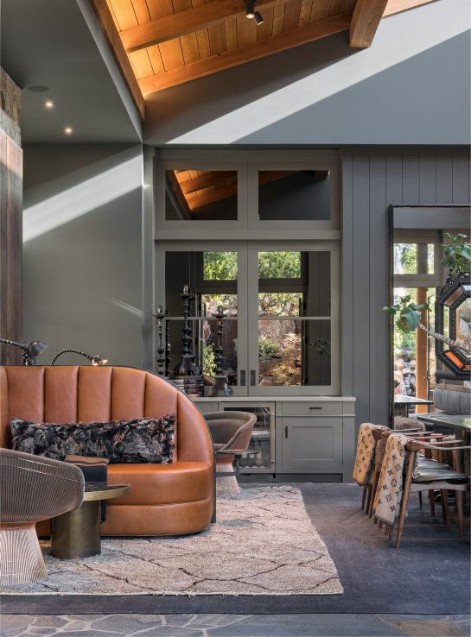
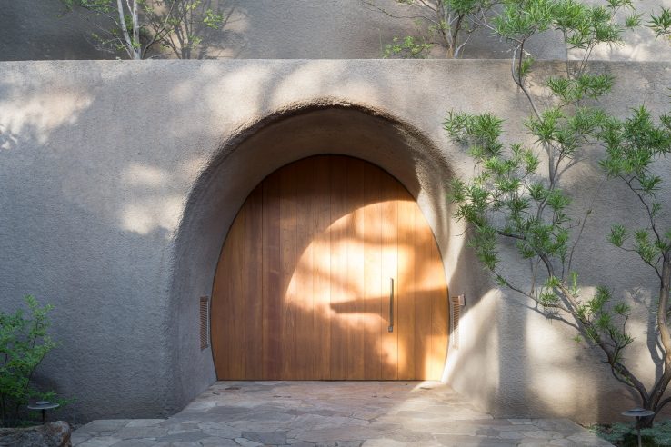
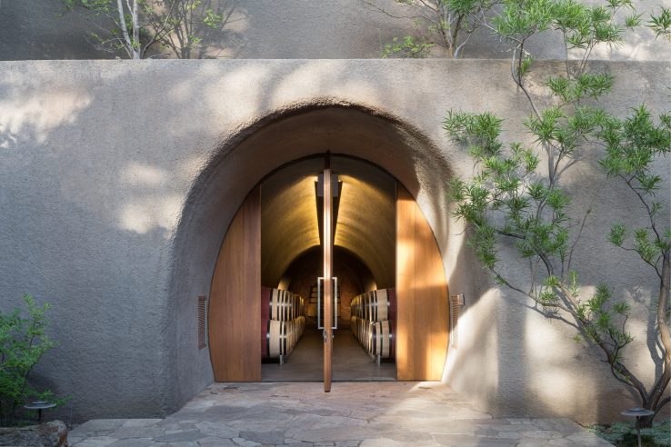
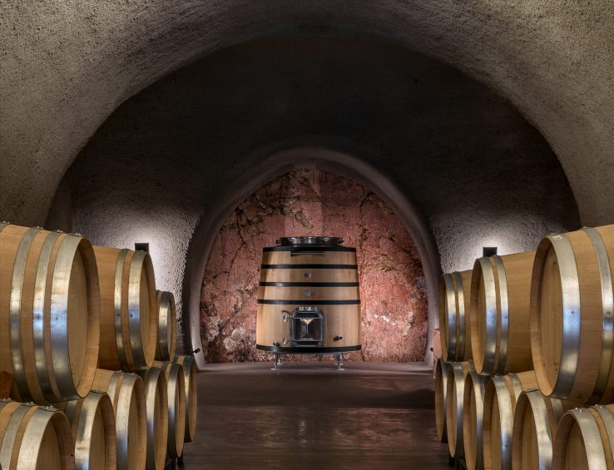
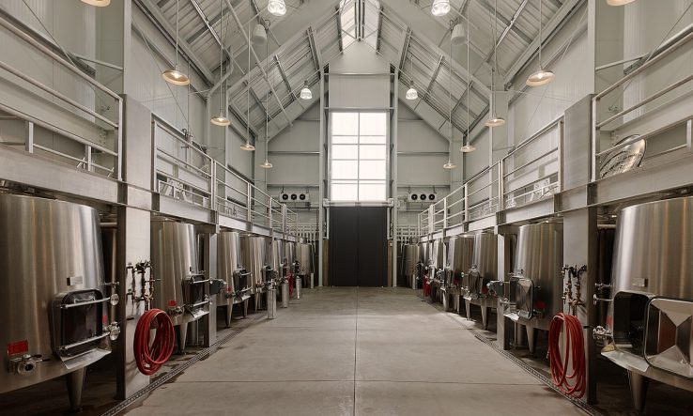
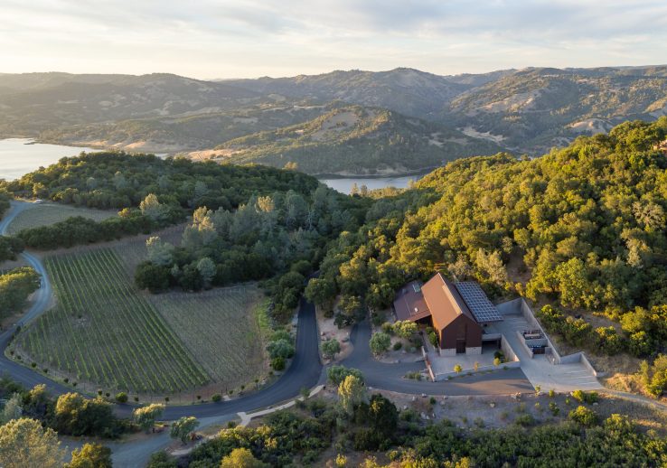












Our client for this project wanted us to translate a traditional barn vernacular into something that felt at home in the Napa Valley. Our challenge was to translate a traditional barn form into a more contemporary, and less expected, architectural language.
Simple and unadorned, this corrugated metal building set atop tall concrete foundation walls creates a striking silhouette on the hillside site. Yet, clad in rust-colored metal and earth tones, it also communes with the site. Broad overhangs cover a wraparound porch, which provides shelter from Napa’s hot summers. Inside, exposed wooden beams throughout the hospitality areas soften and warm the space, creating a lodge-like experience that, with its soaring ceilings, feels a little bit like a church. New interiors by Erin Martin design elevate the space.
Steep roofs and tall, barn-like internal spaces create a clean backdrop for multilevel work in the production area. We worked with Philippe Melka, Brand’s consulting winemaker, to devise a design that uses gravity to move the grapes and juice through the winemaking process. A lift system moves the wine from fermentation tanks to barrels and another moves the aged wine from barrels to bottling.In the hillside nearby, a custom-crafted elmwood door pivots open to invite passage into the 6,000-square-foot cave.