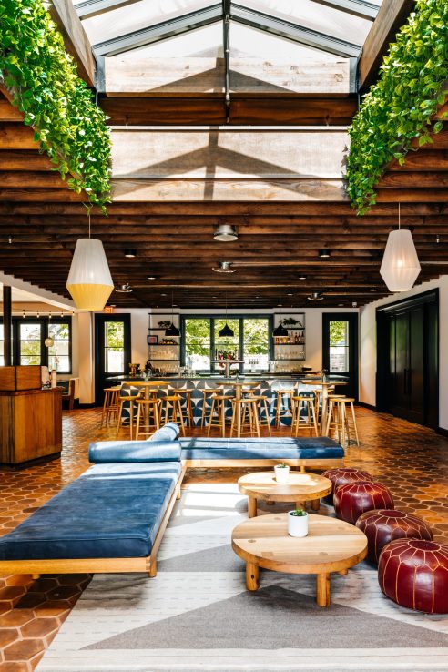
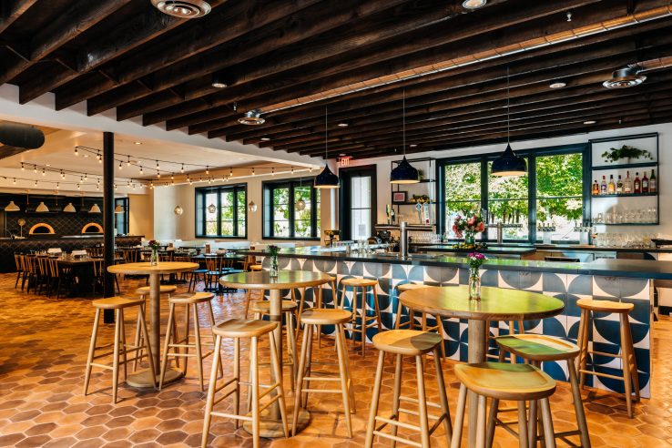
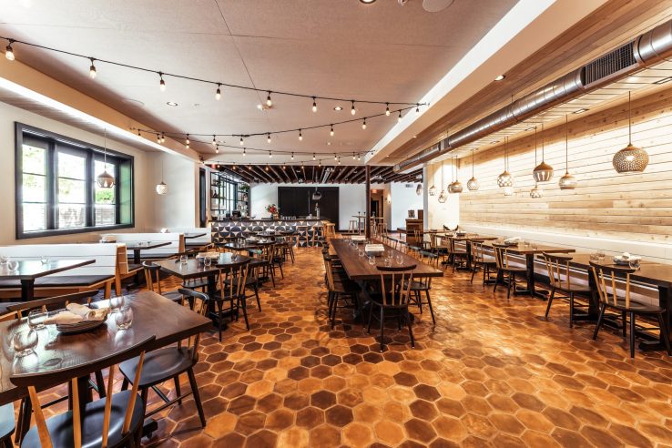
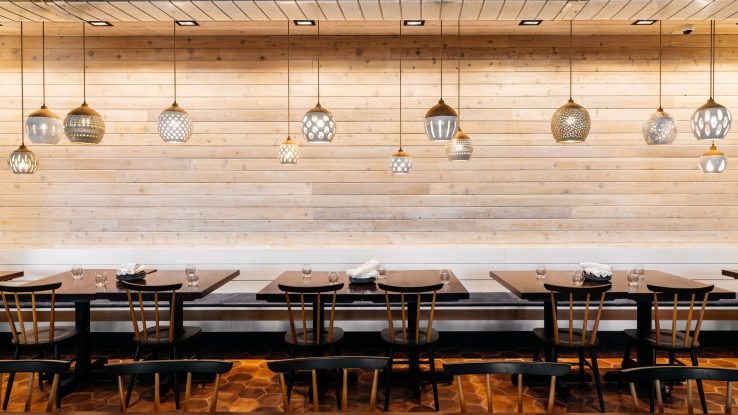
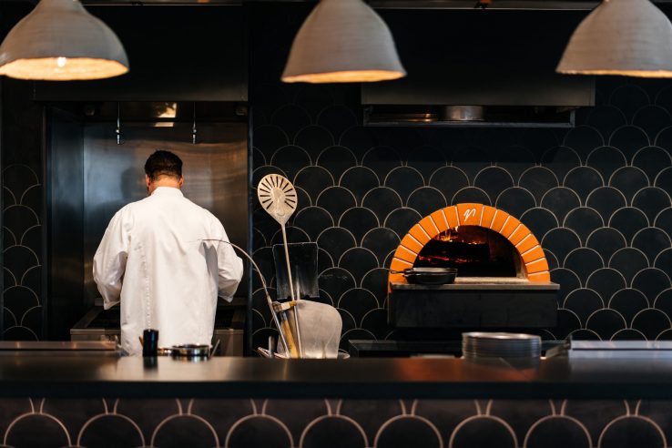
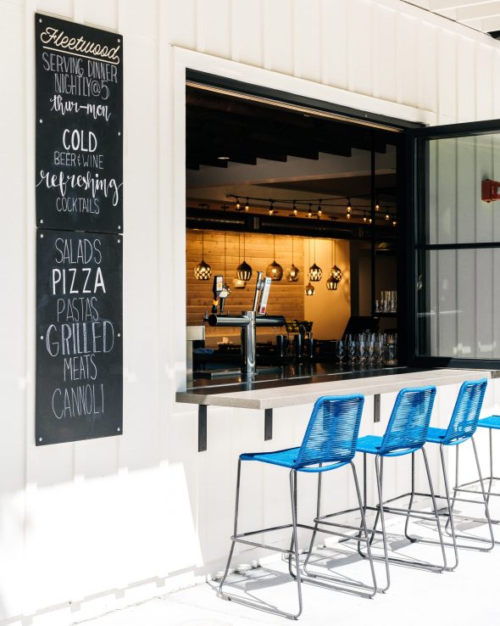
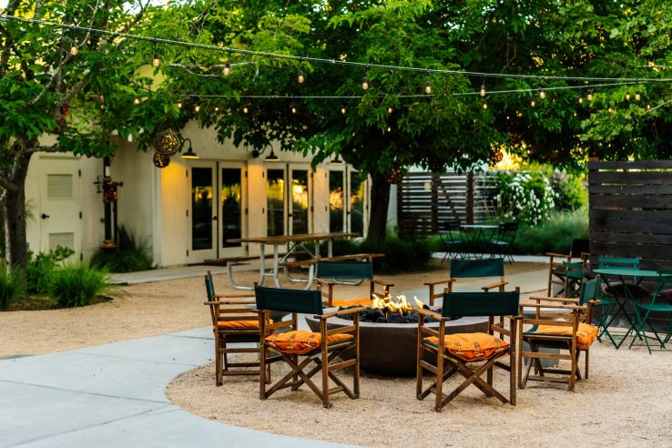
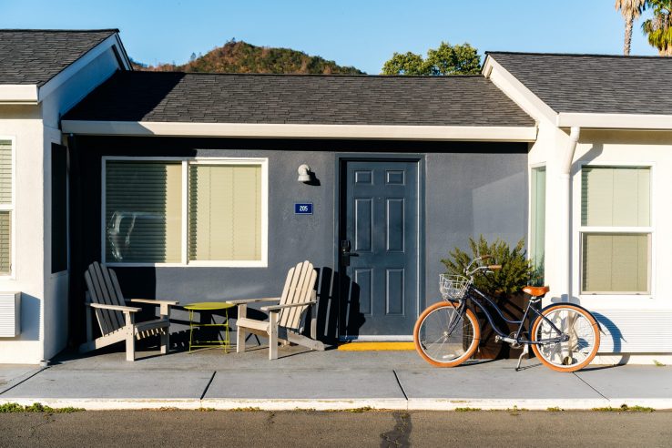
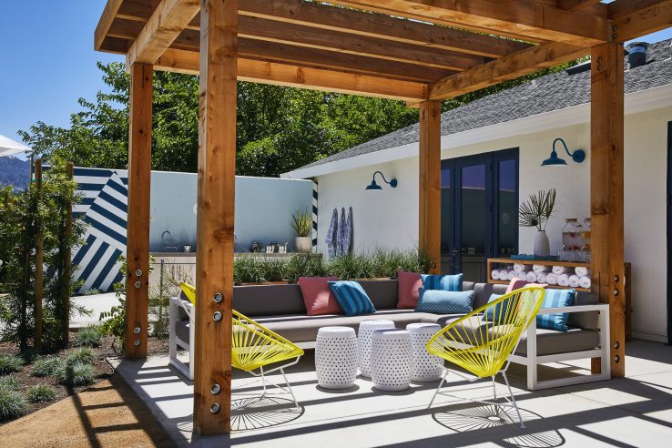
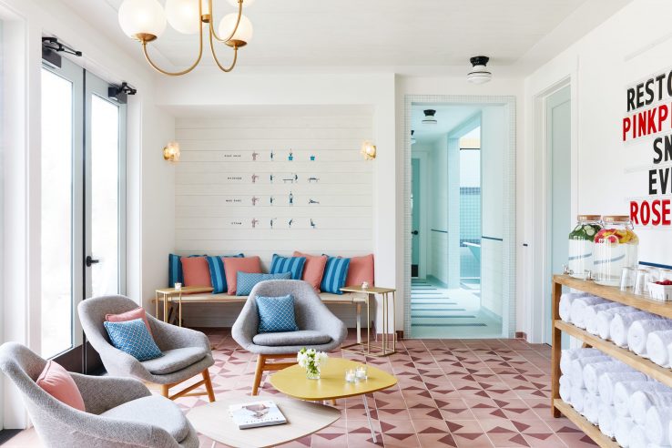
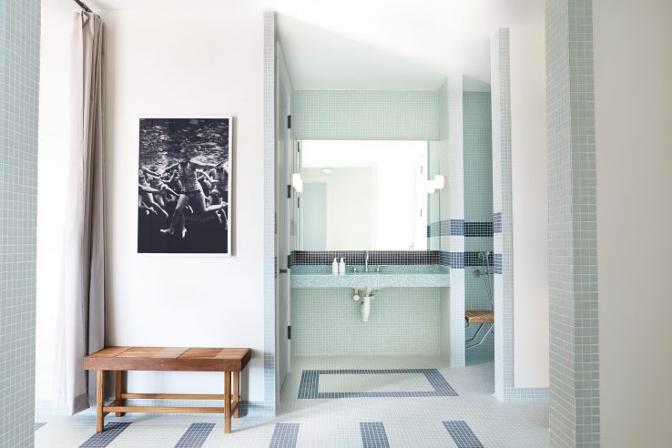
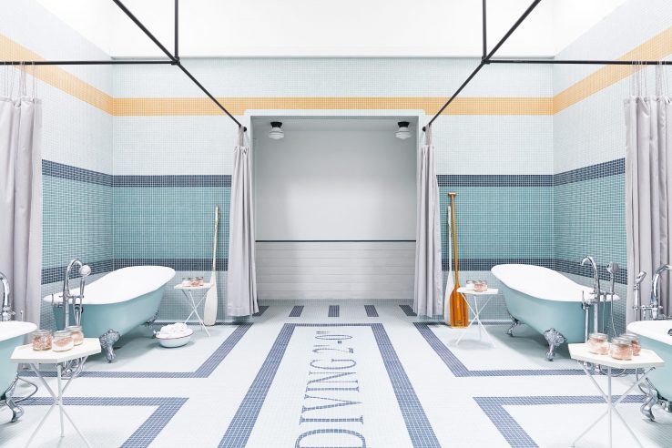












In 2017, we completed the first step in a multi-phased renovation and expansion of this boutique hotel property in downtown Calistoga, transforming a dilapidated motor lodge into a hip, eclectic resort inspired by the great American road trip. Using the initial phase of the renovation as a jumping off point, the second phase of the project adds a new, two-story structure at the center of the motor lodge property.
In 2017, we completed the first step in a multi-phased renovation and expansion of this boutique hotel property in downtown Calistoga, transforming a dilapidated motor lodge into a hip, eclectic resort inspired by the great American road trip. Using the initial phase of the renovation as a jumping off point, the second phase of the project adds a new, two-story structure at the center of the motor lodge property.
Rather than turning its back on its motel roots, the re-designed property embraces them. Taking its cue from the great American road trip, the 50-room property has the retro air of a classic airstream. In addition to the renovation of the lobby and hotel keys, the first phase included a new spa, outdoor treatment facility, and back of house support.
The second phase adds a new structure to the resort. Built upon the footprint of the building that previously occupied the site, the new building adds twelve new keys and dramatically increases the resort’s public spaces. A new reception area, expansive restaurant, private dining rooms, a micro-brewery and bar provide a multitude of opportunities for gathering. The second floor houses guest rooms transected by an open-air breezeway; five rooms face the street, while the seven rear-facing rooms benefit from balconies overlooking the pool, spa and valley beyond. The driving concept behind the design of the public spaces is to create an open, interconnected environment with through views that help to form a lively atmosphere and a layered experience of place. Every space is designed to be communal and approachable, and views are enlivened at every turn. From the covered porch, visitors can see through the lounge area to the bar at the rear of the building, a view that serves to draw them into the welcoming space. Upon entering the restaurant, visitors encounter the wood fire and open kitchen, while bi-fold windows in the bar at the rear of the building open up to the pool annex, linking indoor and outdoor experiences. This connection to the pool annex and central gathering hub, with its outdoor fireplace, hammocks, park benches and string lights, is key to how this space serves as a link between the hotel’s three zones.