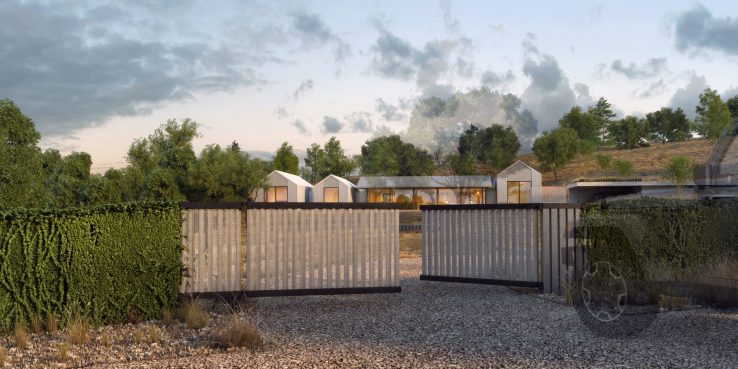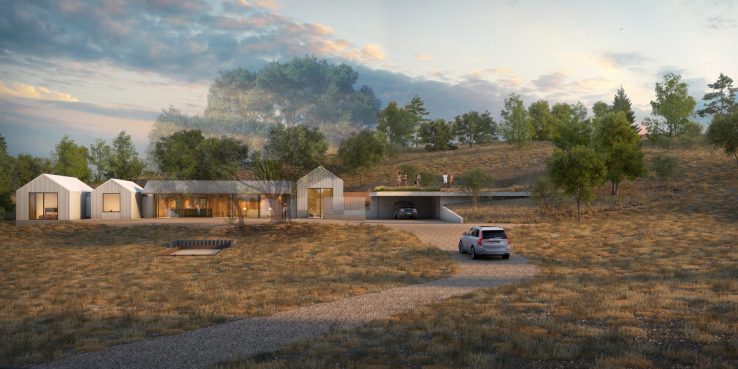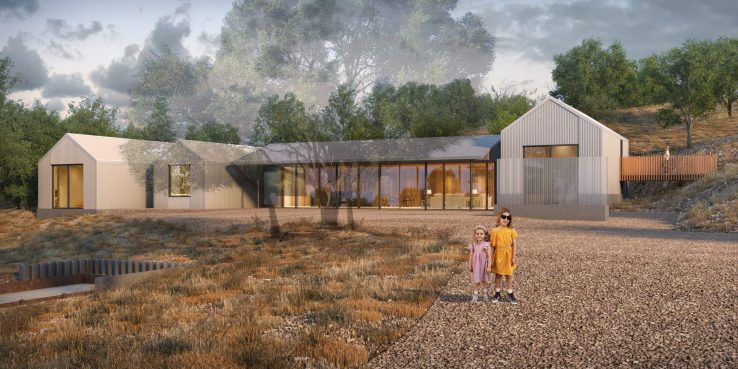





At its core, this small residence in the Carmel Valley is about simplicity, honoring the land’s humble origins, and enabling a casual, connected lifestyle for our clients – a family of four.
The two-acre property – once a chicken farm – is set close to town on Carmel Valley Road, the valley’s main artery. The property’s original chicken coop – which had long ago evolved into a residence – was tucked into a slight rise on the property and set back a small distance from the road, still in use but in need of an update. The team considered replacing it, but decided on the more sustainable option – keeping much of the structure and, through an extensive renovation, converting it to new use as the centerpiece of the clients’ primary residence.
From the exterior, the home reads as a small grouping of white boxes set in the rural landscape, sheathed in corrugated metal, perforated on the upper levels to let in light while maintaining privacy. The entry gate, composed of the same perforated corrugated metal, lends privacy from the street and echoes the materials used on the residence.
The new home is composed of four distinct elements. The original house’s great room – where the chicken coop once stood – is completely renovated and still acts as the social hub of the house. In response to the topography, the great room’s solid rear wall turns its back on the slope behind the house, while the front facade, faced entirely in glass, embraces the open field in front. There is no formal entry – guests and residents alike can enter the primary living space through any of the glass doors along the front facade, an approach that fits the casual nature of the home and the family’s lifestyle.
To the west of the main living space, two simple masses house the primary bedroom and children’s quarters. Following the topography, the primary bedroom is set down several steps, heightening the interior volume and providing direct access to an existing private courtyard sheltered by a cluster of live oaks. Each building element is linked to the next by translucent polycarbonate panels, enabling the spaces to be physically connected but sensorily separate. At night, these interstitial spaces emit a soft glow that accentuates the building forms.
On the eastern side of the great room structure, the fourth building element rises to one-and-a-half stories to accommodate an open exercise/media room with a loft above, which can serve as a home office or guest sleeping quarters. Just off this eastern facade, separated by a courtyard, a carport tucked into the hillside takes advantage of passive cooling. Set atop the carport, and linked to the communal spaces by an elevated bridge, the pool and pool deck face the down-valley views. In this innovative solution, part of the pool lies underground and part atop the carport, decreasing land disturbance and excavation costs.