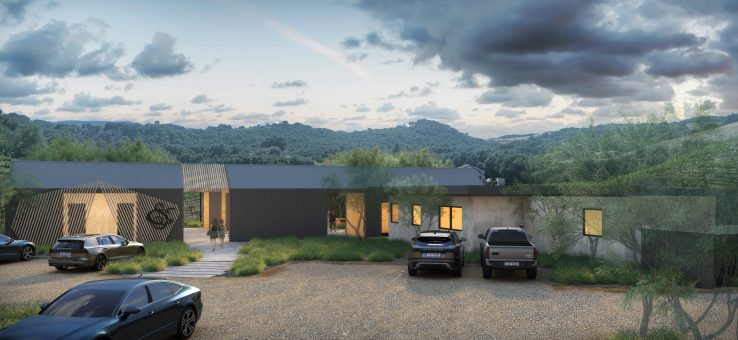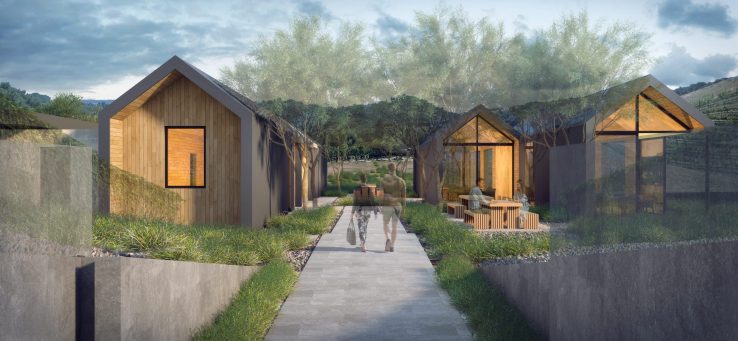



The talented and passionate husband-and-wife team of Guillaume and Solene Fabre – introduced to us by our client Eric Jenson at Booker Vineyard – asked us to create production and hospitality facilities for their boutique family winery in western Paso Robles. Our goal for the project was to design a production facility with minimal visual impact on the site and the capacity to grow, complemented by a hospitality component that would provide an intimate experience of the land and wines while capturing the very special nature of this family-owned estate.

After 24 years in the Occitanie region and a move to Bordeaux, he took a harvest internship in California, where he fell in love with the soil and terroir of Paso Robles. He calls his attraction to the region “like a bolt of lightning.”
After several years as an assistant winemaker at L’Aventure, in 2007 Guillaume launched Clos Solene, named for his wife. The couple purchased their 25-acre estate in 2017 and they live with their children in a farmhouse on the property, making wine in an adjacent facility and hosting tastings on a patio at the edge of the vineyards. After several years spent reviving the existing vineyards, they were ready to create a production and hospitality experience of their own.
Visiting Clos Solene is like finding a hidden gem. A long driveway curves its way up a slope past vineyards, stands of trees and the existing house before arriving at the site of the new winery, tucked into the foot of the hillside. Guillaume Fabre, with his immense attention to detail, provided the design team with a detailed production program, giving us a strong foundation upon which to base the design. To minimize its visual presence, the entire production facility is housed underground within an 18,000-square-foot cave complex. The caves, which also include a member tasting area and wine library, and benefit from passive cooling in the hot, dry climate of Paso Robles. The cave complex consists of intersecting sets of curves – inspired by the curves of the Clos Solene logo and the undulation of the surrounding hills – which increase available wine storage while carefully curating the linear views. Two portals allow access from opposite ends of the caves for winemaking and hospitality.
For the hospitality experience, the clients asked for a collection of intimate tasting moments that would provide quiet and private experiences of the land and wine. Our design solution comprises four small structures gathered beneath the shelter of a shared trellis, which links the structures and provides shade for the connecting pathways. Views of the vineyards below are purposely screened, saving the full impact of the view for the big reveal through the floor-to-ceiling glass at the ends of the gabled tasting structures.
The elegantly simple structures, clad in a combination of vertical wood siding, slatted wood brise soleil set on the diagonal and integrally-colored plaster, are topped by standing-seam metal roofs. Reception and restrooms each occupy a separate structure, and administration offices are tucked back against the hillside. A curved pathway leads to the cave portal set just behind the hospitality complex. The effect is intimate and private, with architecture ceding stage to the trees, vineyards and land.