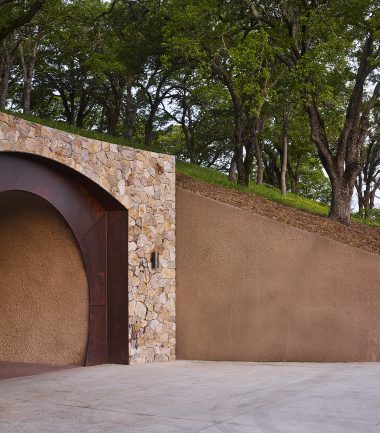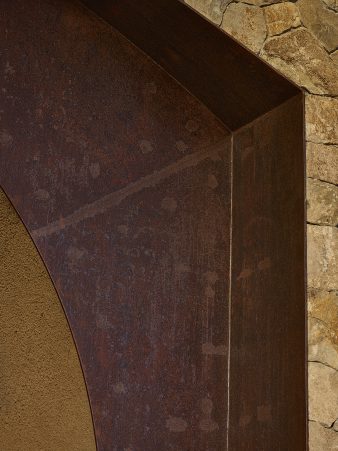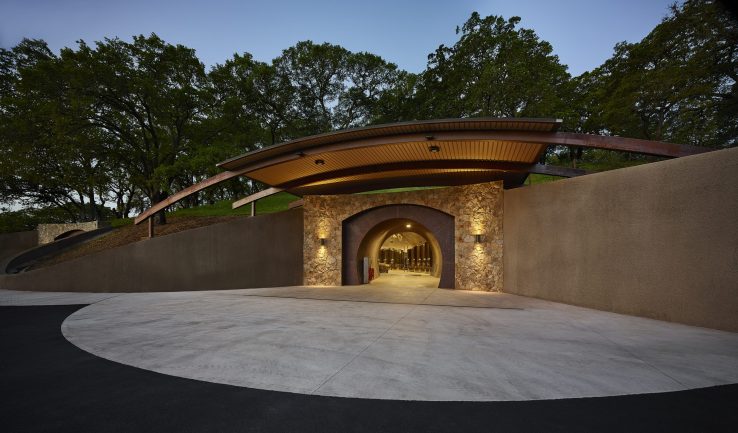
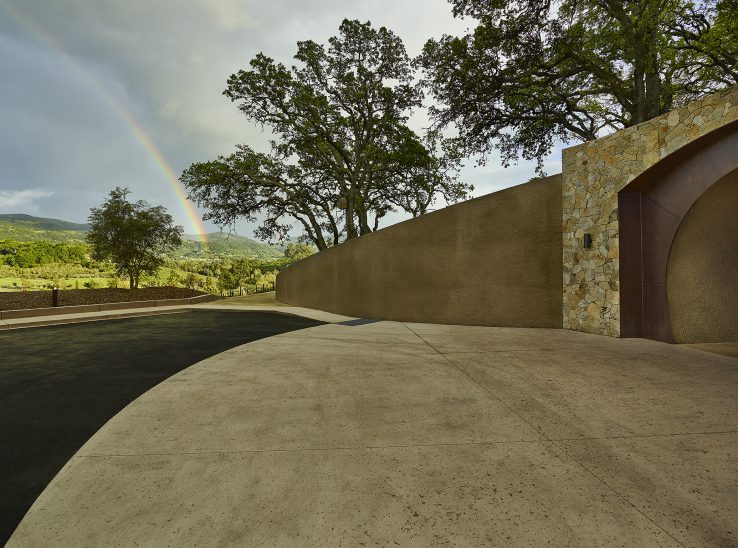
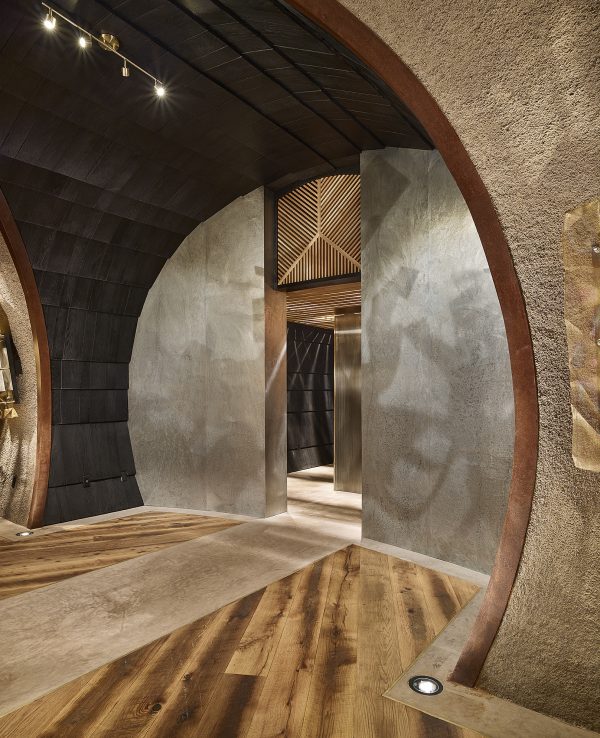
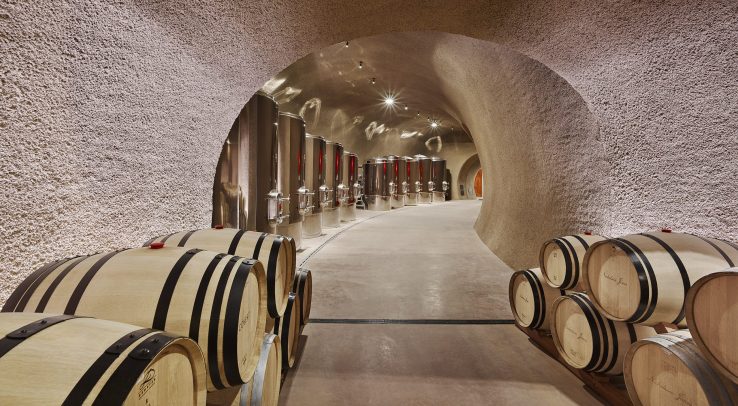
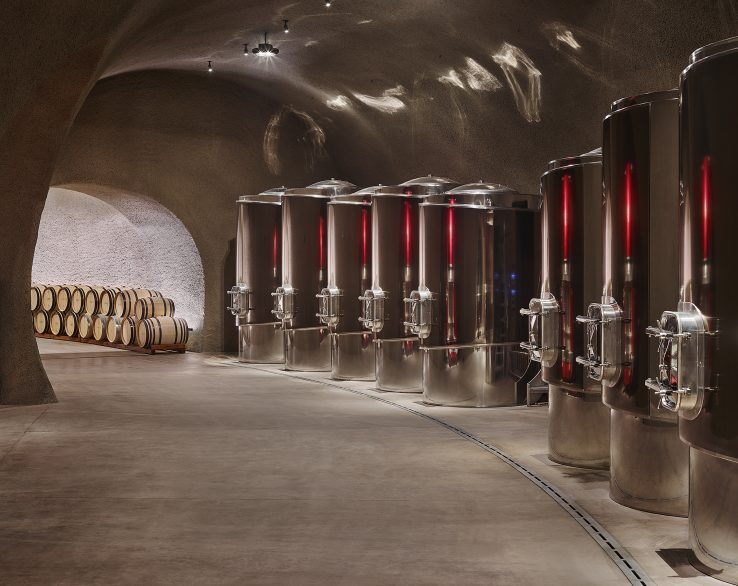
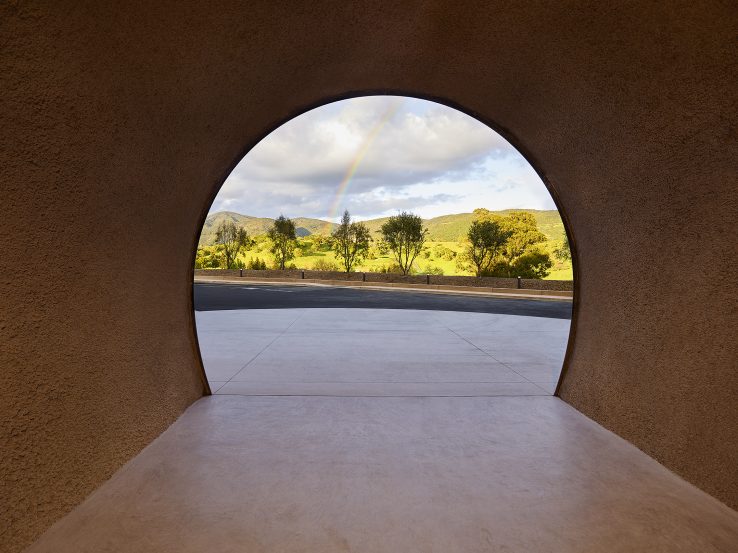






Winemaker Julien Fayard is known for his passion for both the wine and the land. Our challenge was to create a winery that reflected his dedication to creating something extraordinary and unexpected, while leaving a minimal footprint on the land.
Marked only by three circular portals and gently arching walls, the new winery maintains the peaceful ambiance of the wooded hillside. Much like the quiet Coombsville region, the newest AVA in the Napa Valley, the winery is hidden in plain site. To avoid losing any trees to construction, we curved the walls around the existing landscape. The wall becomes an undulating sculptural form when seen from above, an elegant, but subtle presence on the hillside.
An arching willow trellis at the North portal marks the primary entry. Cutting the opening from a single steel plate allowed us to maintain the portal’s perfect circle. Concrete and local stone allow the exterior to nearly disappear into the hillside, and continue within the caves. The tasting room, employee lounge and office functions, place near the portal entries, benefit from natural light. Curved tunnels expand and contract in response to the winemaking processes they accommodate, invoking a sense of tension and release that intensifies the cave experience. By taking the contours of the cave walls and reflecting them on the ceiling, we created dramatic ribbed barrel vaults on the interior.
