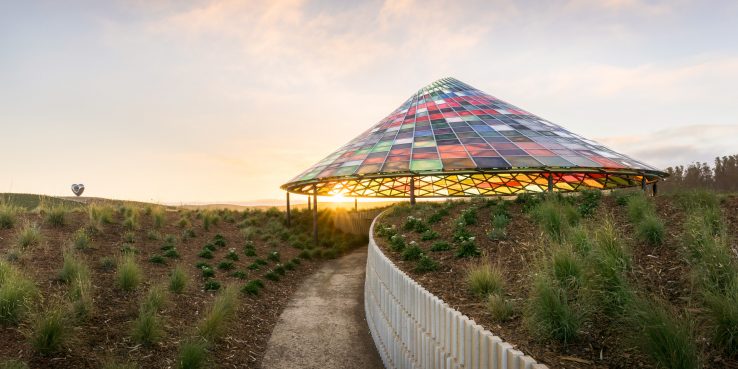
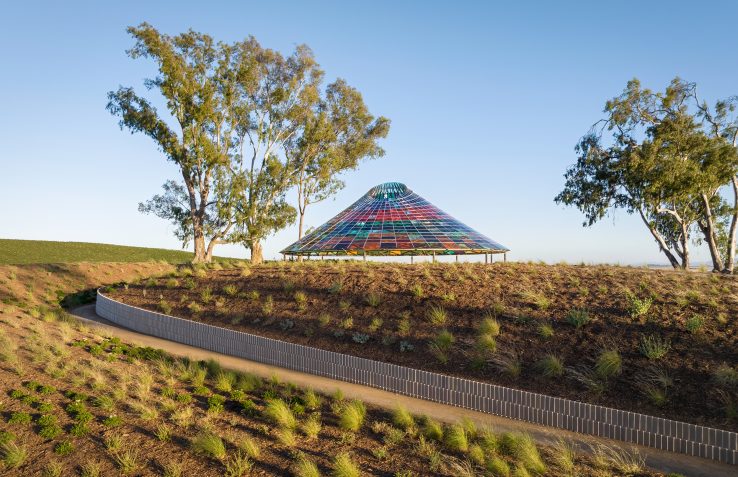
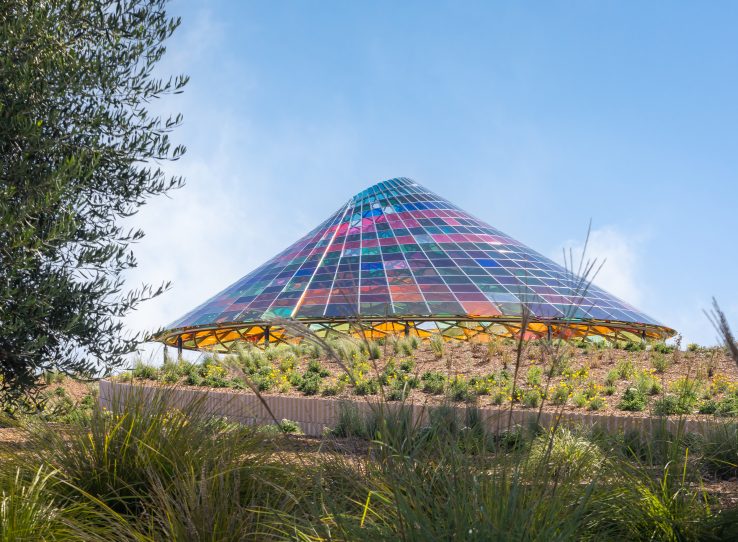
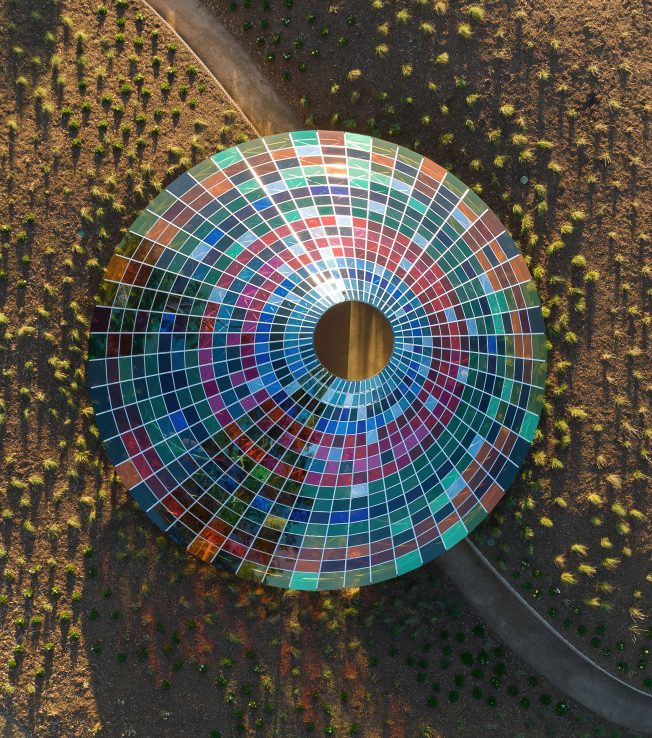
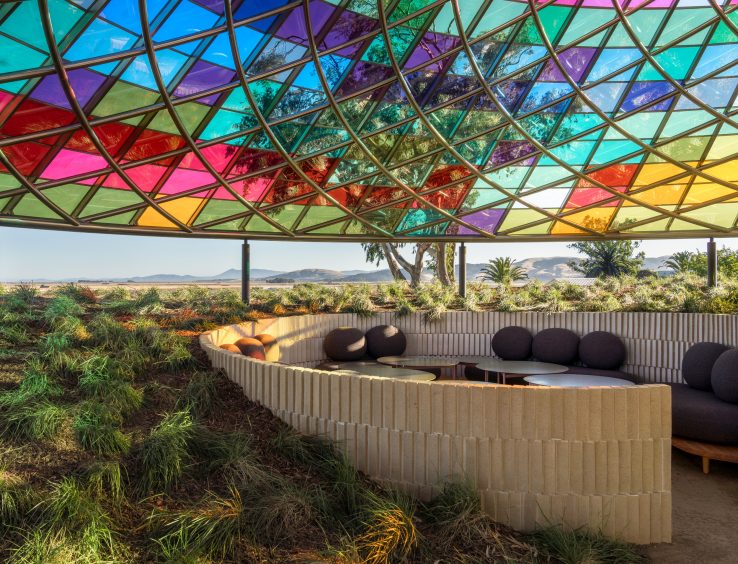
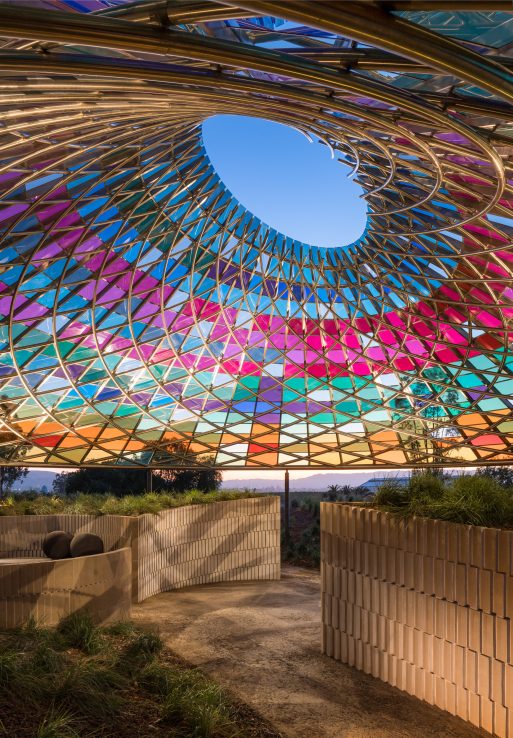
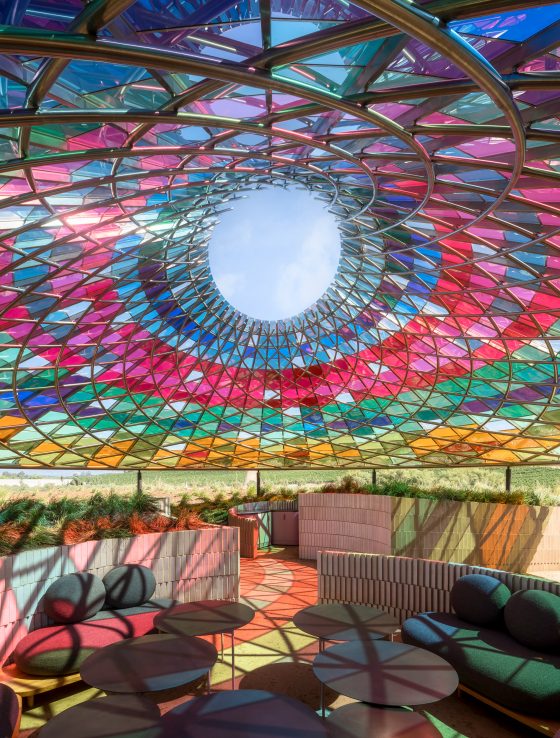







The Vertical Panorama Pavilion is a site-specific, original and permanent art installation at The Donum Estate created by Studio Other Spaces, Olafur Eliasson and Sebastian Behmann, in partnership with Signum Architecture as local architect. Equal parts art and architecture – it is a work of art that interacts with both visitors to the estate and the land itself.
Working closely with SOS, our team acted as the primary local resource for the project, providing feedback on the design and materials, curating a consultant team to work with the German design and engineering teams, translating three-dimensional concepts into two-dimensional working drawings, designing site interventions, assuring code compliance and shepherding the project through the approvals process.
Set on a small hill within the 200-acre property in the heart of the Carneros AVA, the pavilion will mark the start of a pathway leading to an elevated area of the estate, giving visitors a new vantage point to take in the estate’s monumental sculpture collection and vineyards. Approached through a stand of trees, the pavilion is designed as a circular canopy of multi-colored glass, which floats upon an intricate steel structure. Set upon 12 structural columns, the open-air pavilion provides a new hospitality experience, in which visitors participate in the artwork, interacting with the site and pavilion in a manner that employs all of the senses.
Inspired by the Donum Estate property, Studio Other Spaces incorporated four layers of color onto the pavilion’s expansive glass canopy, based upon in-depth studies of the site’s natural elements: soil, vegetation, wind, sun, atmosphere, rain and seasons in the vineyard. Below the canopy, the visitor experience is organized into three circular spaces: arrival, service and an intimately-scaled tasting area.
In orchestrating the interaction between the artwork and the site, we intentionally worked with local materials and craftspeople, sourcing all site elements from within 100 miles of the project, and keeping the materials as natural as possible. The sweeping curve of a pathway composed of TerraPave, a naturally-derived paving surface made from pine tree resin and biodegradable binders, leads visitors through a stand of trees, then up to and through the pavilion. Precisely-designed site walls, which shelter the pavilion and direct the prevailing winds up and over the glass canopy, are constructed of shotcrete faced with bricks of local clay, crafted by H.C. Mudoxx and installed by the expert masons from Berlin Masonry.