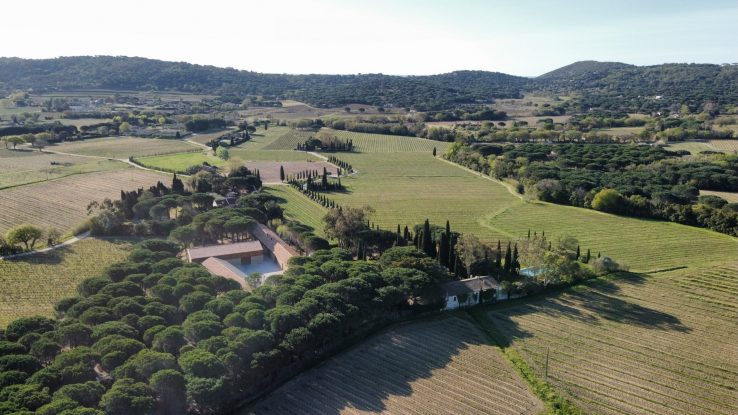

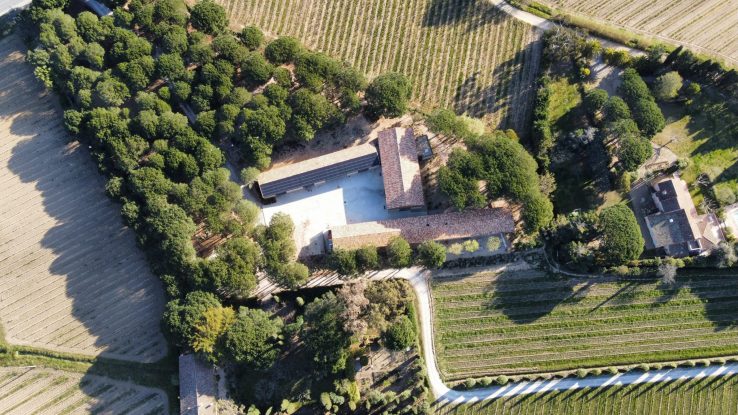
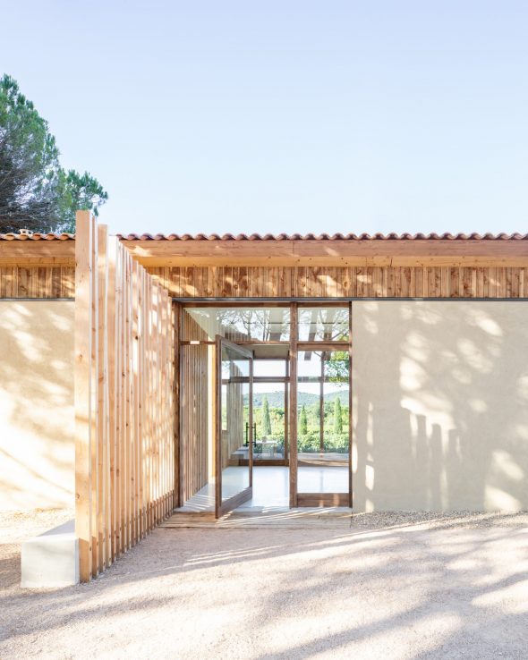
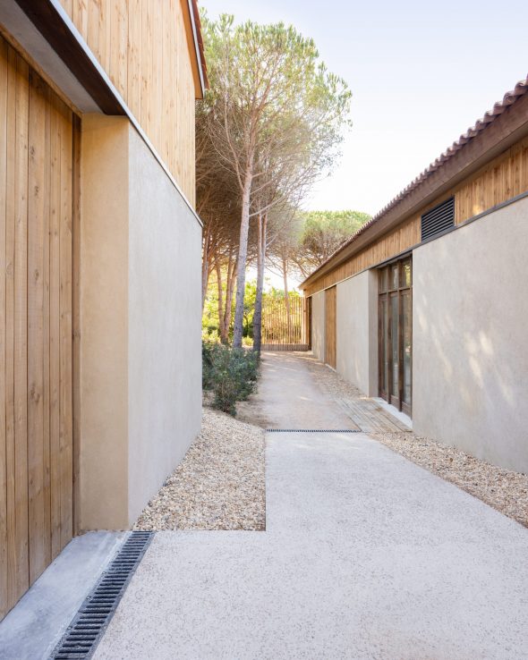
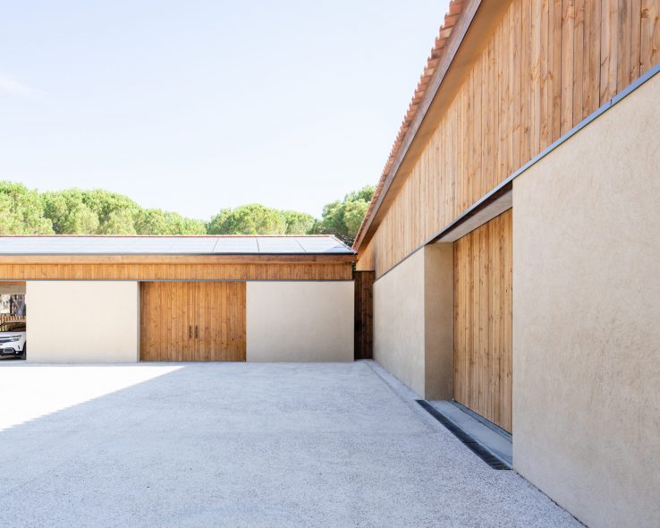
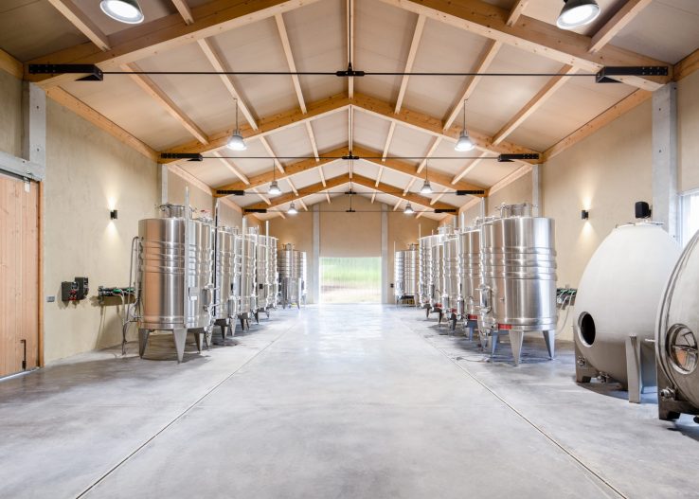
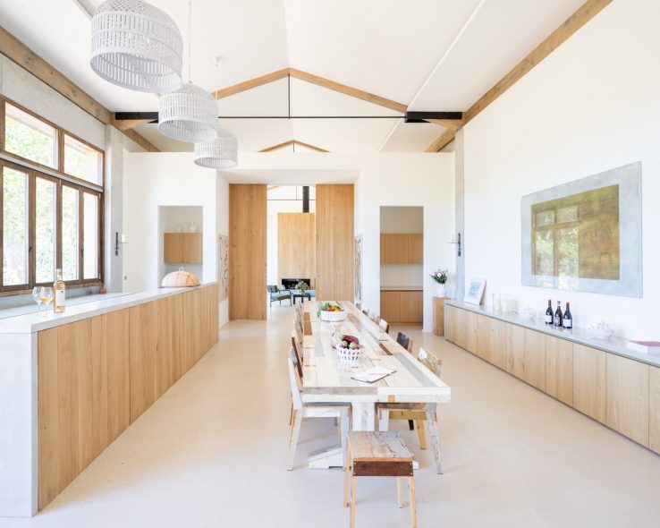
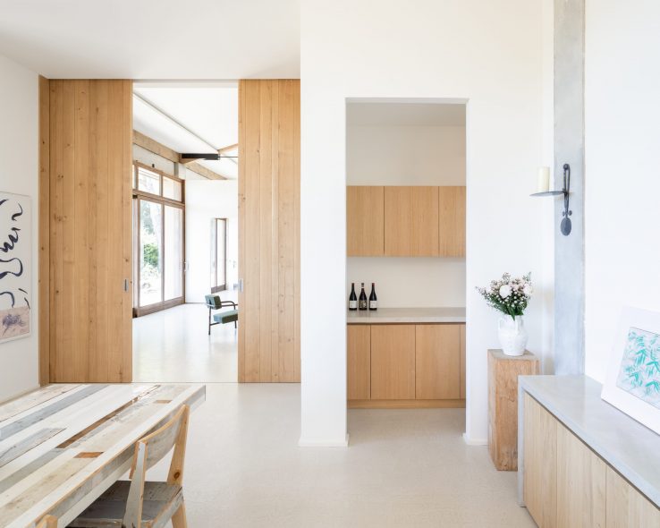
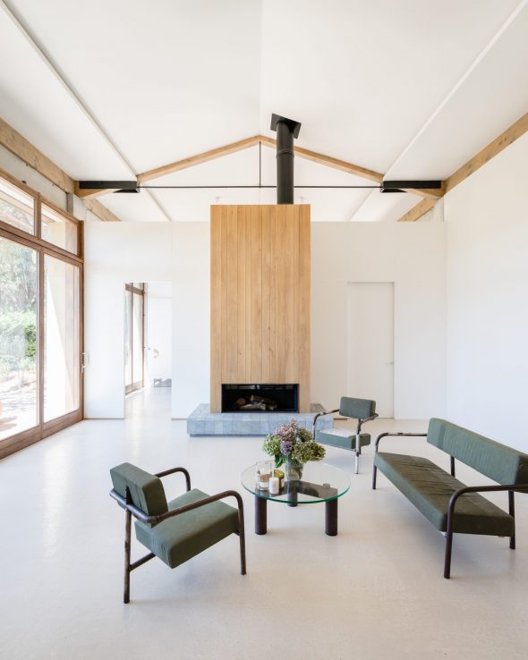
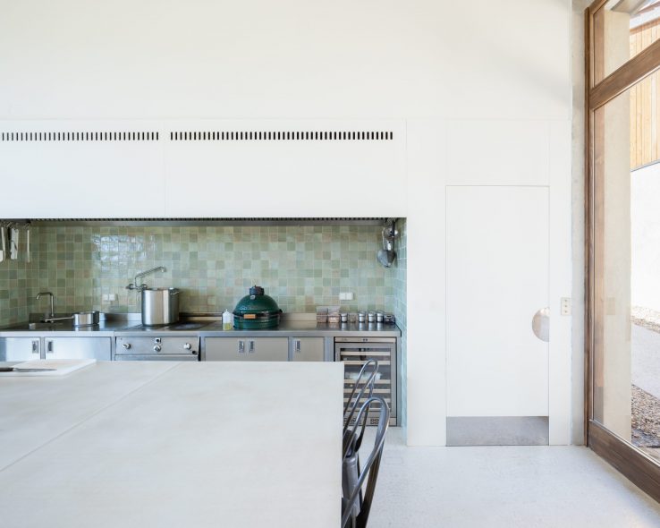
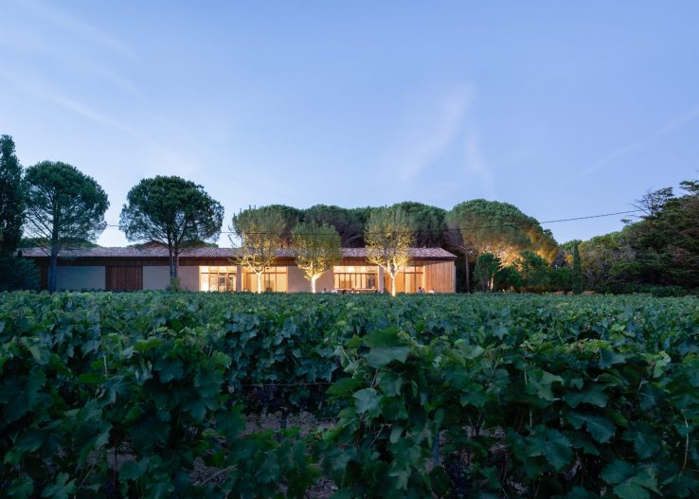












After visiting several of our wineries in the Napa Valley our clients – a family-owned estate located on the Saint Tropez Peninsula in the heart of France’s Cote d’Azur – asked us to design a contemporary winery that would also speak to the rich agricultural vernacular in Southern France, and align with the property’s existing residence.
To preserve the integrity of the site, we set the new winery amidst the tall pines, close to the existing house. The journey from the road begins at the entry gate, travelling along a raised road to a clearing in the trees. The atmosphere is casual and communal, with outdoor kiosks, patanque courts, picnic tables and wine served out of a Peuguot van converted to an outdoor bar.
To form a subtle connection with the region’s agricultural vernacular, our concept was to form long buildings with a repetition of openings – simple structures with just the right proportions. Public and private tasting areas occupy a long, low building set parallel to the vine rows, sharing the space with barrel storage. A second structure, set perpendicular to the first, houses the fermentation room and administrative offices, while a third, set at a deliberate angle, accommodates restrooms and equipment storage. The placement of the three buildings forms an informal courtyard that can be used for either production or hospitality. Cars are tucked around back, out of sight, and three different wooded areas provide an opportunity for guests to explore the property.
The organization of materials emphasizes the horizontality of the buildings. Walls of plaster are set upon a masonry plinth; wood above references the surrounding pines, while the traditional tile roofs reflect the tile roofs endemic to the South of France. Openings in the facades are carefully spaced to lend a deliberate sense of rhythm, designed to align with the “golden ratio” – an aesthetic principle based upon a mathematical ratio of elements that is most pleasing to the human eye.