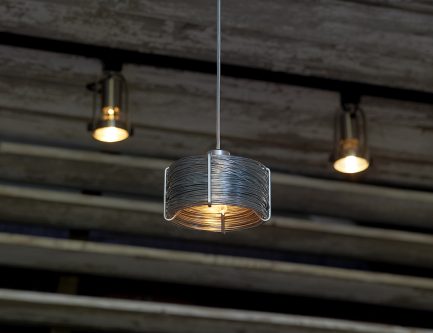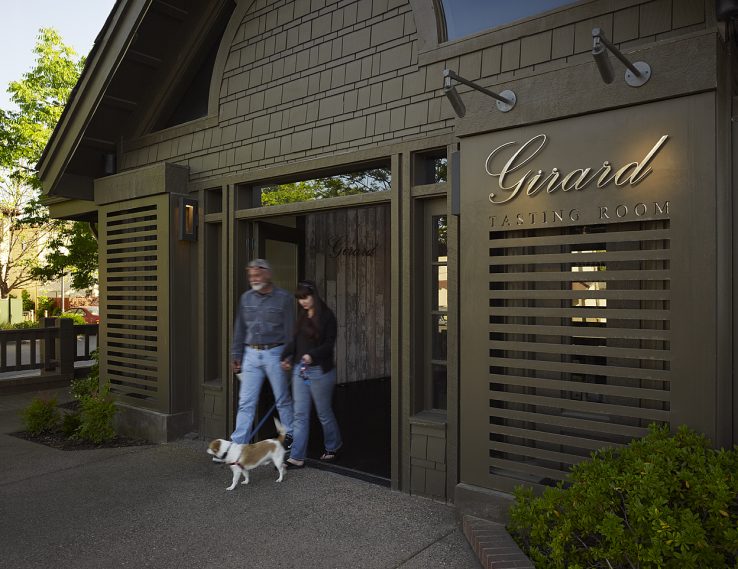
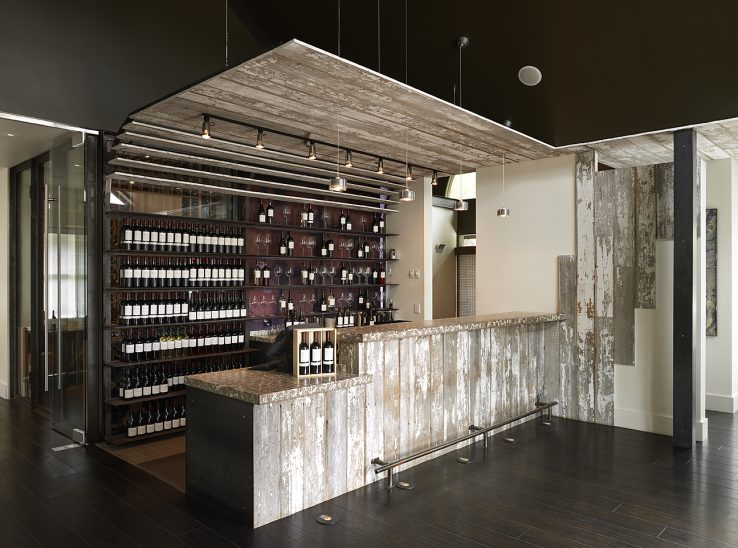
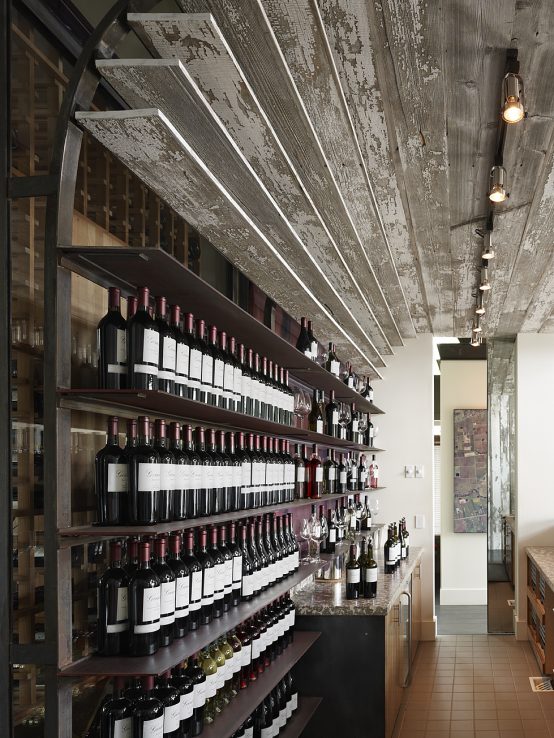
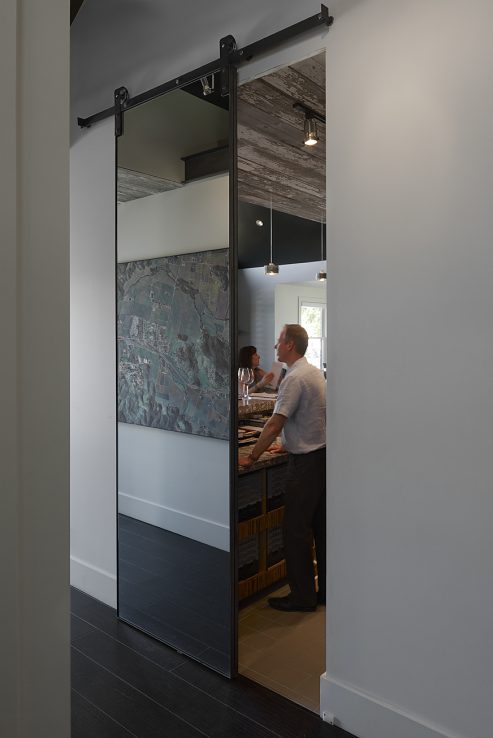
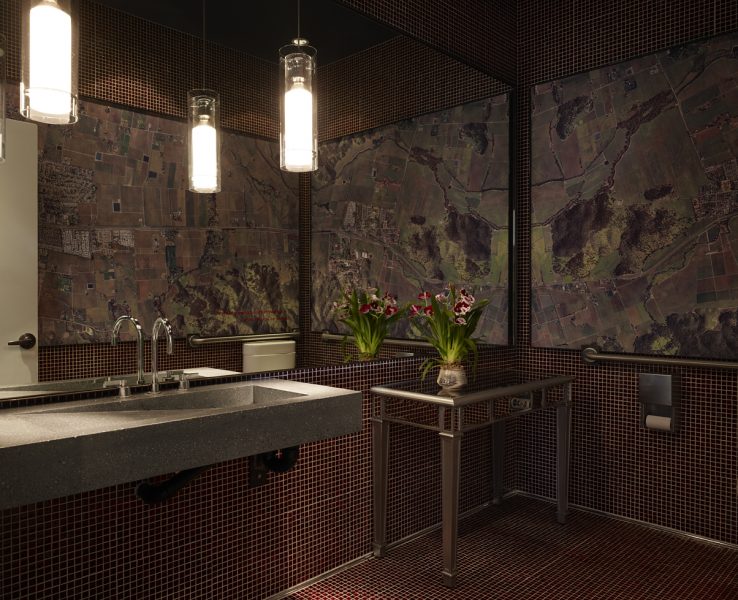





Girard has a long history in the Napa Valley. Designed by Juancarlos Fernandez while at Lail Design Group, this small project transforms an existing building on Yountville’s main street into a space that invokes an authentic experience of the Napa Valley, with a sense of welcome and community that is the essence of Girard.
Custom-crafted slatted steel panels enhance the facade and provide privacy from the street, while allowing light to penetrate into the interior.
On the interior, we wanted to convey a sense of history and place. We clothed the walls in wood reclaimed from a Kansas barn, offsetting it with concrete counter with custom finish that mimics the effect of the faded milk paint on the walls. Wide plank white oak floors keep the space light, and an enlarged image of barrels lines the wall behind the bar, topped with custom steel shelves that climb up and over the wall to form a barrel shaped soffit. A walk-in wine cellar behind the main tasting room hosts VIP events.
Along the small hallway, a giant map of the Napa Valley covers the walls, translating a trip to the restrooms into a journey through the valley. The mural continues into the restrooms, where wine-colored walls, Mexican tiles and hidden messages add a touch of whimsy. In a small space, every design element is used to tell a story.
