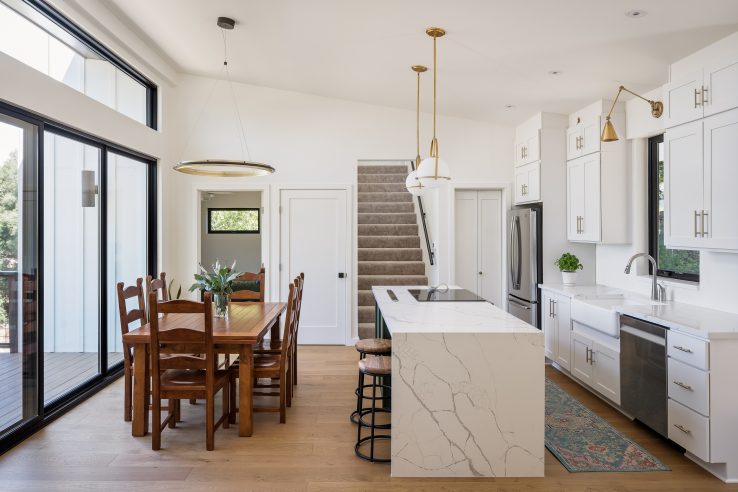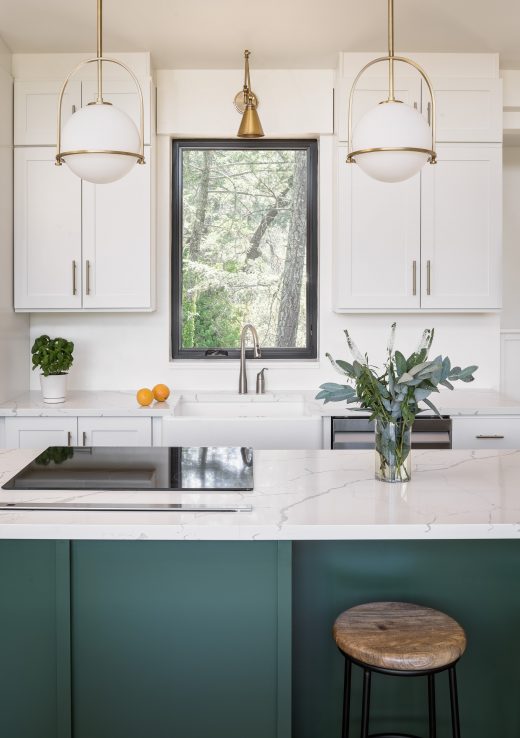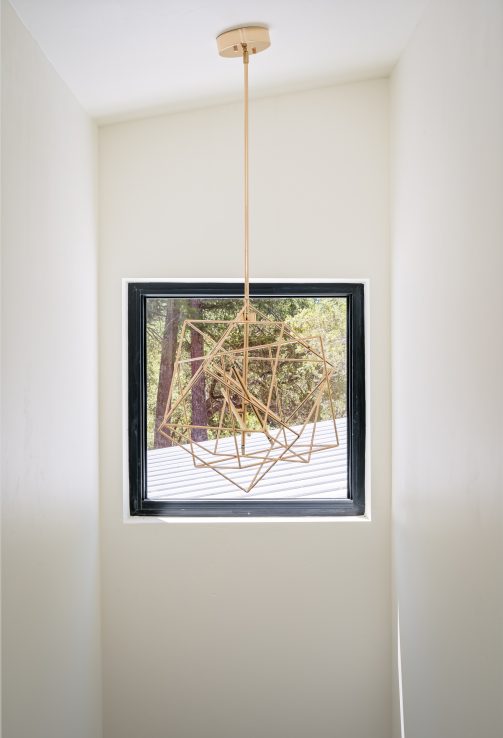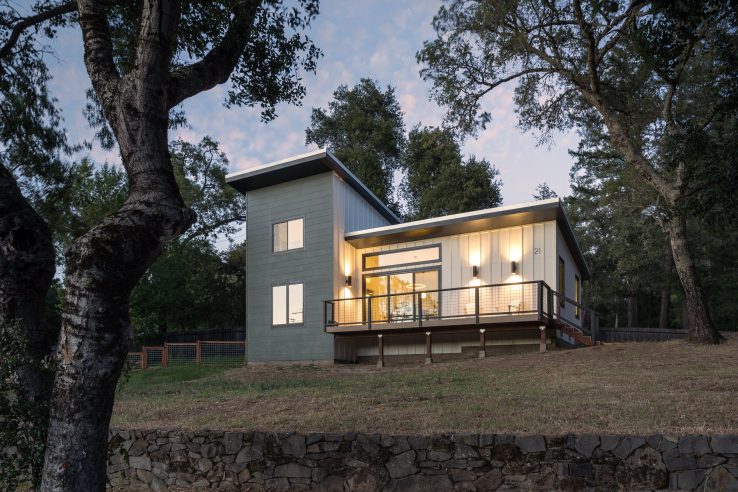









One of the core values at Signum is to act as an integral member of our wine country community by giving back to that community whenever we can. This affordable custom home for a teacher and his family in Angwin, California, carried out in partnership with Pacific Union College, allowed us to promote our culture of goodwill and demonstrate our firm belief that good design can be achieved at any scale and budget.
Pacific Union College, in a unique program to enhance the lives of its faculty while also maintaining the value of its assets, offers its teachers the opportunity to partner with the school by building homes on college-owned land. However, even with this forward-thinking arrangement, the cost of building can be out of reach for many. Our design goal was to keep building costs as low as possible, while creating a welcoming home for this family of four. The owners also made significant contributions through their own work on the project.
Set upon the building pad of a house that formerly occupied the site, the three-bedroom, two-bath home is composed of two simple volumes – a single-story volume housing the kitchen and great room, and a double-height volume containing private quarters. The house looks out over a gently-sloping site filled with native oaks, which abuts a creek and has access to the college’s Los Posadas hiking and biking trail system, as well as nearby Linda Falls.
We employed numerous approaches to help minimize construction costs. A single-slope roof structural insulated panel roof system, similar to roofs often used by Habitat for Humanity, is more affordable to build than a more traditional peaked roof. Window sizes are standard. A small overhang set at an opposing angle marks the entry, while providing a bit of shelter. The entire house is designed on a four-foot module to keep waste to a minimum by using every available inch of standard 4-by-8-foot plywood panels. Varied colors on the exterior add visual interest to the home’s straightforward massing. The result is a home that is comfortable on its site, and comforting for those within.