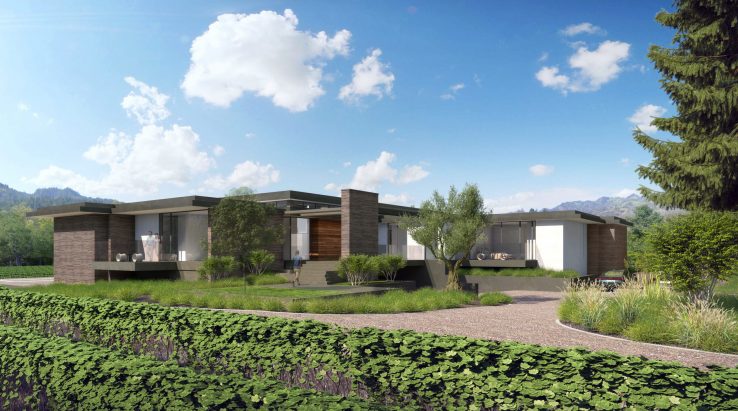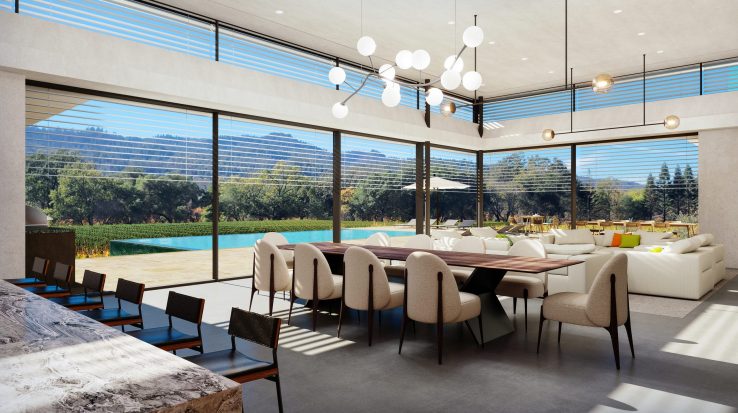



Our clients for this second home in the Napa Valley – three siblings and their families – came to us with a specific vision. They asked us to design a welcoming destination for the three families that would provide a generous communal gathering space, while also giving each family a place to retreat and enjoy a sense of privacy at night.
The site for this project sits on the floor of the upper Napa Valley, bounded by the Silverado Trail to the east and the Napa River to the west. Graced with magnificent views across the valley to the Mayacamas Mountains, the site also presented numerous challenges: flooding concerns stemming from its location within the floodplain, traffic noise and privacy issues from the adjacent roadway, adjacency to a neighboring winery and water treatment facility, recent fire damage, and the need to preserve an existing pond and vineyards. Over a two-year period, we explored numerous alternative locations and design solutions, ultimately deciding to reuse the site of the existing home.
Since the footprint is set partially within the floodplain, we elevated the building 12 inches to raise it above the 100-year benchmark. Vehicles are tucked away in an underground carport, while the raised entry creates an interesting sense of internal topography. From the moment of entry, the intent is to create a view diagonally through the glass-lined communal space to the pool and views beyond. Within the great room, elevated ceilings are lined with transom windows, which flood the interior with light. Operable louvers on the exterior help control heat and sunlight.
The floor plan is essentially mirrored on the diagonal, composed of two nearly identical bedroom cores, set opposite one another on the structure’s northeast and southwest corners and linked by the rectilinear form of the central great room. Each bedroom is designed as a U-shaped element with the fourth wall composed of glass. Within each bedroom core, one primary suite opens to an open-air shower, with a slim vertical slit in the providing indirect light and a small slice of the view. Entry and pool terraces off the home’s northwest and southeast balance the structure’s diagonal composition.
The architectural vocabulary is rooted in the American prairie style. Boxes within boxes come together in a composed, primarily horizontal composition. Minimal frames and structural glazing lighten the massing, while the great room’s clerestory windows create the effect of a roof that floats above the walls.