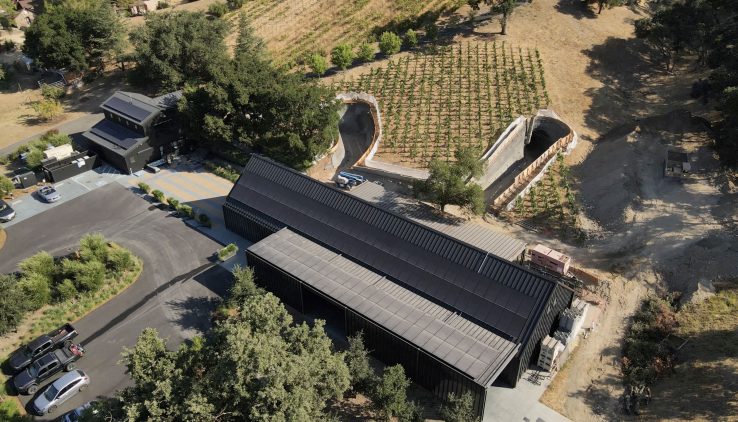
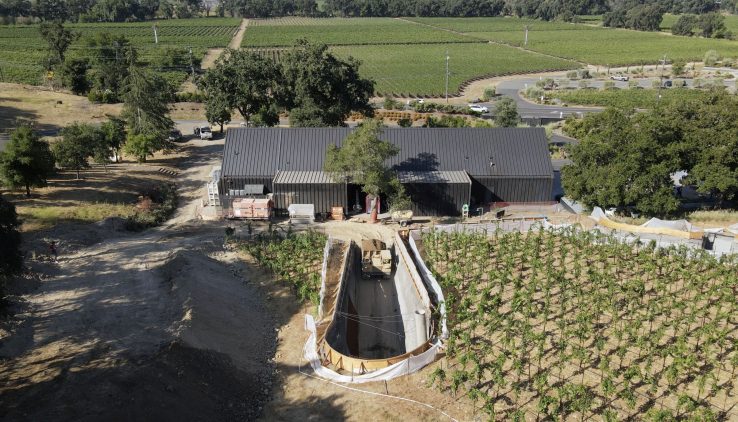
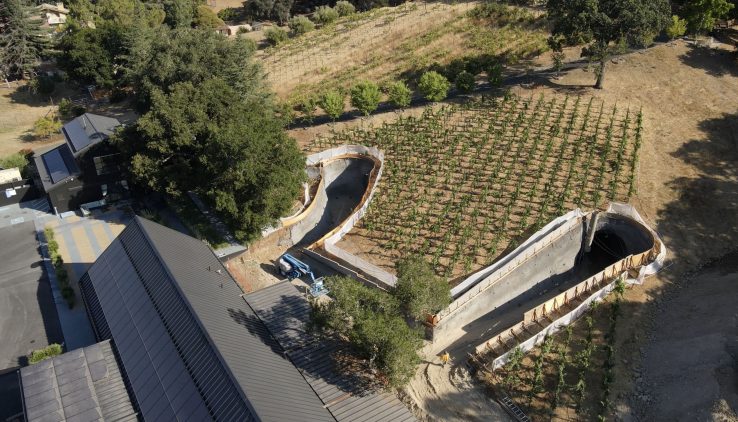
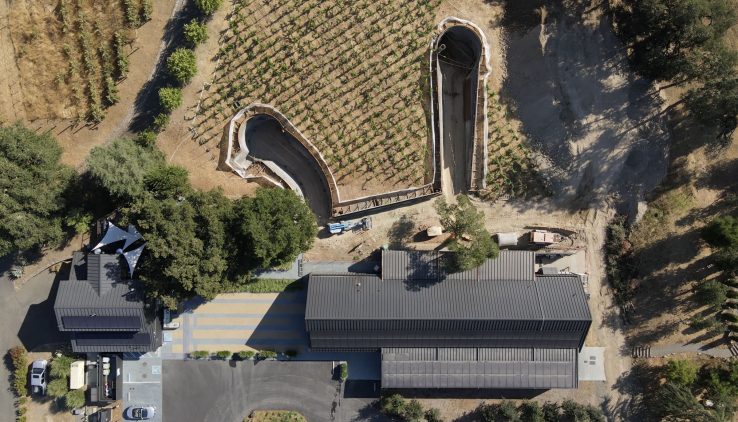
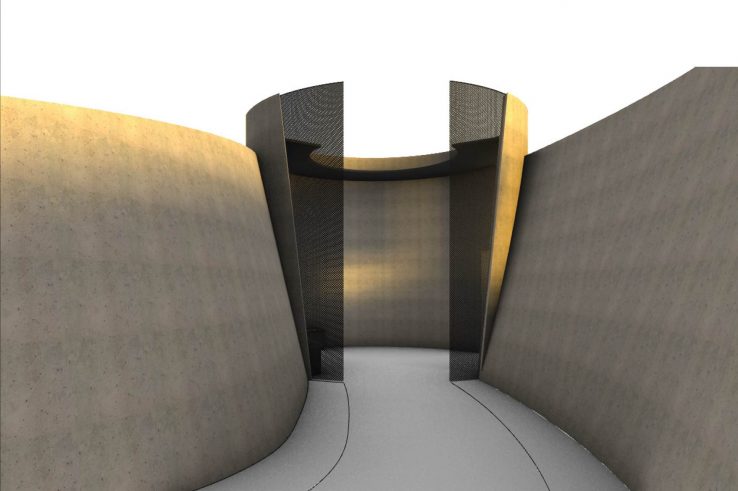





For nearly a decade, Signum has been working with proprietors Cherie and Philippe Melka on the realization of their home and boutique family winery alongside the Napa Valley’s Silverado Trail, at the foot of Glass Mountain.
We met our clients’ needs for additional working and storage space with a 4,700-square-foot cave inserted into the hillside directly behind the production winery.
The new cave is accessed via two portals. The south portal, aligned for forklift access, links the production winery to additional production space within the cave. The north portal leads to a storage area that accommodates two full vintages in barrel, as well as a new laboratory and restrooms for staff. The dual portals not only help define the various uses, but accommodate emergency egress in case of fire.
The journey to the two entry portals occurs along two walkways – one on axis with the production winery breezeway and one that follows a gentle curve angled toward the hospitality building. Inspired by the work of Richard Serra, the walls of the north walkway begin as vertical elements before leaning progressively outward as they curve and dive into the hillside, ushering in light and expanded views of the sun and sky.
The soil and site are an important part of the story of this small project. Glass Mountain, named for the chunks of obsidian that permeate the soil, offered up plenty of the material during excavation. The rear wall of the main cave tunnel, left free of shotcrete, will showcase the site’s transition from loamy clay underlayer to tuffaceous sandstone upper soil.