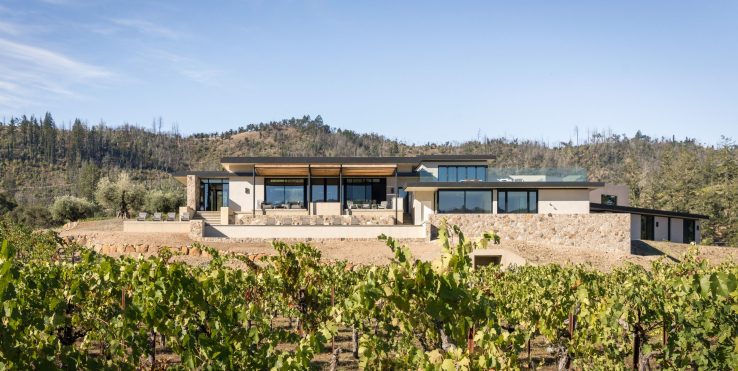
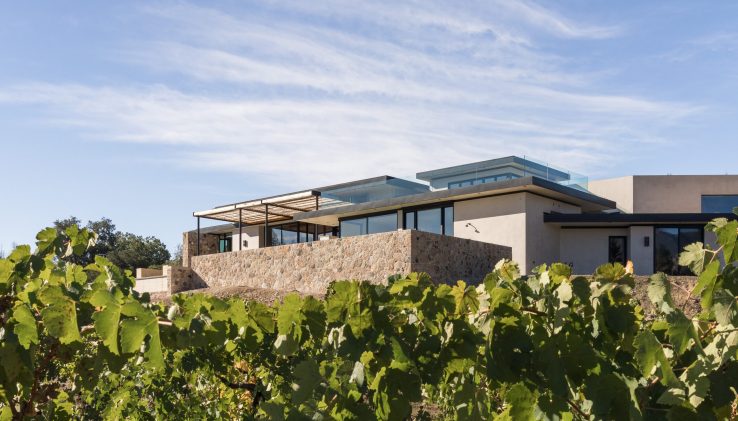
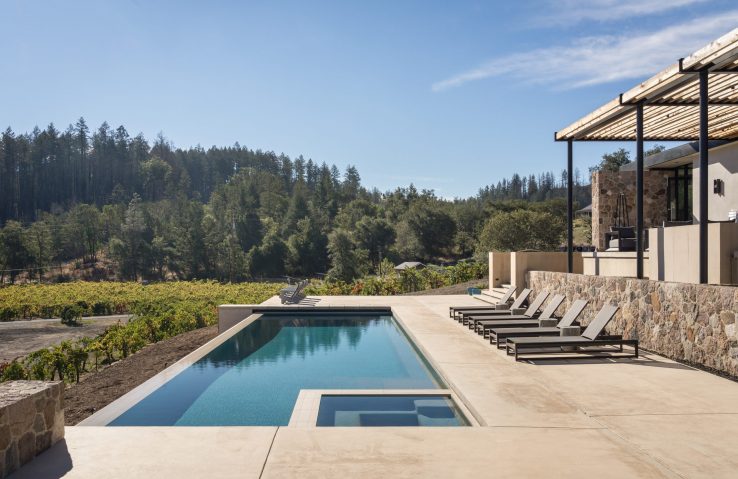
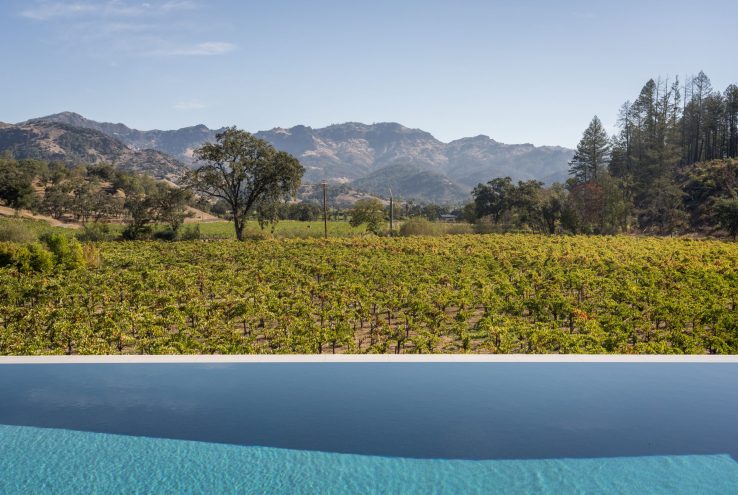




Our clients for this home – a couple who has retired to the wine country from their primary home in Connecticut – were referred to us by their neighbors, who worked with us to design their home in the early days of our practice and have remained our friends ever since.
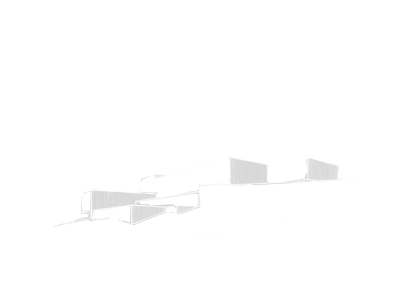
After studying the site, we determined that the house should be sited further up the hillside. The shift in elevation was critical in order to fully capture the broad expansive view of the Palisades to the east, which glow in the late afternoon light. The elevation now feels just right – overlooking the site, but still feeling intimately connected to the land. The house not only captures the views, but also overlooks the couple’s old growth Zindfandel vineyards, which they farm and bottle into their own wine label, Wine Not?
Our clients are fully engaged in the indoor-outdoor lifestyle of the wine country, entertain often, and welcome home their four grown children. They were looking for a departure from the traditional cottage they had previously renovated in Connecticut – a contemporary home that embraced the views and the valley’s temperate climate. Designed with clean lines and a limited palette of materials, the house is laid out with two wings – one containing the open living space, master bedroom and bath, and office, the other housing numerous bedrooms for visitors – enabling it to function equally well for two or for a crowd.
The central living space is designed for entertaining, with a wall of glass that opens to fully embrace the expansive terrace. Oriented to face eastward toward the view, the massing of the house shades the terrace from the intense heat of the afternoon sun streaming from the west. Clerestory windows on the western facade usher air and light into the living areas. The terrace overlooks a massive planter and an infinity pool below, which run the length of the rear facade. Multiple levels carve out private spaces: a half-level above the living area a private office opens to a large private terrace, while a half level below lie the master bedroom and bath. A wall of glass connects the master bedroom to the adjacent vineyards. To the north of the main house, the secondary wing houses bedrooms for couple’s visiting children, with direct access to the pool and lower terrace.