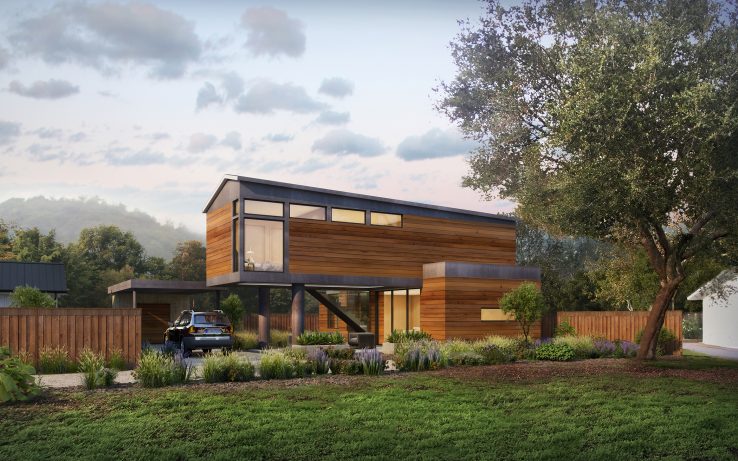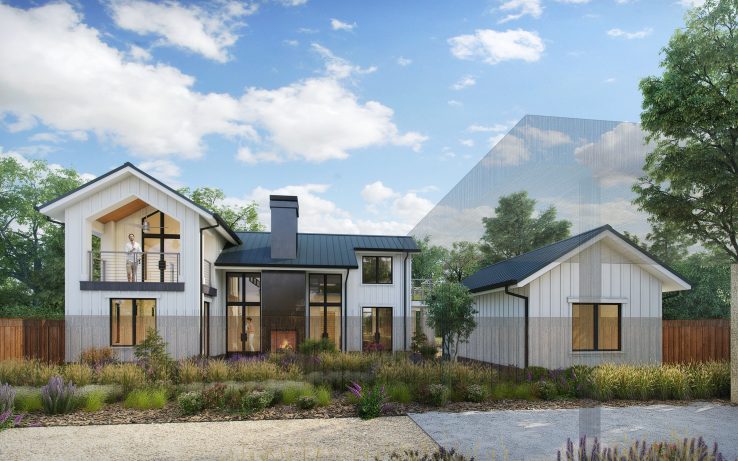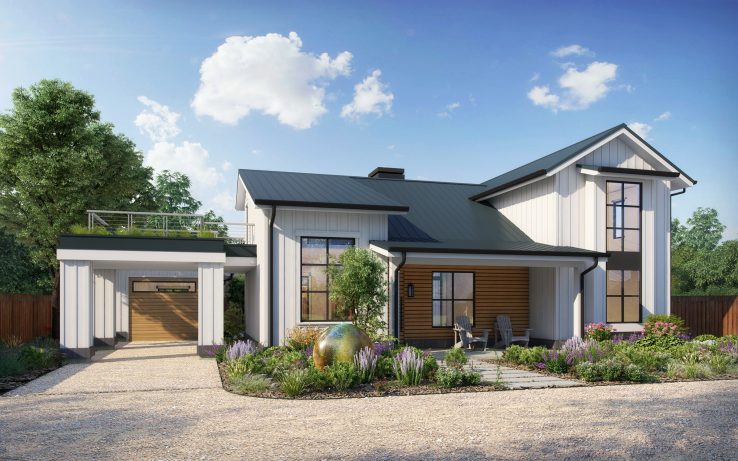





This project is a design concept for a lot set within the town of Yountville. The goal for the project was to split the lot into two smaller parcels, utilizing every square inch and architectural element to maximize the floor area ratio and optimize the value of the split lot.
We wanted to bring some variation to downtown Yountville, which is dominated by the Historical District architectural vernacular. To both maximize potential of the site and allow us to break out of the traditional mold, we designed a pair of double-height homes set to the front and rear of the site: a pair of buildings alike in their massing and architectural language, but each with a distinct sense of identity.
The street-front residence employs the more familiar agrarian forms and materials. The rear house utilizes wood finishes in a more contemporary fashion, and its pitched roof incorporates a diagonal ridge. We carved out portions of the volume at ground level to form outdoor rooms – a solution that increases the home’s livable outdoor space while minimizing its footprint.