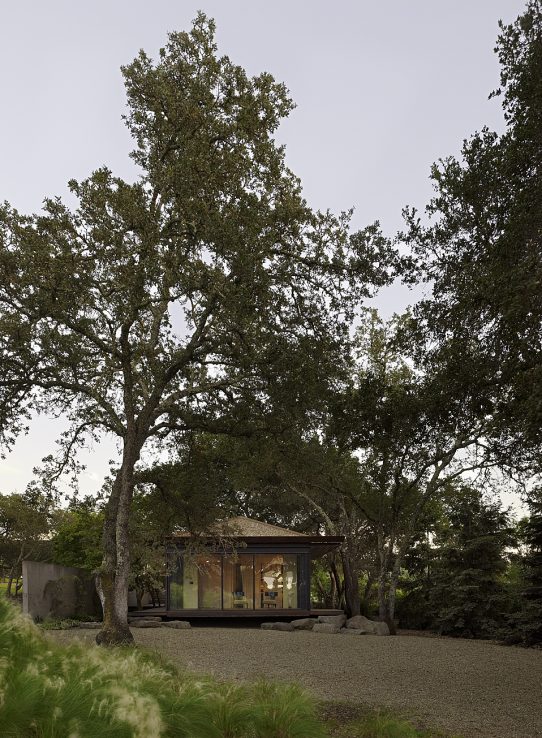
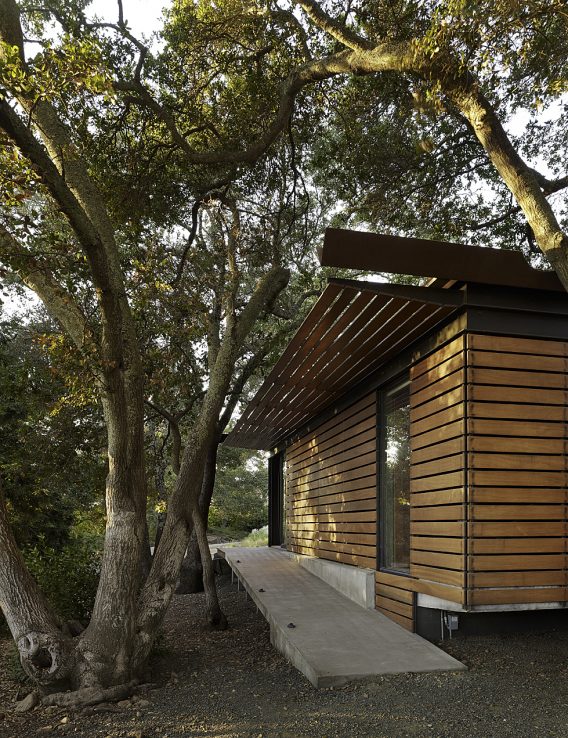
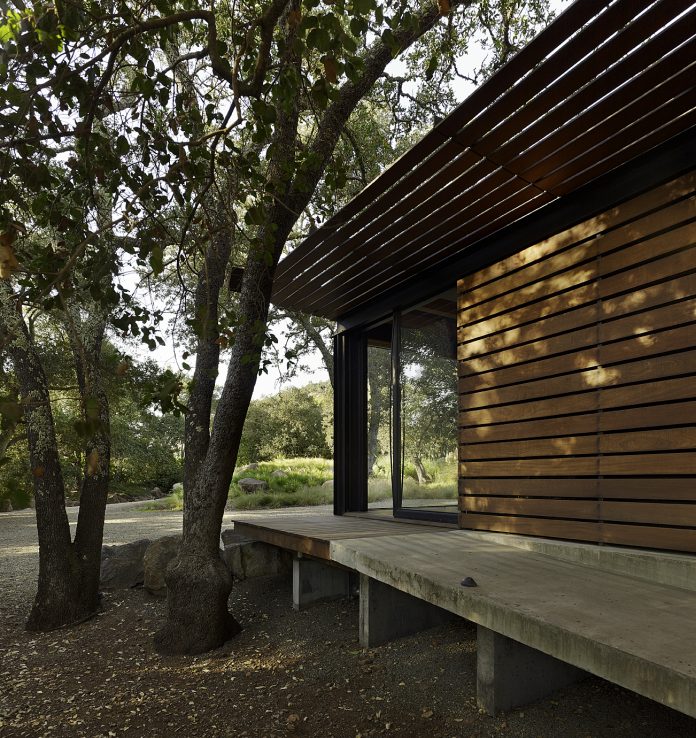
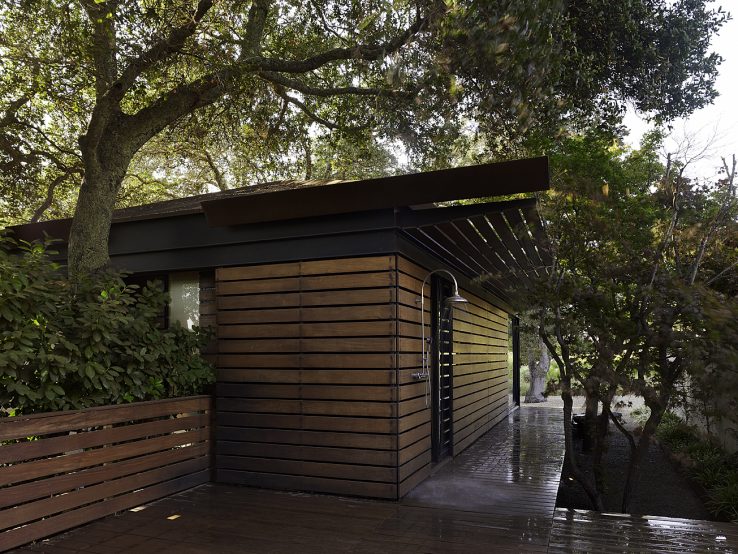
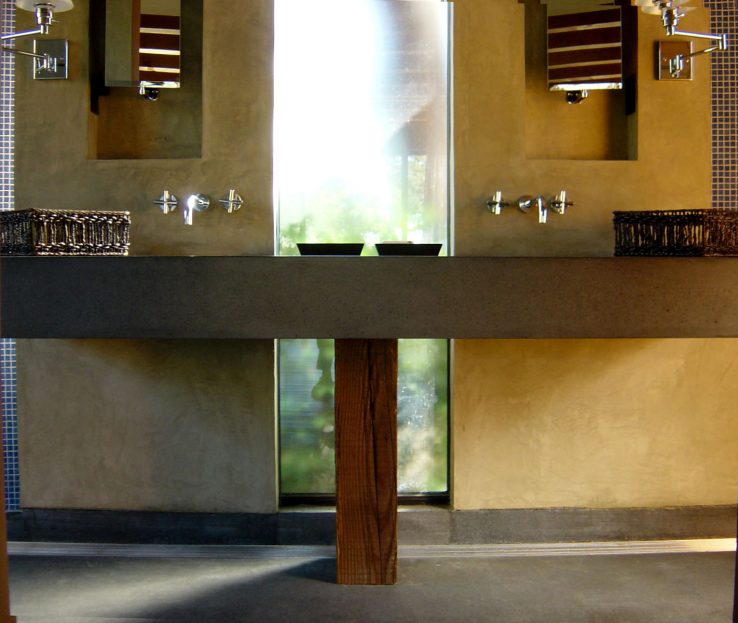
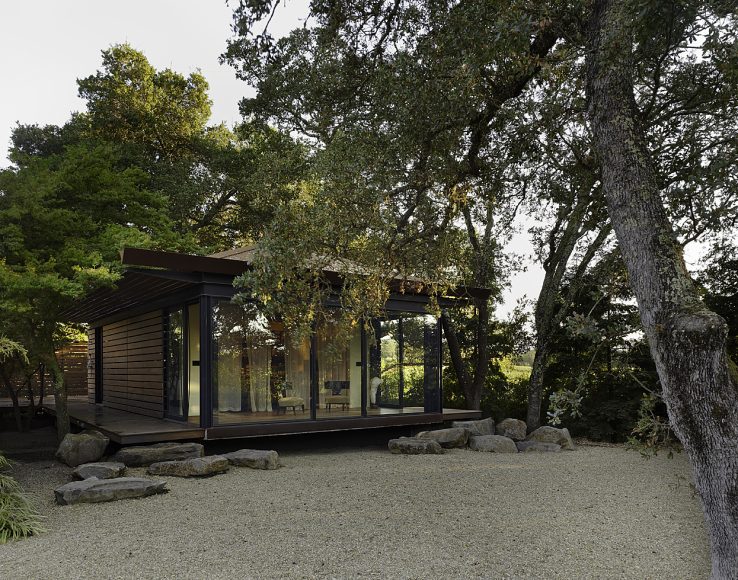






Our client for this project wanted a refuge where he could steal away from his winery operations to relax, meditate and think, without leaving the property. We worked with him to envision a private retreat by reinventing a small, abandoned caretaker’s cottage on the winery property where he could be alone, yet accessible if needed.
Nestled in the trees at the edge of a seasonal creek bed, the retreat turns its back on the adjacent vineyards, focused instead on a quiet clearing in the native oak trees. We preserved the footprint of the original caretaker’s cottage, building the new structure directly over the original footprint. Clad with horizontal boards of sustainably harvested, Brazilian Jatoba wood, the new steel framed structure is cantilevered over the foundation to gain usable space while preserving the creek’s winter floodway. We kept the pitch of the rusted, corrugated metal roof low to stay under the shelter of heritage oaks, and designed custom corten steel gutters to collect rain and evenly distribute it to the soil at the four corners of the building.
We achieved absolute privacy by limiting windows to a single wall of glass facing away from the creek and vineyard operations. A ramp leads to sliding glass entry doors that open to an atrium designed for meditation. Behind the atrium, a single bedroom with bath has ample space for books. An outdoor shower and spa complete the getaway experience.