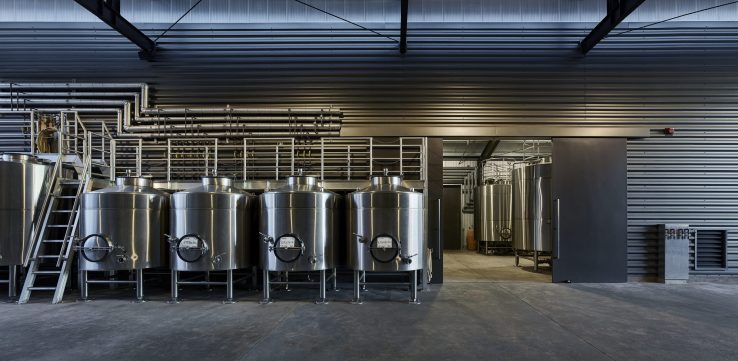

The brief for this production building high on Mt. Veeder was to create a straightforward, but elegant, structure that would blend into its surroundings.
For the production facility at Progeny, we sited and detailed a matched set of prefabricated metal structures, which mirror one another across a covered crush pad. Set unobtrusively against a stand of trees, the combined structure’s long, low rooflines minimize its visual impact on the site as they taper downward. Extruded roofs on either side form protected areas for workers to gather. Construction of the Progeny’s hospitality element – which pairs a set of rooflines in a very different manner — began immediately upon completion of the production facility.