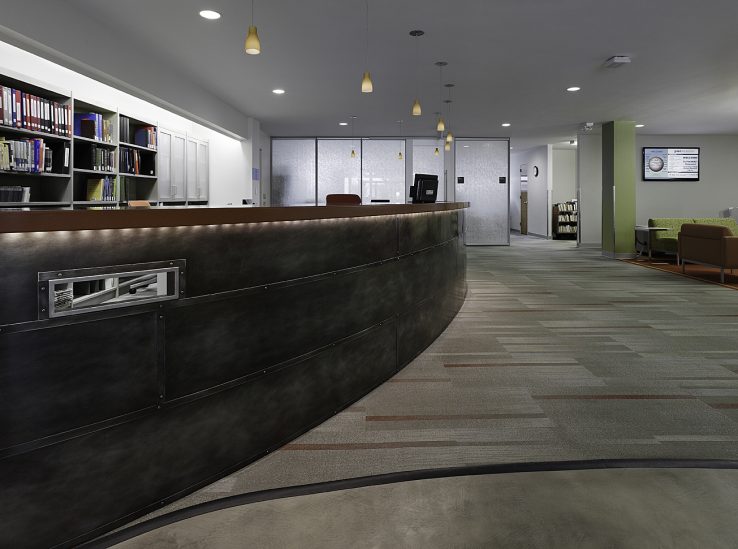
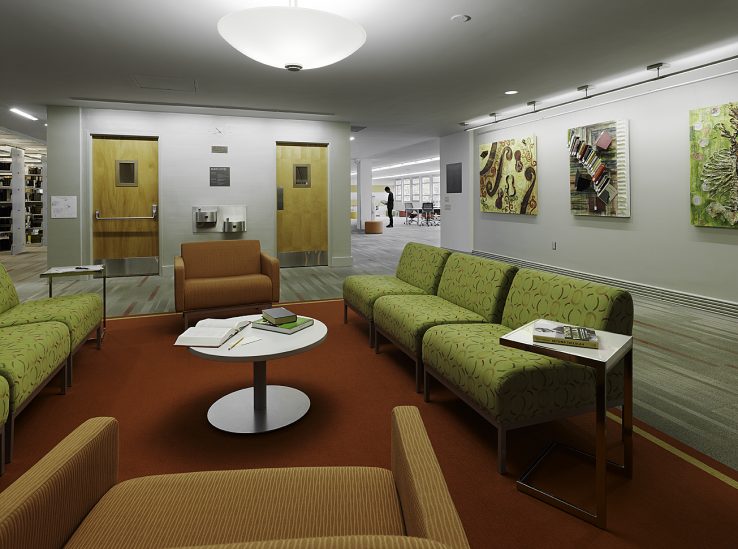
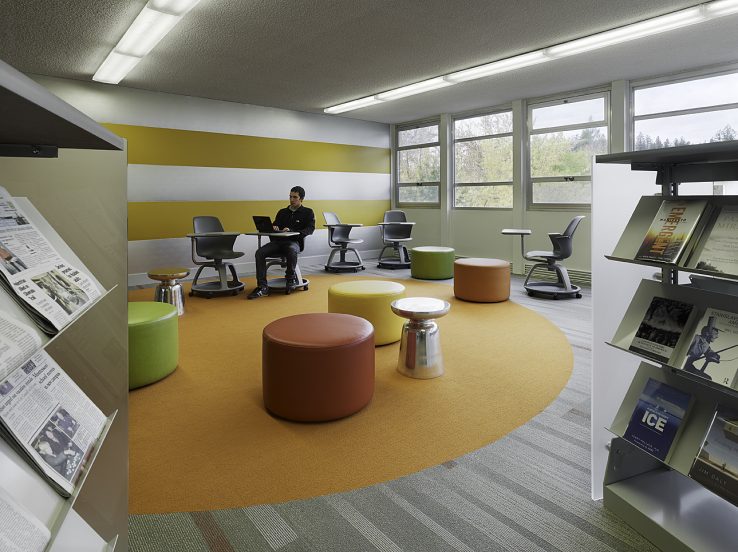
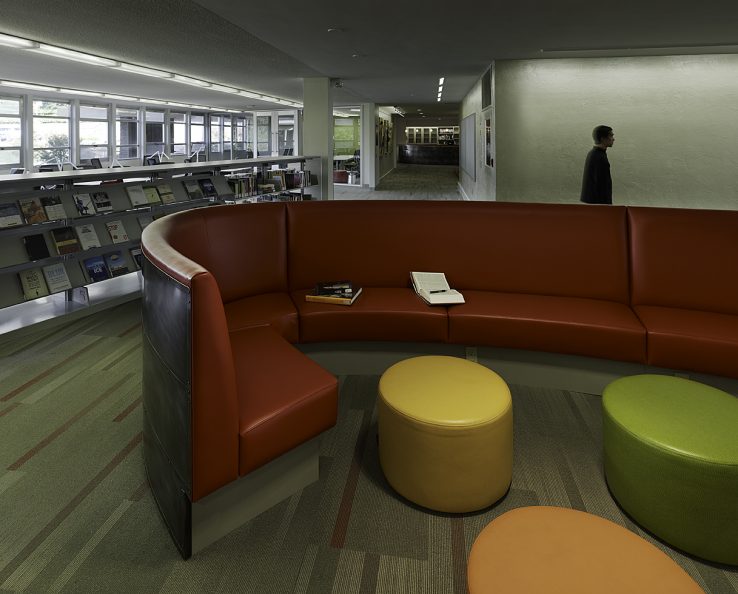
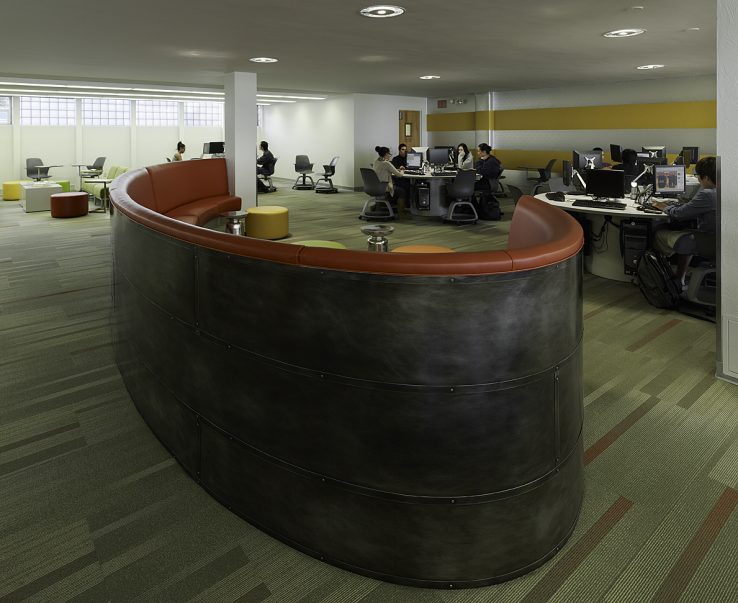
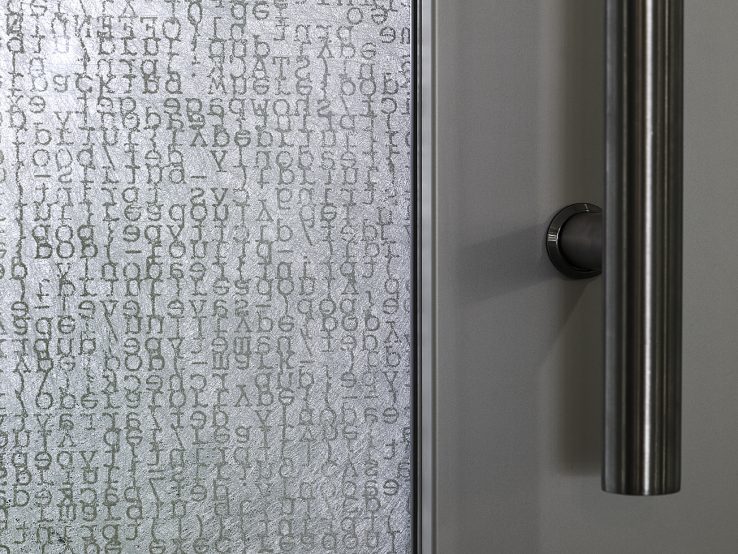






This existing library, centrally located on the wine-country campus of Pacific Union College, was dated and in need of both an aesthetic and functional renovation. In the decades since the building was first constructed in the 1950s, libraries and information technology have undergone a dramatic shift, functioning less as a repository for books and more as a social hub for study and the exchange of information. Our challenge was to shift this dark, rigidly-arranged space into an open, inviting center for contemporary student life, on a modest budget.
To make the building more approachable and at home within its wine country setting, the exterior was re-stained, concrete walkways were replaced by softer materials, and new planters filled with greenery.
Inside the library, 60 to 70 percent of the books were moved to off-site storage, allowing us to open up the interiors and create new types of flexible study and gathering spaces. We re-arranged the space to create open spaces with clear lines of sight, which encourages interaction, allows light to penetrate inner spaces and allows the students to circulate freely and easily through the library. By using opaque glass to divide offices from public areas, we were able to provide privacy while sharing light throughout the interior. Fabric panel walls absorb sound.
To create a social space that is lively and appealing to students, we chose a modern design aesthetic on the interior. Neutral colored walls and eye-catching light fixtures set the stage for the vibrant furnishings. The elliptical forms of the circulation desk and gathering space, command attention and direct movement. In addition to living room-like gathering and study areas, the new library includes private study rooms that students can reserve and a computer room where “pods” of computer stations hide wires and cables. These features, along with ample electrical outlets and playful furnishings, mirror the students’ energy and tech savvy. Since the renovation, library use has skyrocketed.