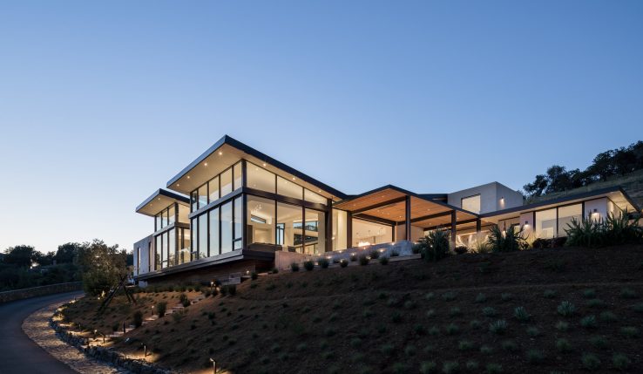
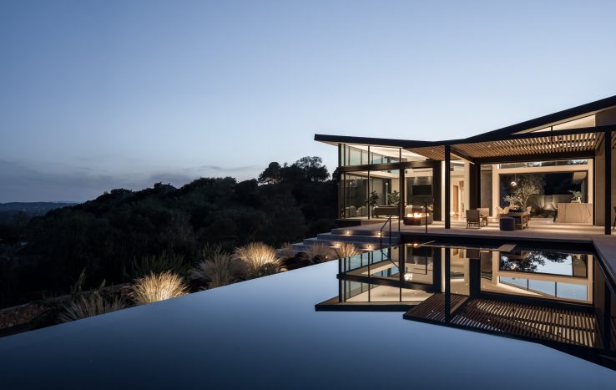
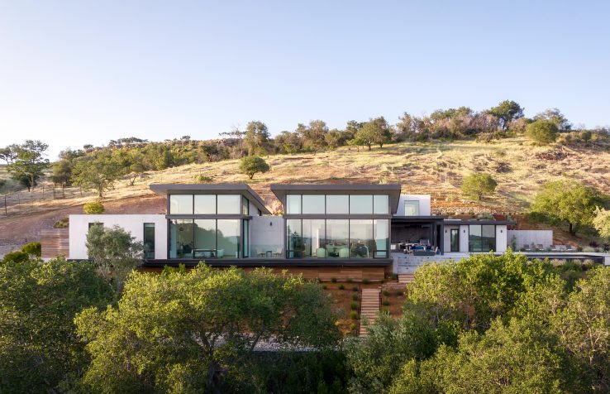
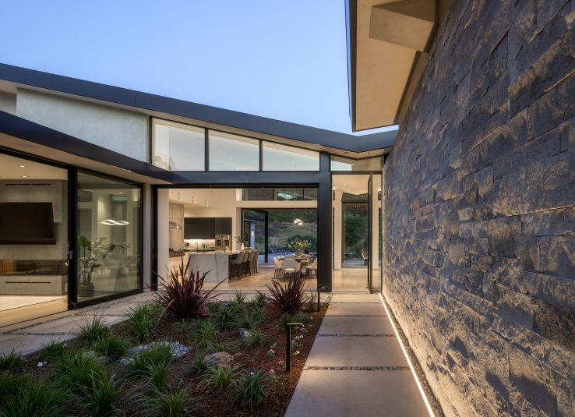
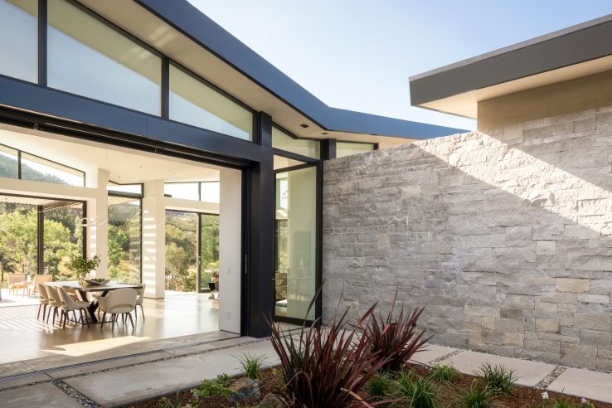
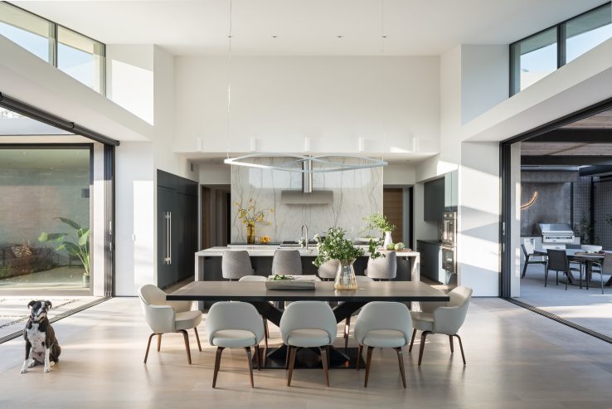
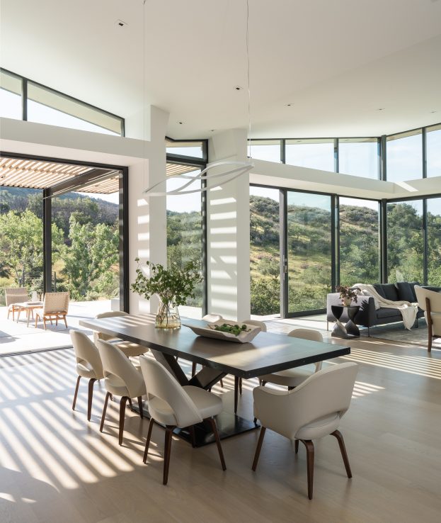
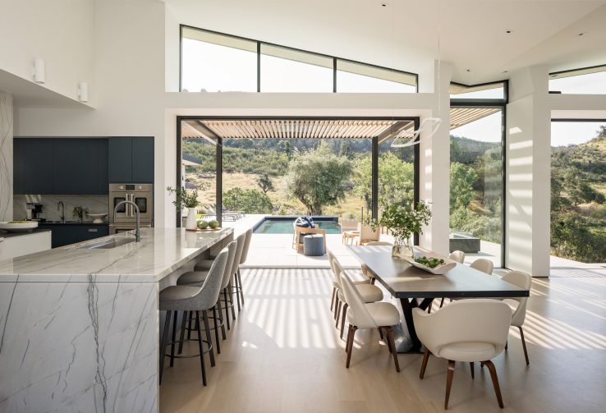
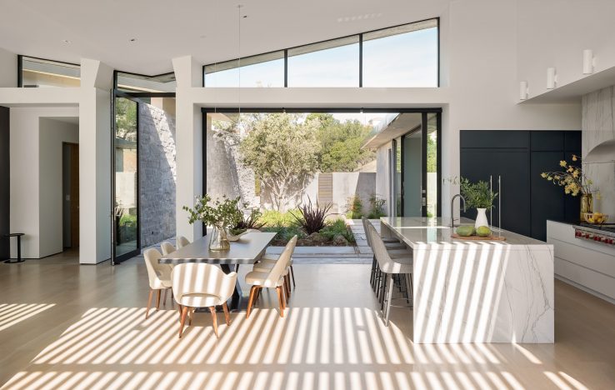
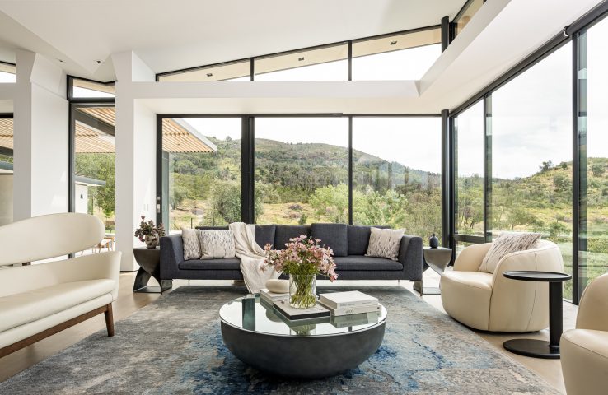
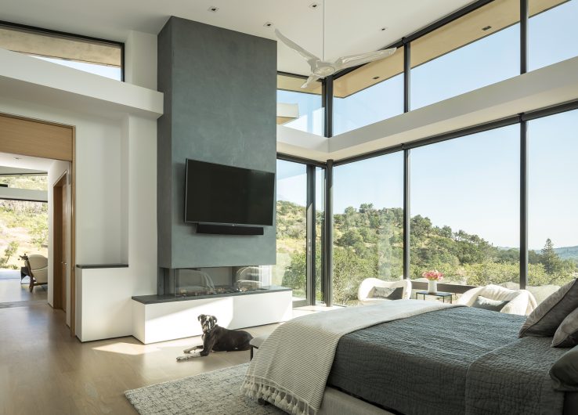
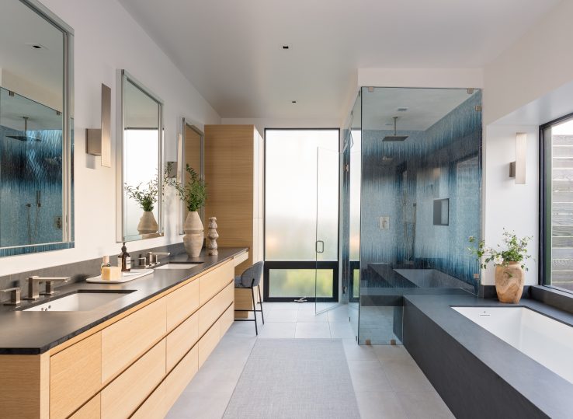
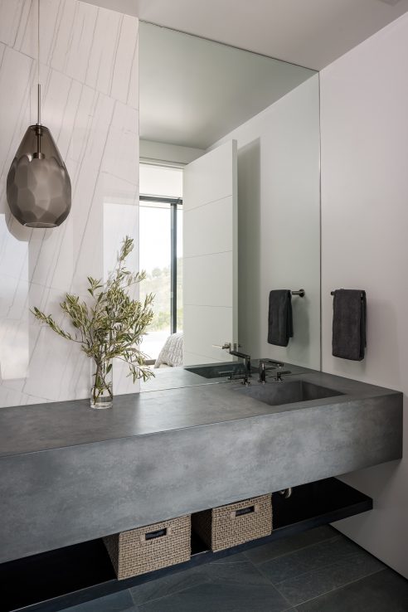
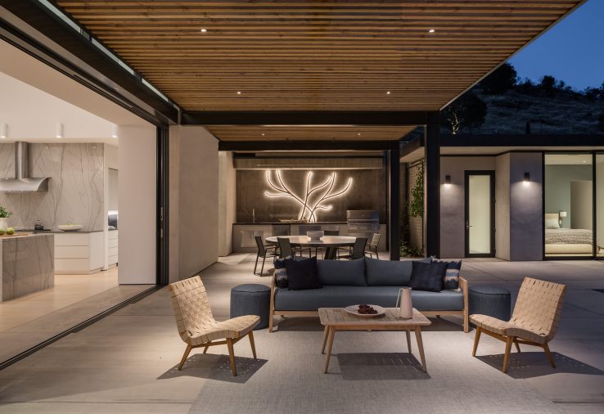
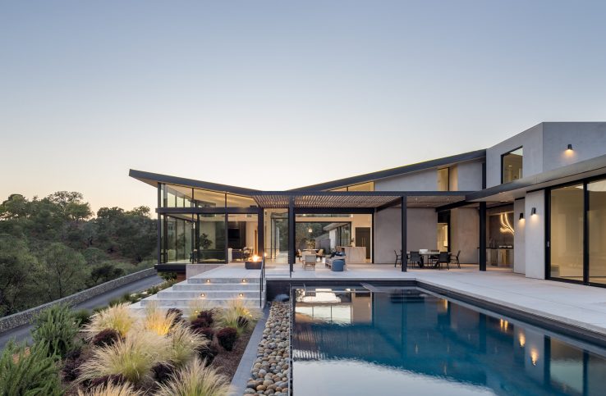















Our clients for this project wanted a house designed for their retirement, where they could welcome their grandchildren, connect to nature and celebrate the views.
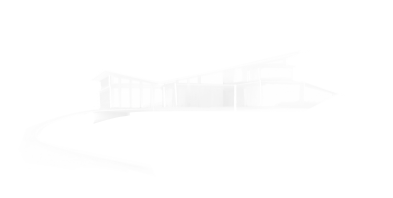
This unique property is set at the end of a cul-de-sac, bordered to the south by land donated to the Land Trust of Napa County, which assures that the southerly views are permanently free of fences, neighbors or development.
We began by realigning the arrival sequence, replacing the original approach – which landed visitors at the home’s lower level with their back to the view and a full flight of stairs to traverse – with new drive that draws visitors along a long, linear wall set perpendicular to the view and around to the far side of the house. The final turn reveals the view, heightening the sense of discovery. On a clear day, Mt. Tamalpais is visible in the distance.
The cross-axial plan is straightforward, garage and pool set perpendicular to the slope and the primary living space – defined by the distinctive butterfly roof – positioned to dramatically embrace the full scope of the views to the southwest. Tthe butterfly roof echoes the slope of the hillside, while half the house cantilevers out toward the view, minimizing the overall footprint of the 3,500-square-foot structure.