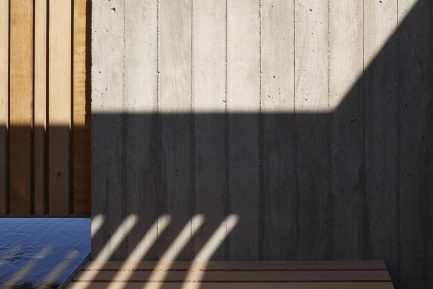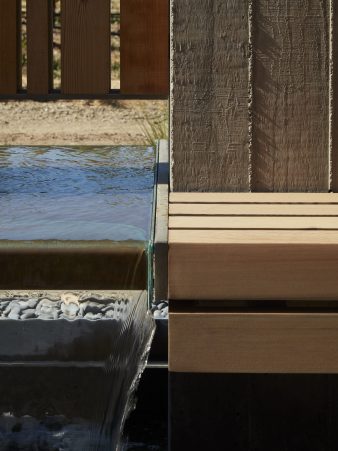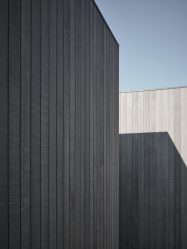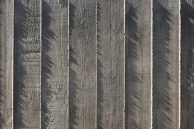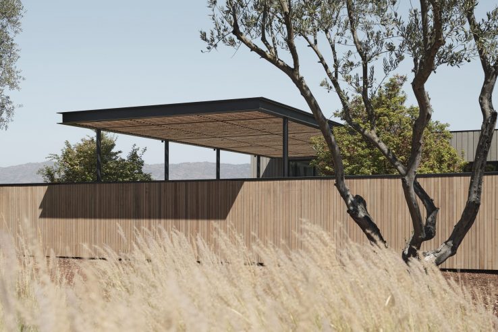
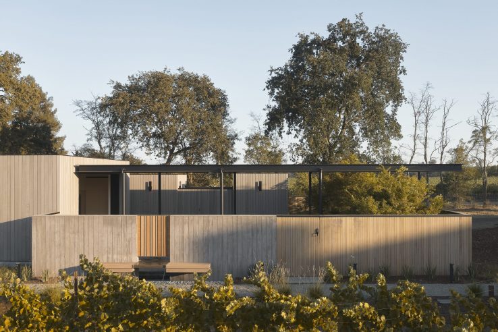
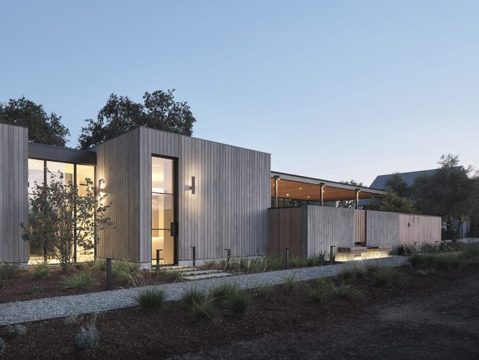
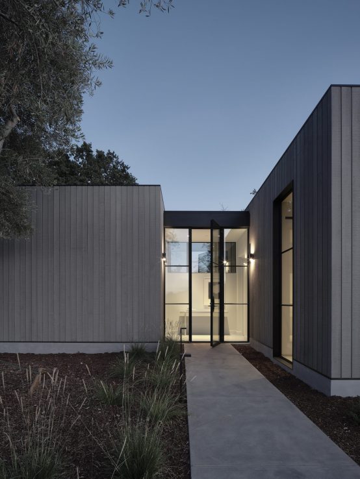
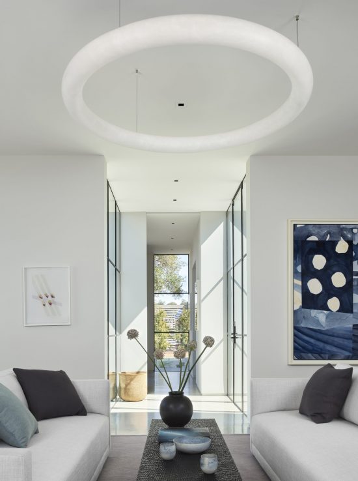
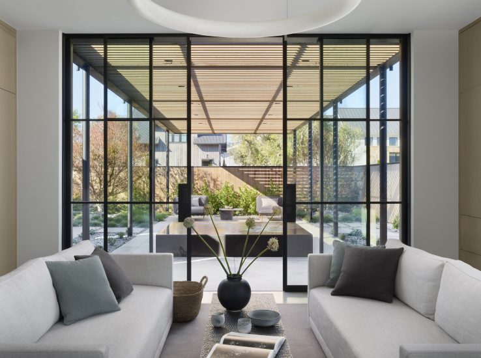
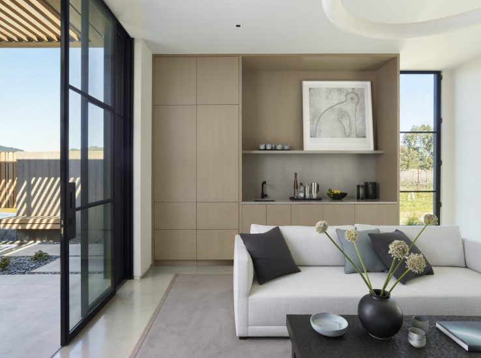
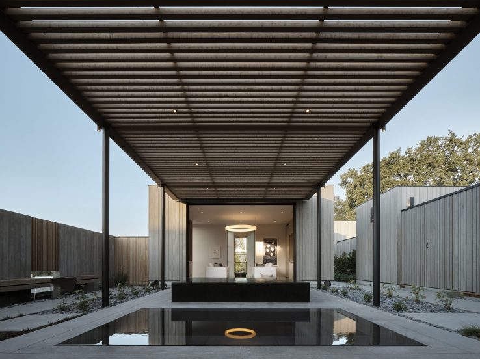
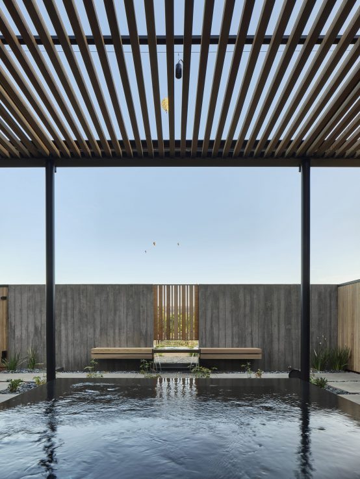
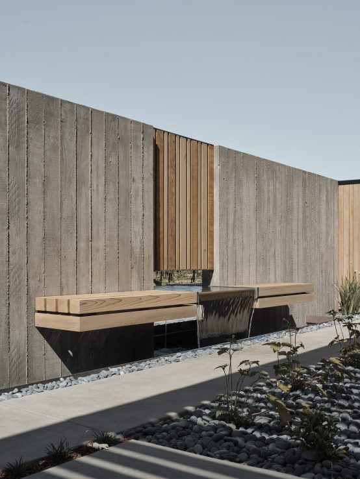
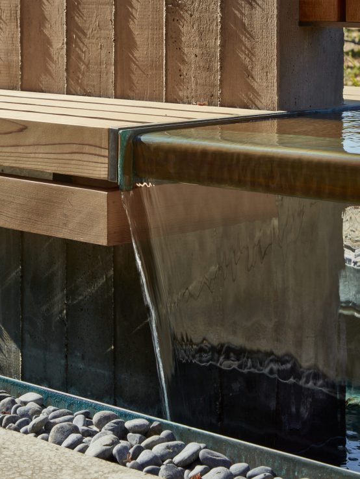
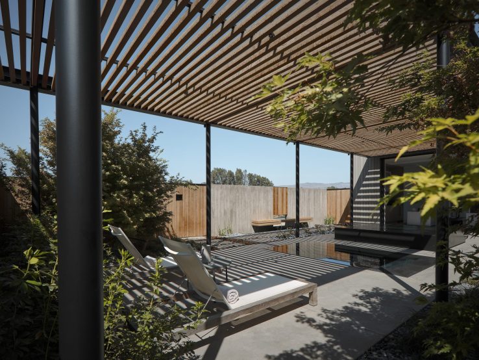
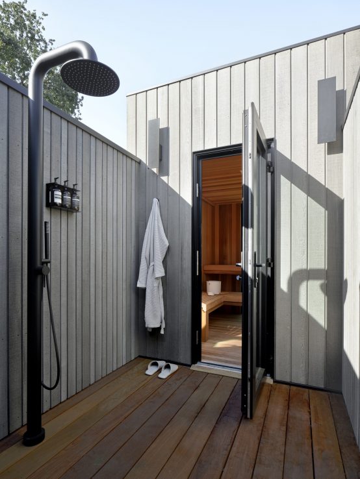
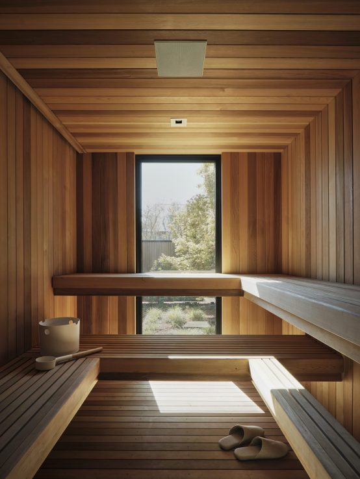
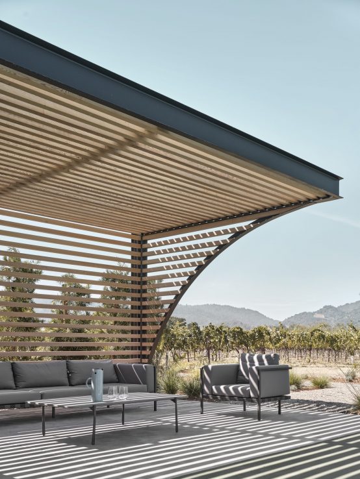
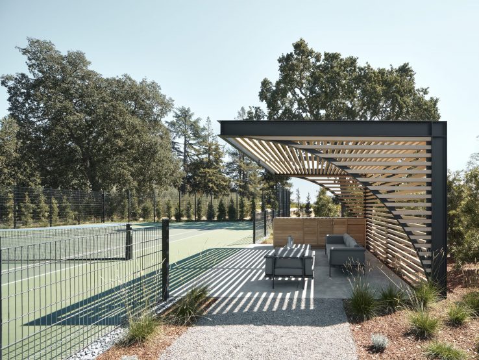
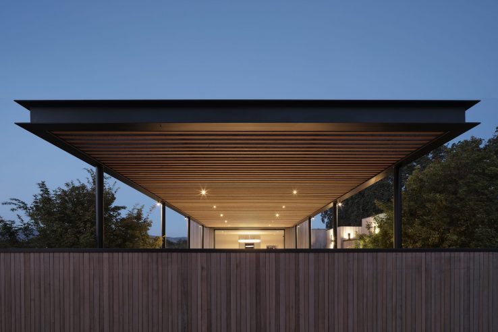
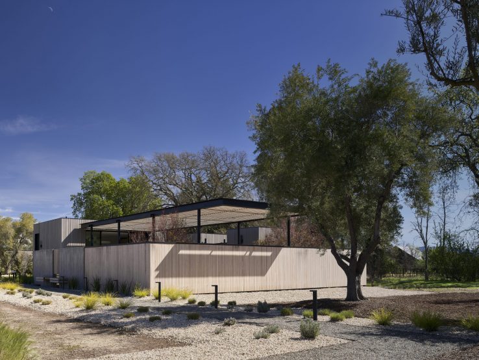


















Our client for this small project on the valley floor in the heart of the Napa Valley wanted a detached retreat – a small oasis within the large existing property where he could detach from the world. In response, we designed a collection of structures where he could go to reset and rejuvenate.
The seemingly random placement of structures is carried out in tandem, connected by a series of pathways and covered terraces, similar to the way a cairn’s stacked stones support one another. The five small structures house a massage area, steam room, sauna, changing area and caretaker’s suite.
Two plunge pools at the center of the plan act as a central organizing element. Massage tables align with a relaxation terrace along one axis, and an outdoor shower aligns with an expansive fountain on the other. The straightforward building forms are sheathed in vertical wood siding, complemented by the fencing’s vertical slats and walls of vertically-oriented board-formed concrete. Set within a restrained landscape of grasses, decomposed granite and water, the effect is calm and soothing.
