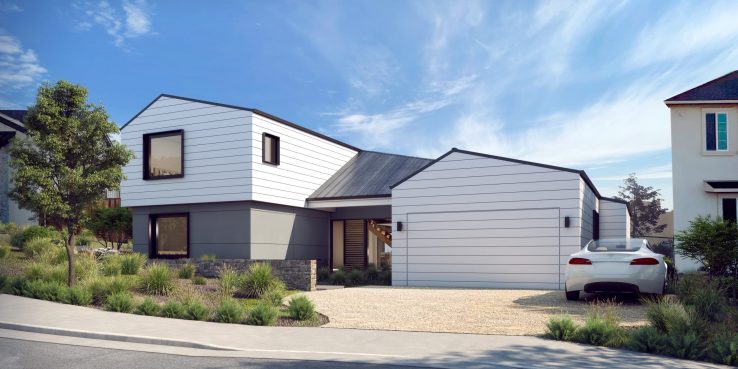

This new home in Santa Rosa’s Fountaingrove neighborhood replaces a structure that burned in the Tubbs Fire of 2017. For these clients, who are passionate about Passive House design and construction, this is their forever home. The intent is to create a home that is entirely energy independent.
When Signum partner Jarrod Denton received the initial call about this project, the conversation began in a fairly straightforward manner. However, when the husband and wife owners – both high tech executives – enquired about airtight construction less than a minute into the conversation, he knew this was not a typical project. The couple had done an enormous amount of research, developing a deep well of knowledge about high-performance homes, and were 100% committed to building a Passive House-certified house for themselves.
The property, located in the Fountaingrove neighborhood of Santa Rosa that was destroyed by the Tubbs Fire of 2017, abuts a deep ravine. Consequently, it enjoys a view largely devoid of other homes. Though the street is sloped, the site itself is flat – the mono-pitched, offset gable roof echoes the slope of the site.
The essence of the design was to distill the home down to a simple, cohesive set of forms. The design solution for this 3,250-square-foot, U-shaped home was born from the need to balance technical requirements and elegant design, the structure of the building program and an intuitive flow of space, and the push and pull between interior spaces and the home’s central courtyard. The living spaces are arranged around the interior courtyard, which acts as an organizing principle, with kitchen, dining and living spaces aligned along the rear facade. On the front facade, a guest bedroom and downstairs office face the street, with additional bedrooms above. For the husband, who enjoys woodworking, a separate structure houses both pool equipment and a workshop. Energy used in both of these spaces will count toward the site’s overall energy use.
To achieve a loan to build the project, the team needed to establish the proper valuation for the project they were undertaking, and the impact of the Passive House technologies on the value of the completed structure. Fortunately, the owner forged a connection with a bank that understood the inherent value of Passive House design and construction. The ensuing design process involved an extremely close working partnership between owners and architect. Deeply immersed in their project, the couple chose the interior finishes and fixtures themselves.
This home – born of research, preparation, commitment and a team-wide collaborative effort – fully represents this couple’s strongly-held beliefs and ideals.