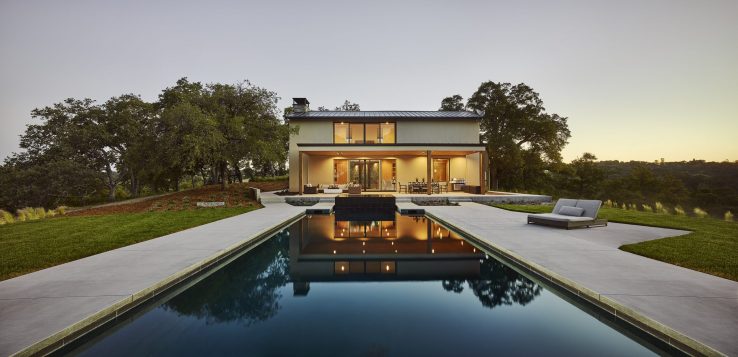
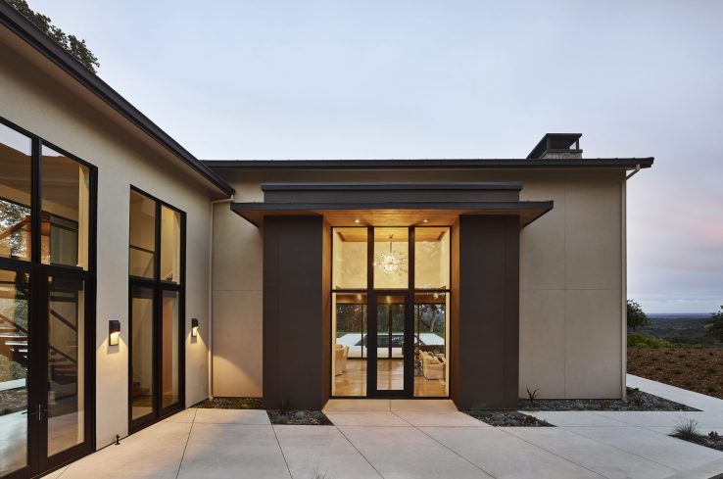
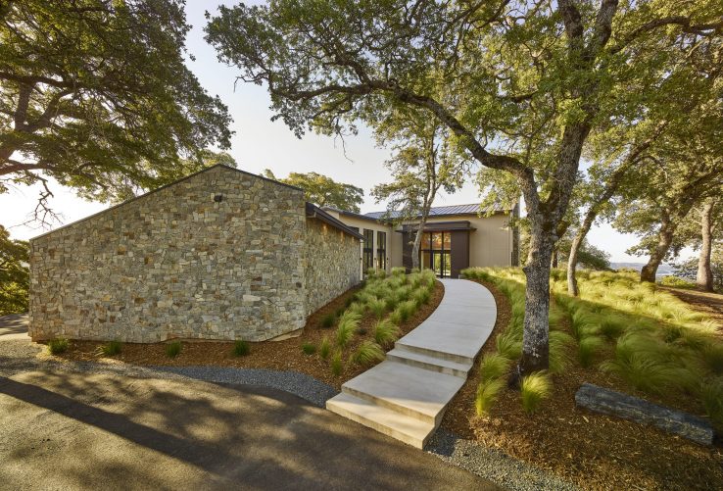
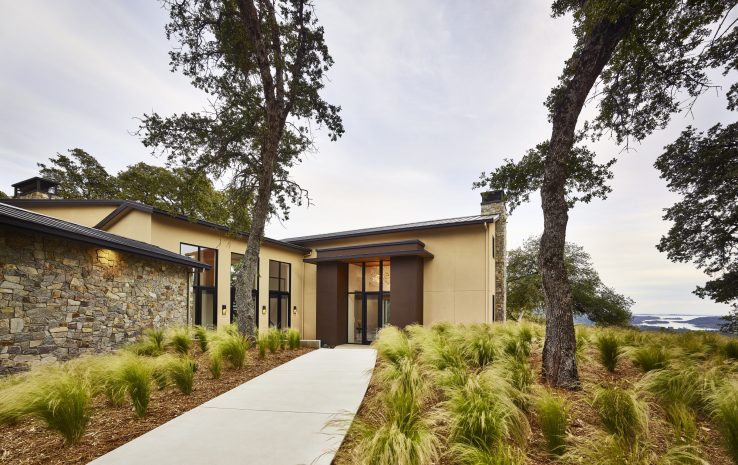
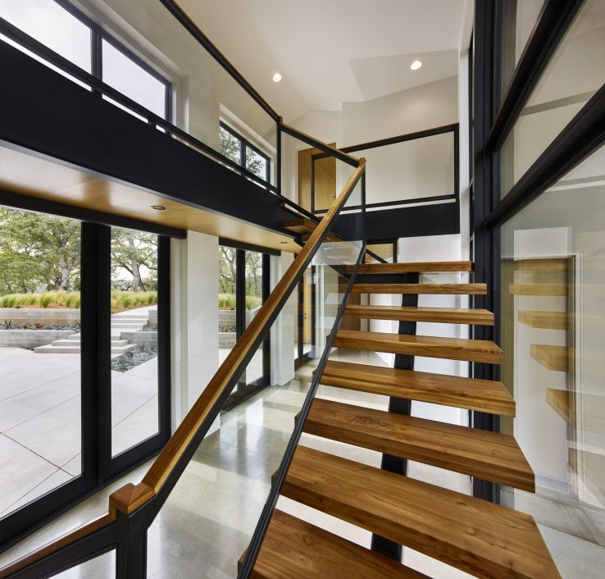
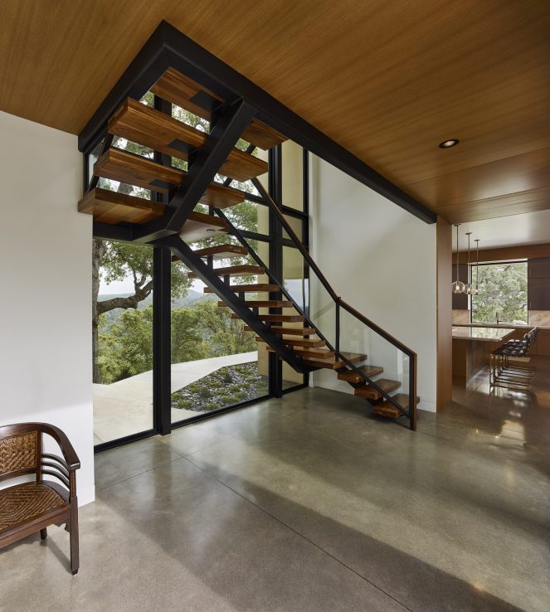
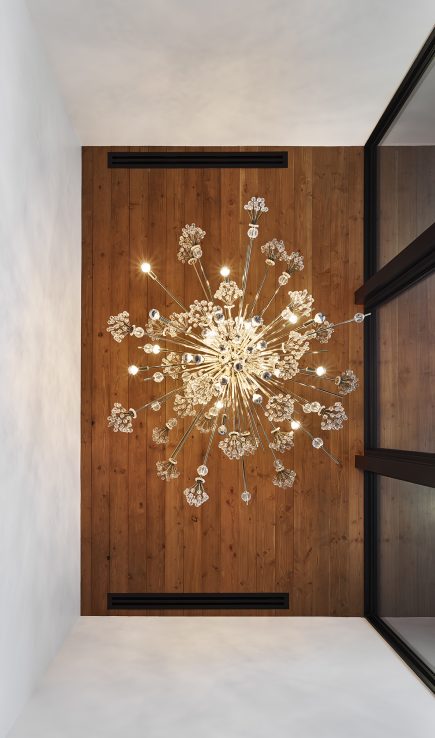
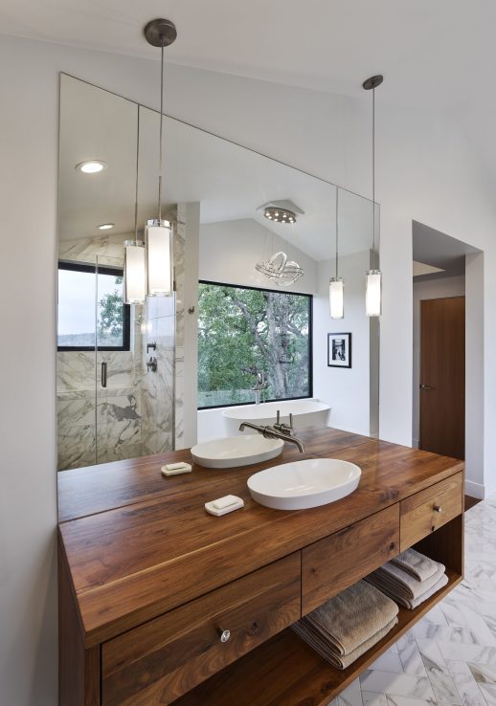
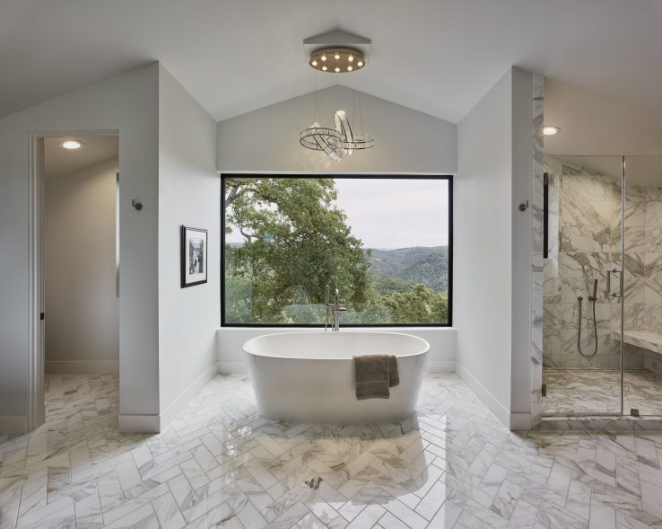
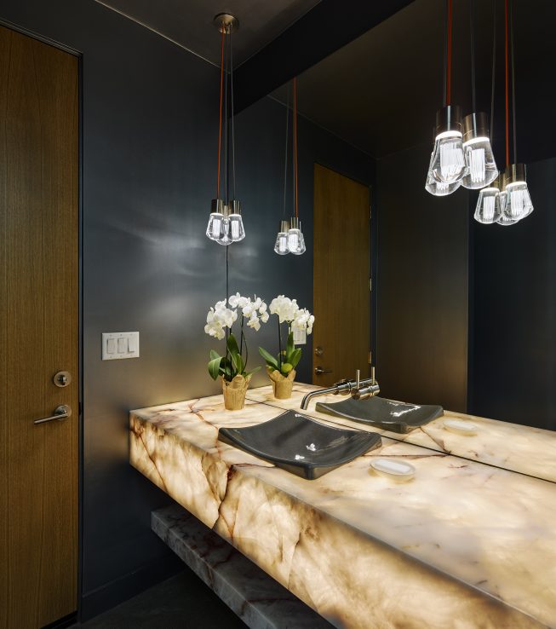
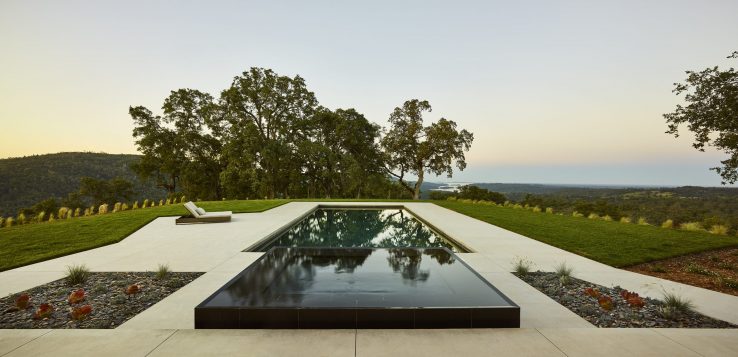











This renovation and expansion, completed for old friends, transforms a bulky single family home with an awkward layout into an inviting, flexible space for indoor/outdoor living.
Set at the top of a knoll, at the end of a country road with beautiful canyon and 360-degree views, the site had huge potential that was untapped by the existing design. Our design goals were to create an inviting entry experience, simplify the complicated floor plan, and open up the house up to the site and views, while adding expanding the square footage to accommodate a master suite.
We began by re-directing the automobile approach, which now curves around the rear of the house to a new garage set on angle with the house. This allowed us to create a private pedestrian approach, through the existing grove of oak trees into a sunken courtyard and a double-height glass entry with views through to the rear yard and the view. To the right, a walkway curves around the house toward the back yard, the views constantly in sight. To the left, a matched trio of double-height windows provide views through the house to the kitchen.
Inside, we eliminated cumbersome transitions between multiple floors levels to improve the flow of the floor plan. A new cantilevered stairway and mezzanine float between the trio of windows at the entry and the the kitchen, providing an impactful and semitransparent connection between the old house and the new upper-level addition. Upstairs, a new master bedroom and bath take full advantage of the views of the surrounding hillsides, Folsom Lake and the Sierras in the distance with broad expanses of glass. The new upper level spaces overlook an expansive covered terrace, and a linear pool on axis the the view of the lake. Clean-lined fixtures and finishes, combined with expanded windows and minimal detailing, provide a clean palette on the interior.