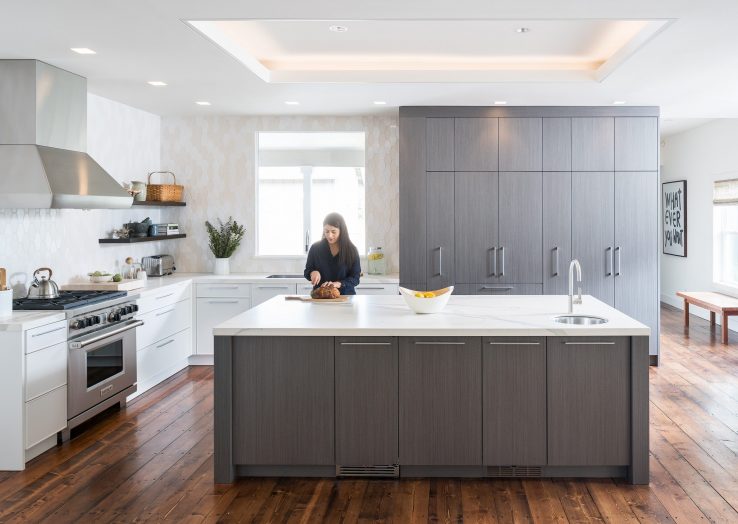
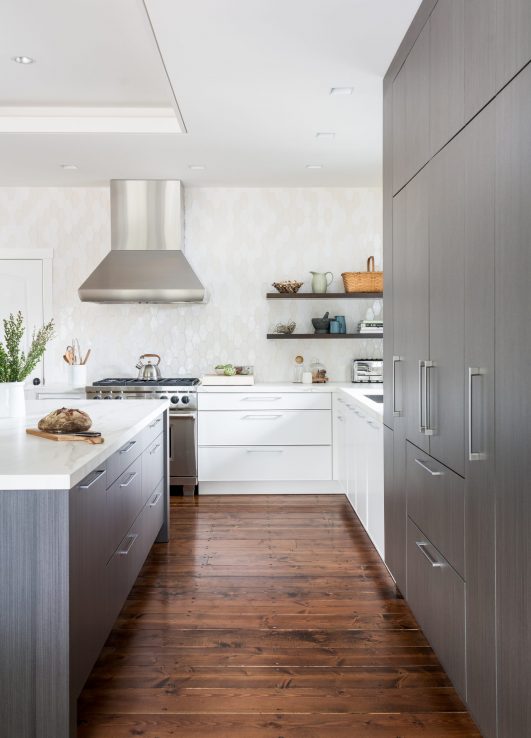
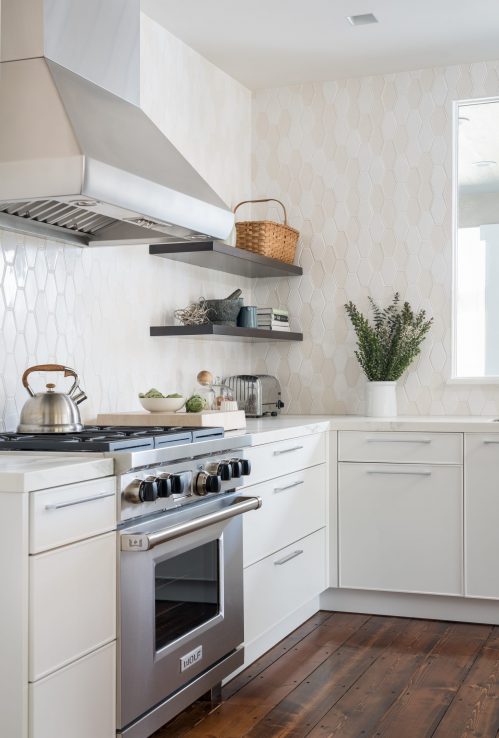
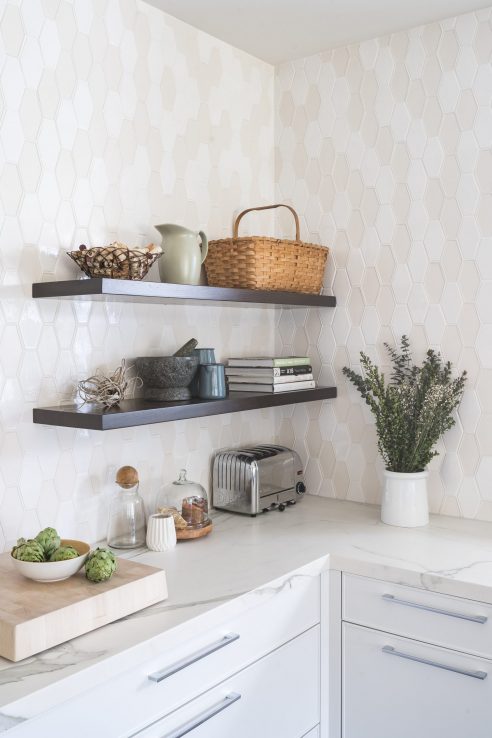
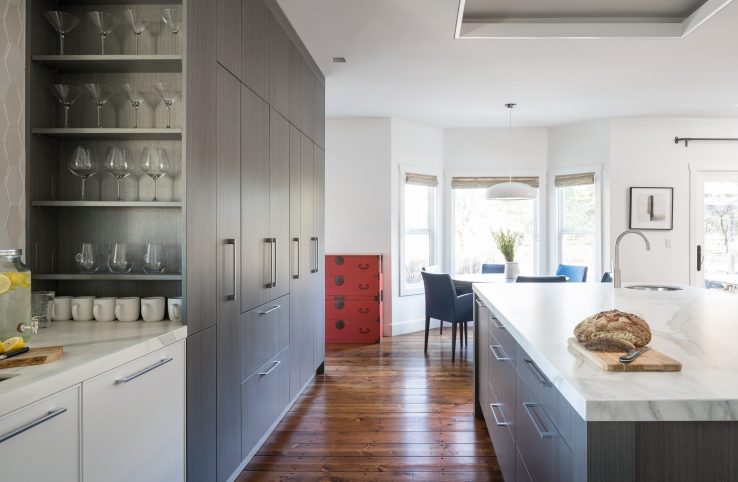
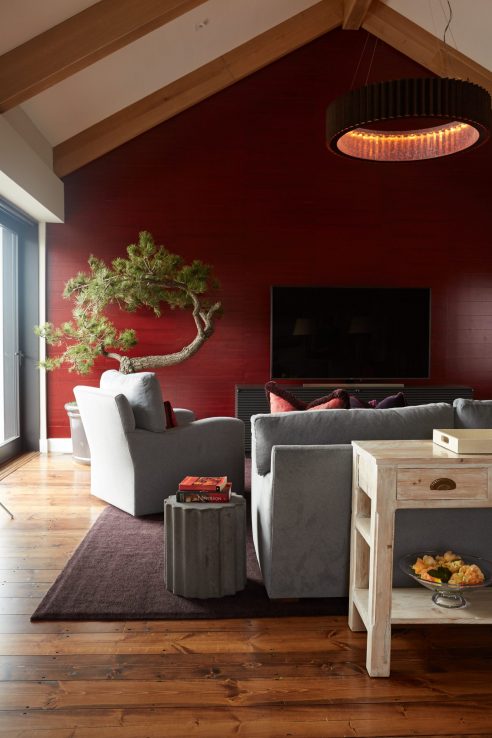
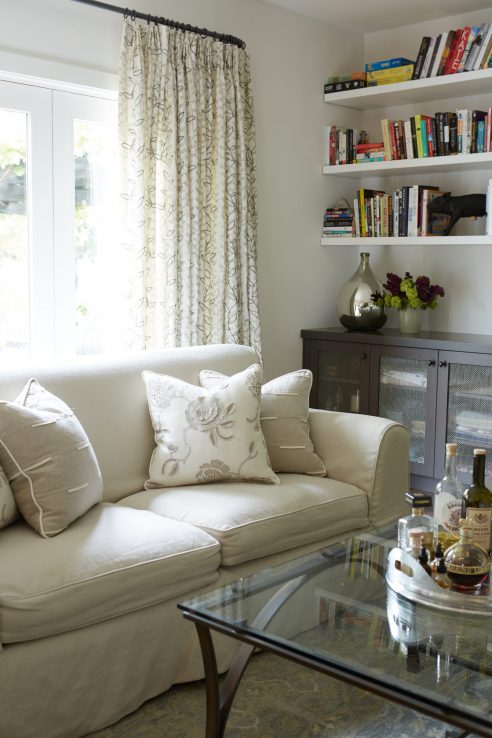
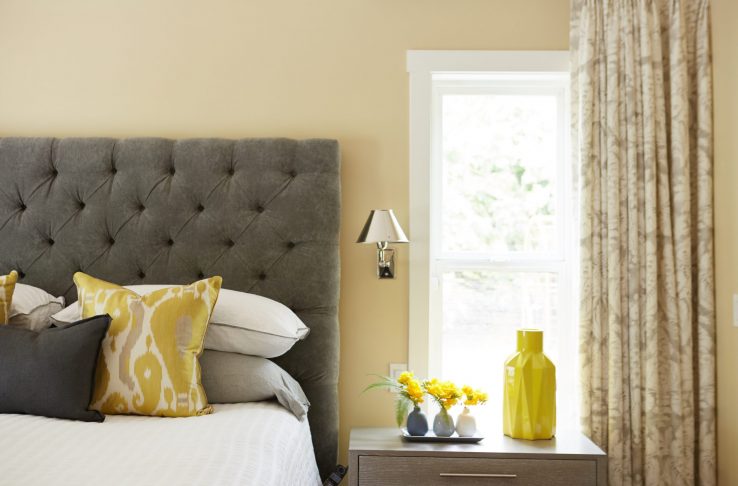
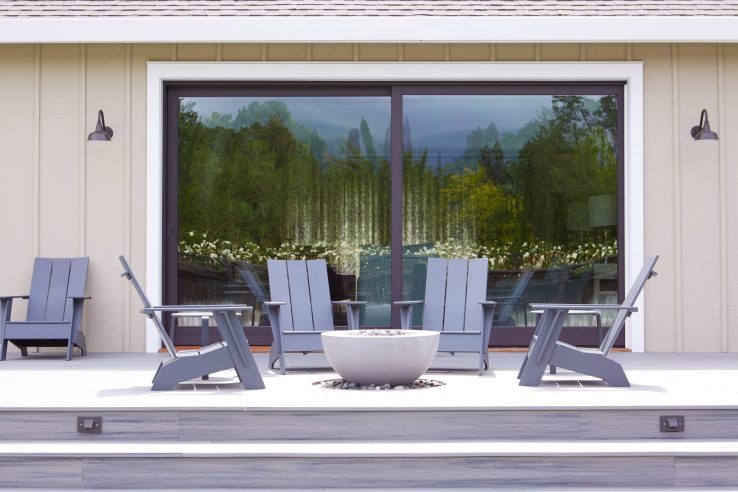









We have worked with the owner of this modest home in Calistoga through a number of phases over several years, helping her re-arrange and re-orient the home, adding space to breathe and providing a more direct connection between the home, the adjacent pool and the site.⠀
In the early phases of this project, we worked with our client to open up the footprint of the home for easier entertaining, and a more natural flow between indoors and out. A particularly meaningful element is the living room’s bold red wall – a perfect expression of our client’s magnetic personality.
In the kitchen, grey and white cabinets from Studio Becker have clean lines and minimal detail, and are generously scaled with broad pathways for circulation. An enlarged window floods the kitchen with light, and an expansive new central island has completely altered the way our client lives and entertains in her renovated home.⠀
The collaborative journey with our client on this project has been one of pure joy – a breath of fresh air that proves to us that meaningful and rewarding projects come in all shapes and sizes.