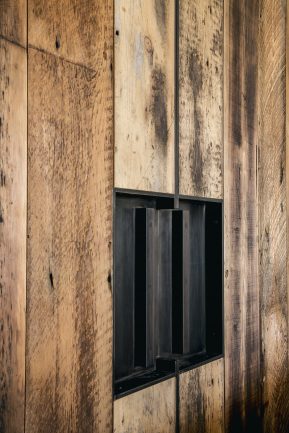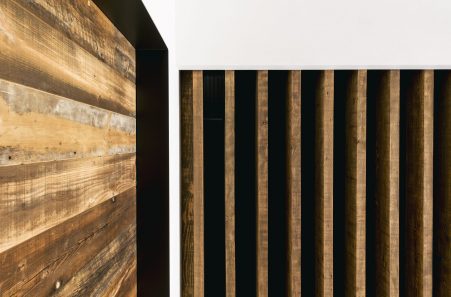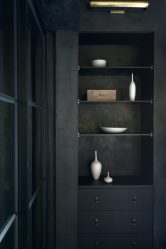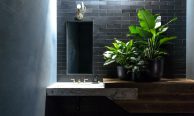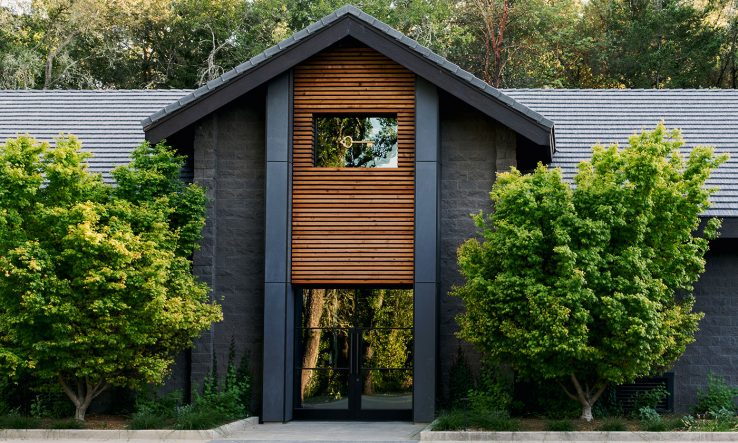
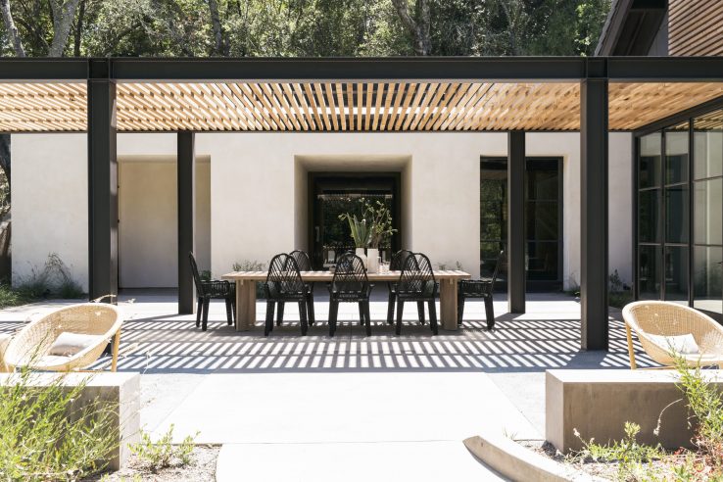
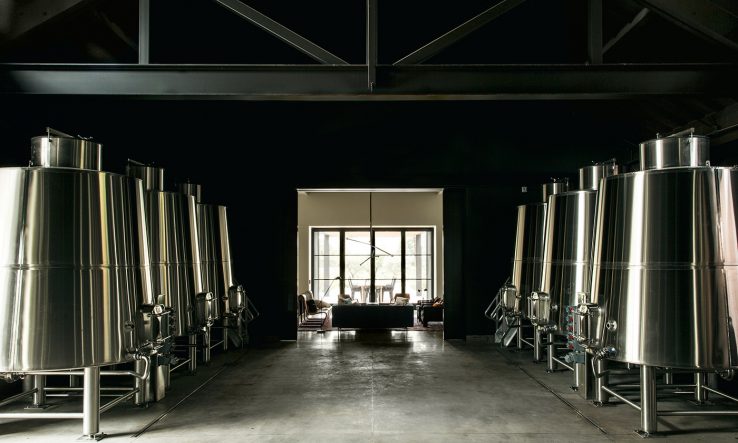
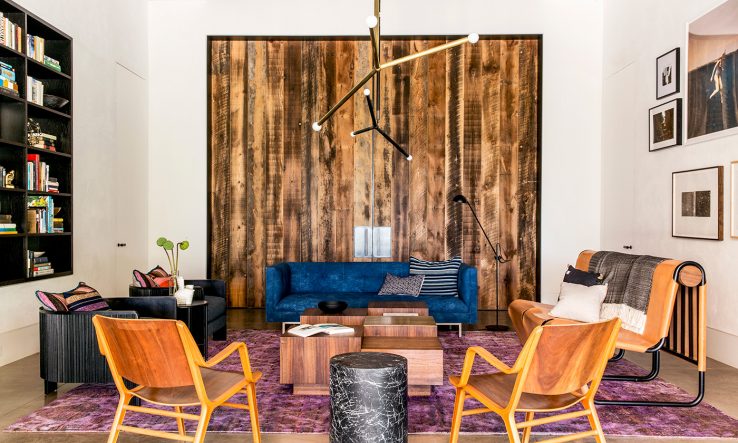
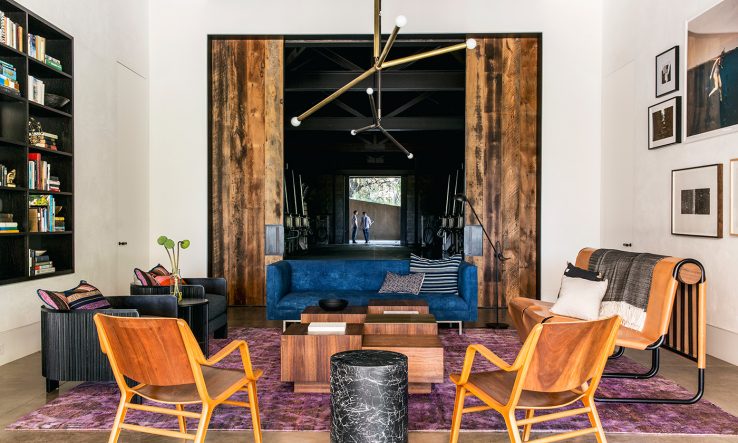
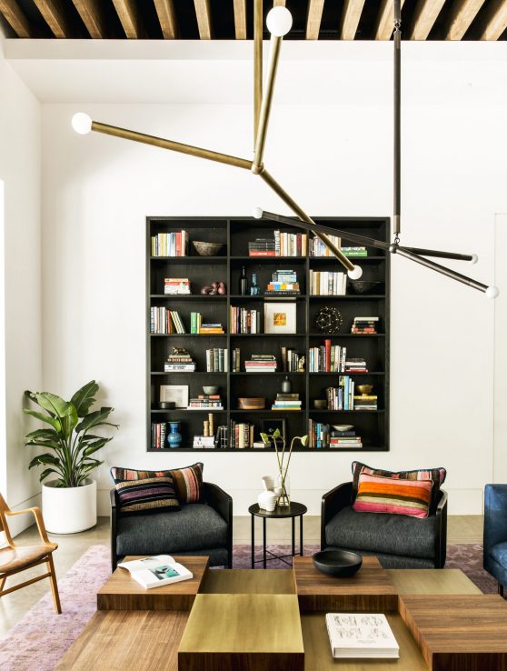
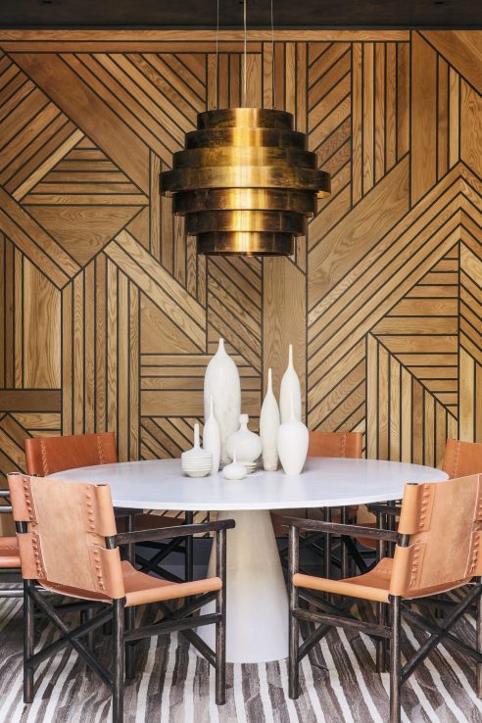
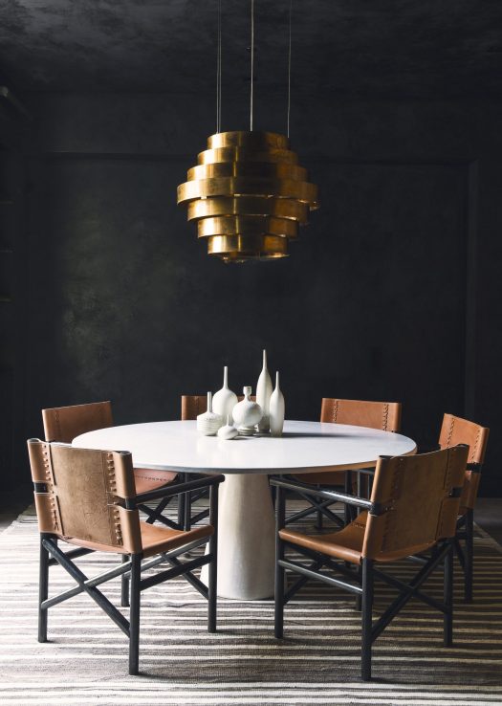
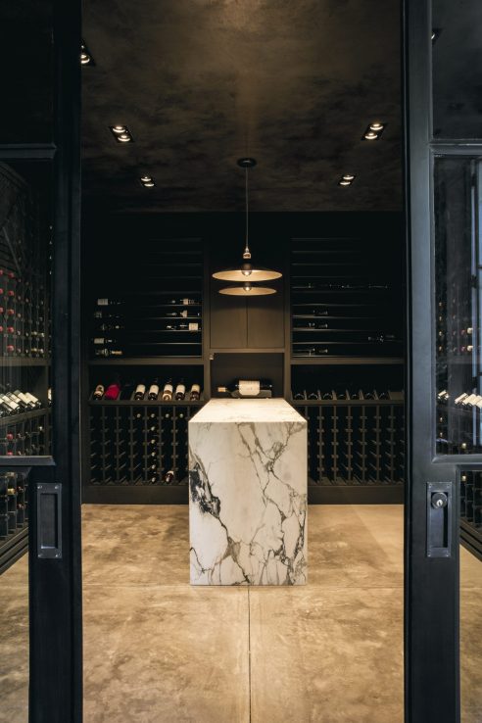
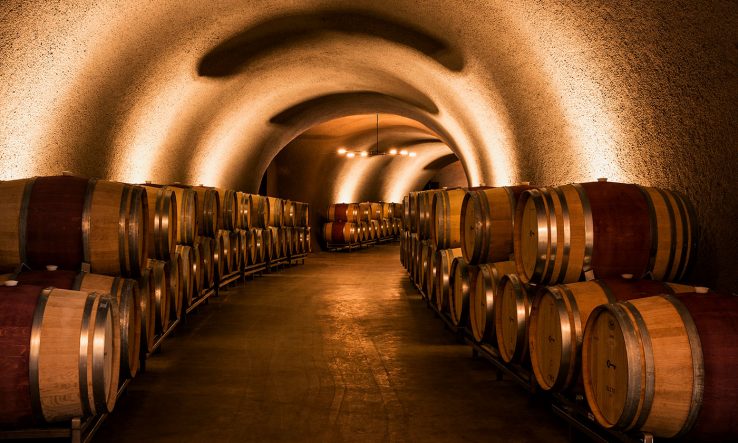










This winery, set on a beautiful, wooded site adjacent to a blue-line stream and the existing property line, challenged us to create an entirely new wine-tasting experience within the building’s existing footprint.
Inspired by the dark simplicity of the Sinegal wine label, juxtaposed by a simple gold key, we began by staining the existing concrete block facade a deep charcoal, and added sleek precast concrete panels in the same color. Cedar trellises shading the tasting terrace and continuing up the building’s facade echo the label’s black and yellow hues. Rust-colored metal louvers and corten steel on the terrace wall complete the palette.
To create an open, contemporary experience, we re-arranged the usage of space, relocating the primary entry to flow through the tasting terrace, and moving all support functions out of sight behind the building. We left the original, ivy-covered facade unchanged, but added a contemporary louvered trellis above the glass doors of original entry, which now leads to the fermentation room. At a glance, this entry looks remarkably like a wine bottle, topped with a small window displaying the estate’s signature key.
The tasting terrace flows easily into the interior lounge, with its casually eclectic interior. Massive sliding barn doors at the rear of the tasting lounge slide open to create a seamless connection to the fermentation room for an immersive tasting experience.
