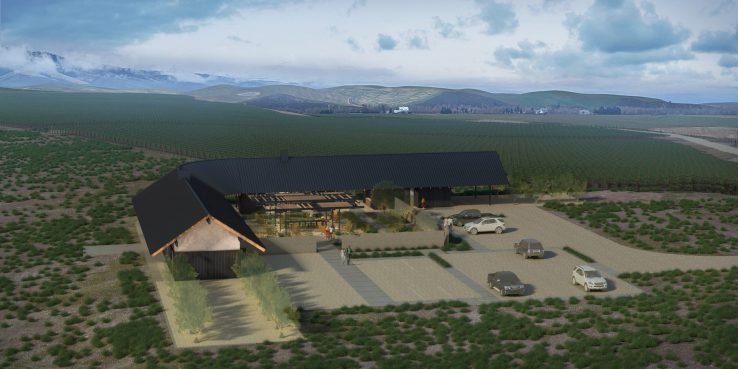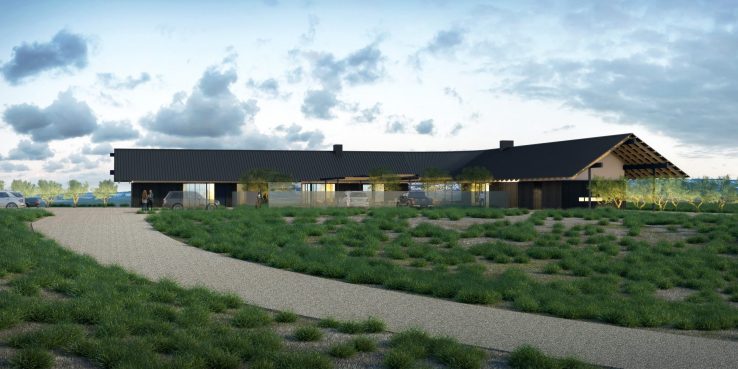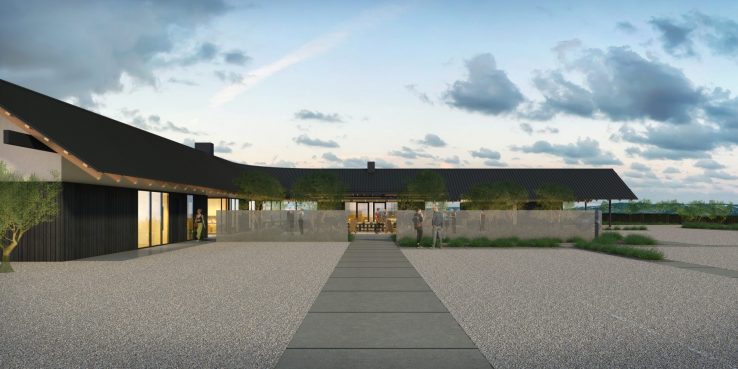





The first foray into Washington for a leading California winemaking family, this new winery hospitality building lies northeast of the town of Walla Walla, set amid rolling hills and surrounded by hay fields, with distant views of the Blue Mountain range to the southeast and 360-degree views of the surrounding hills.
We set the building on the site’s highest point, which captures the 360-degree views but is also the most exposed location on the parcel. Accommodating the elements was pivotal as we developed the design concept. Beginning with a circle, we came up with an angular shape that would simultaneously open to the views and provide protection from the prevailing winds. The building turns its back to the prevailing winds, wrapping protectively around a central arrival terrace. The building’s aerodynamic structure takes the shape of a wing, providing a sense of visual dynamism.
A drive through the vineyards deposits visitors at the arrival terrace, which is defined by low walls and directed views. Lean trellises float at differing heights above the terrace so as not to interrupt the experience. In a bit of drama, the view is obscured upon arrival. The journey across the terrace and through a breezeway ends with the primary view of the mountain range, revealed in full only upon arrival within the building.
The 3,400-square-foot hospitality building is augmented by 5,000 square feet of outdoor terraces, each providing its own unique experience and viewpoint. The roofline lends shape and definition to the structure, which is simply composed of vertical wood siding with plaster above the 10-foot datum line and topped with metal roofing. Three private tasting rooms provide three distinct perspectives on the surrounding views, allowing members and repeat visitors to enjoy a new experience each time they come to the winery.