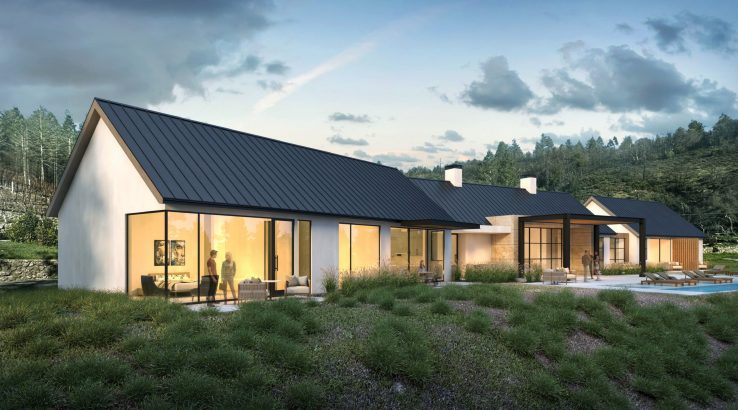
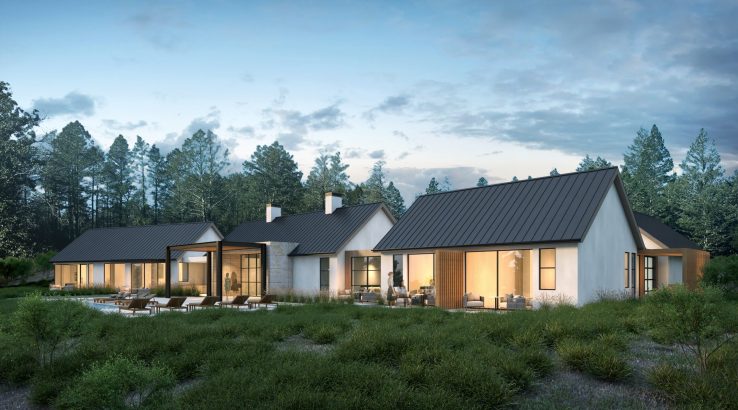
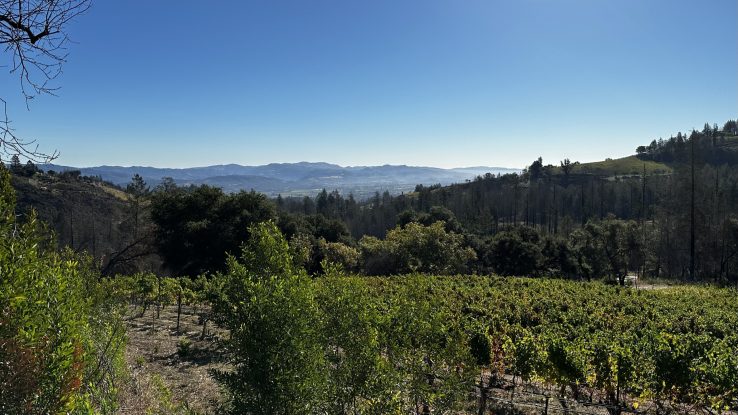
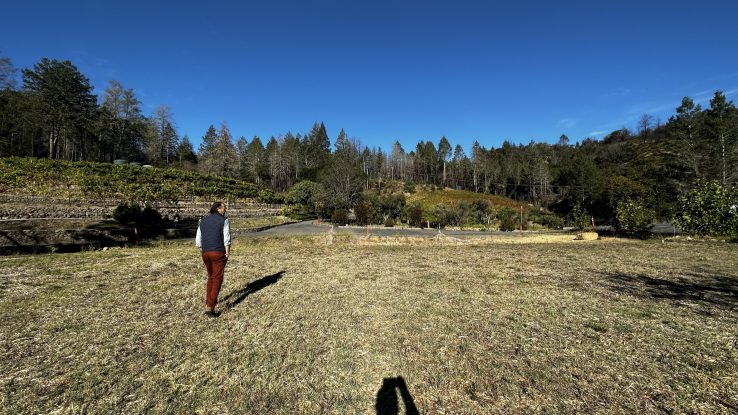
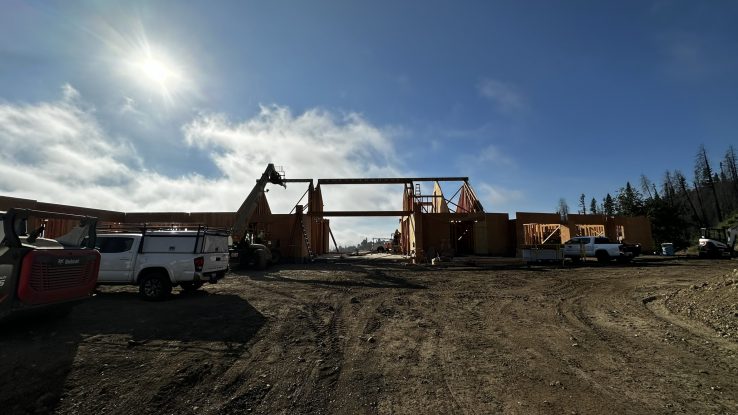
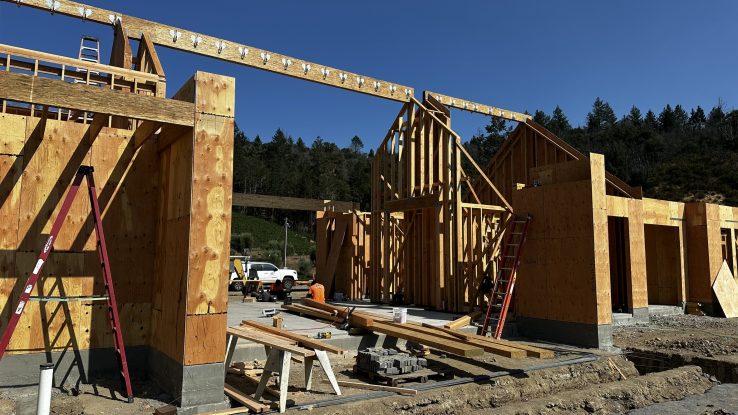
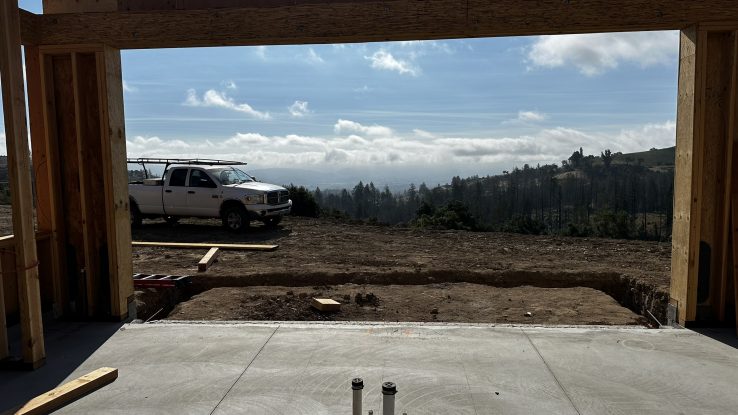







Kris Aadland and Justin Moody had vacationed in the Napa Valley for years before deciding to call the wine country home. Both talented dentists raised in the Midwest and the Pacific Northwest, they share a passion for wine and wine country, and plan to build not only their home, but the Spring Mountain AVA’s newest winery on this forested site overlooking the valley.
Kris and Justin purchased the site in 2022. Bisected by Spring Mountain Road, with vineyards to the north of the road and the home site to the south, the site was once home to a residence and small winery, which were destroyed in the Glass Fire of 2020.
Our clients expressed their vision for the project with four words: welcoming, farmhouse, stately and grand. Our challenge was to address that intent with a contemporary design solution grounded in the culture and topography of the Napa Valley. For inspiration, we looked to the simple, stately forms of federal architecture from 18th and 19th century America, as well as more home-grown agricultural farmhouse silhouettes, then dialed back the design to a more distilled, contemporary language.
Set upon the footprint of the former house and winery hospitality building, the new house is composed of four individual pods connected by a series of activated breezeways. The layout is reminiscent of a traditional agricultural property, with a central living flanked by secondary wings housing the primary and guest suites, making it comfortable for two or for a house full of guests. The guest wing holds a primary guest suite and three additional bedrooms.
The attenuated arrangement of structures allows the entire rear facade to open to the views of the valley, in an iterative floor plan that seems as if it might have been added to over time. Materials and rooflines work together to create a distinct visual rhythm: pitched, standing seam metal roofs and stucco siding alternate with flat-roofed liminal spaces clad in vertical wood siding. Porticos mirroring each other on the long facades of the home’s central structure are quietly grand, but contemporary in form and material. Iron windows in a 4 X 4 grid give way to expanses of clear glass at the rear, while glass doors on the central great room’s view-facing facade pocket away to open the entire room to the infinity pool terrace.