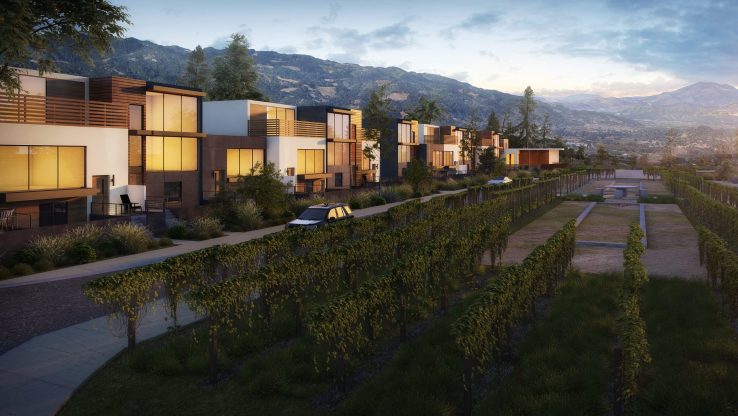
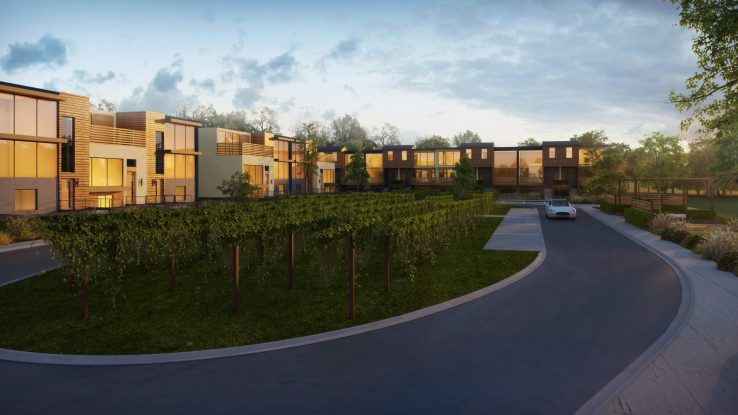
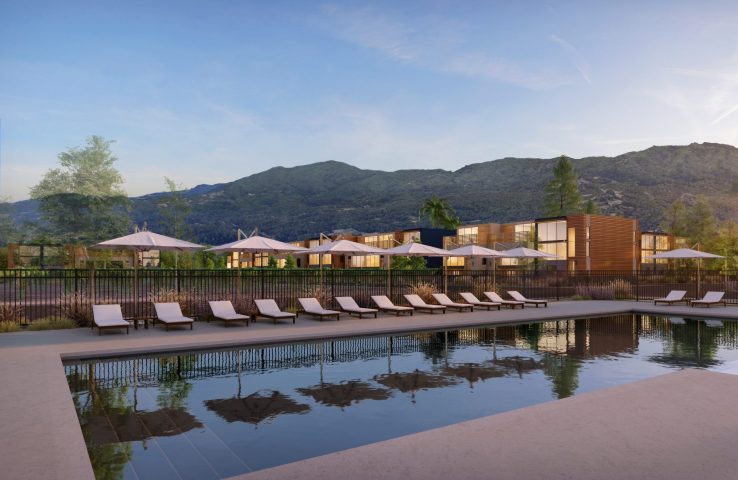
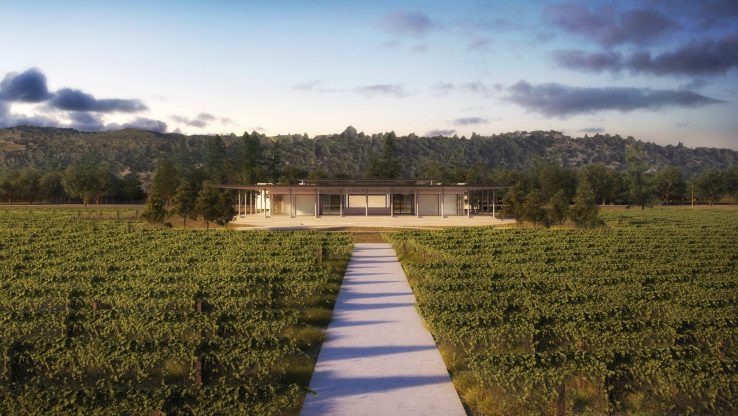
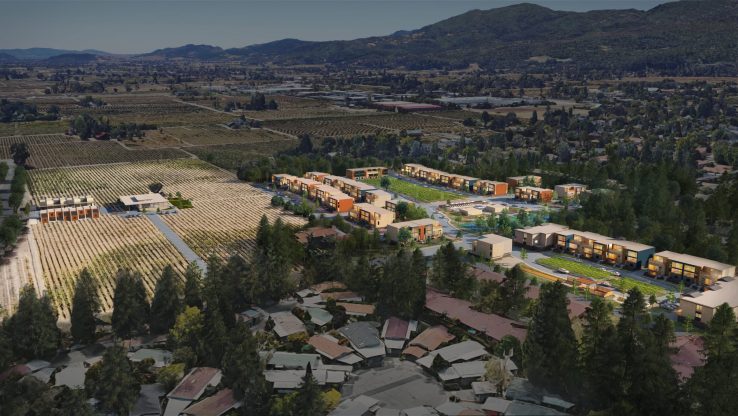





This project is designed to address Napa Valley’s unmet housing needs, providing additional affordable housing stock and increasing the diversity of housing options offered in the valley.
Designed in a contemporary architectural language and surrounded by vineyard land, the collection of structures will vary in density by parcel. The concept is inclusionary, and will provide the valley with much-needed farmworker housing in close proximity to the vineyards.
The winery, connected to the residential development via a pedestrian walkway that traverses the vineyards, is inspired by the ancient Agora of Athens. Slim columns create a graceful colonnade across the face of the winery. Set at the center of the vineyard, the structure keeps a low profile. By locating all fermentation and barrel storage below grade, we were able to reduce the building’s footprint by half.