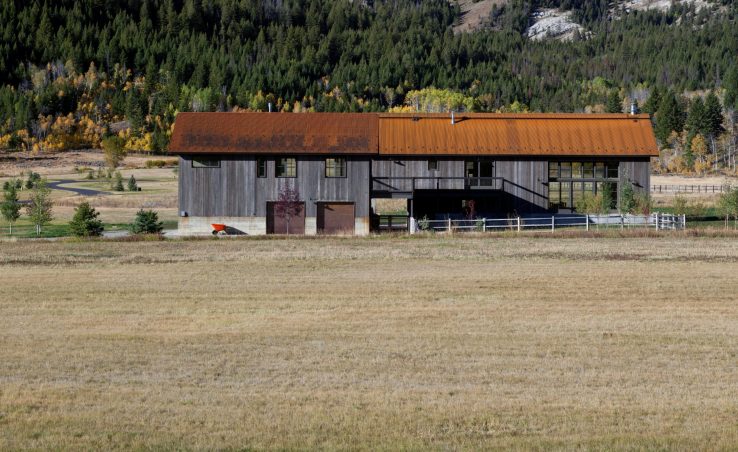
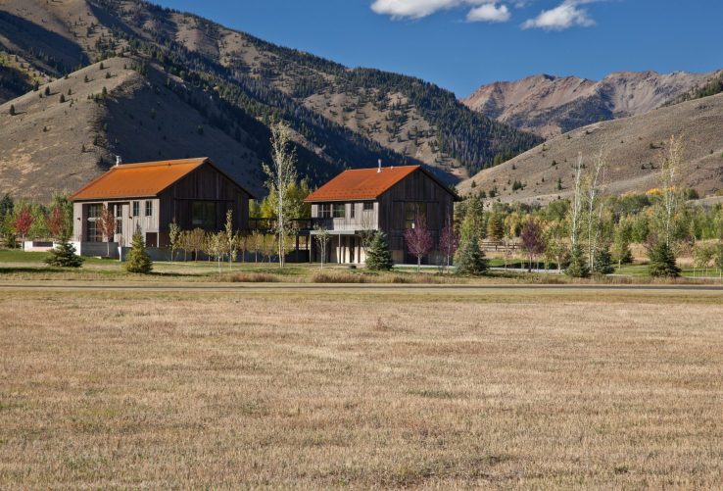
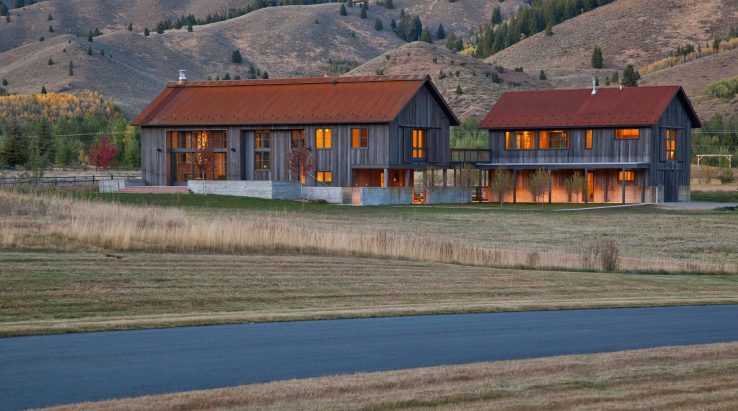
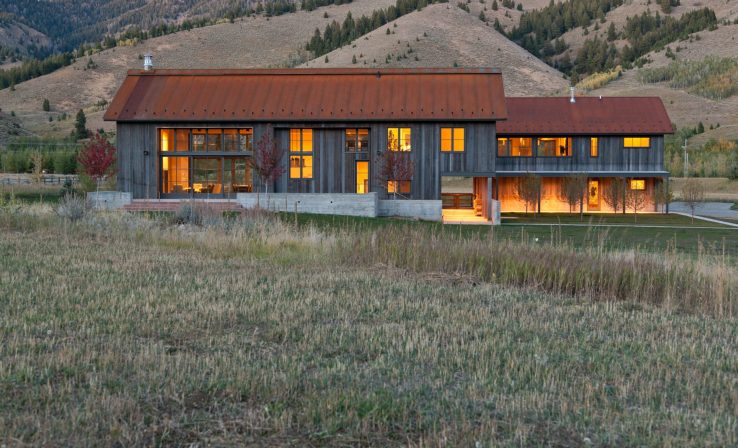
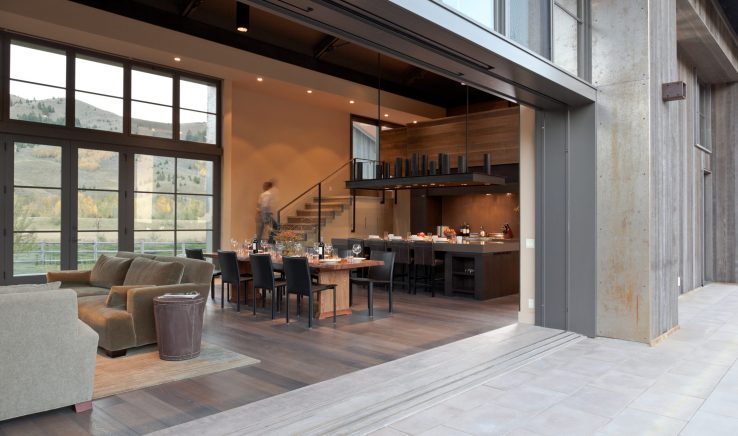
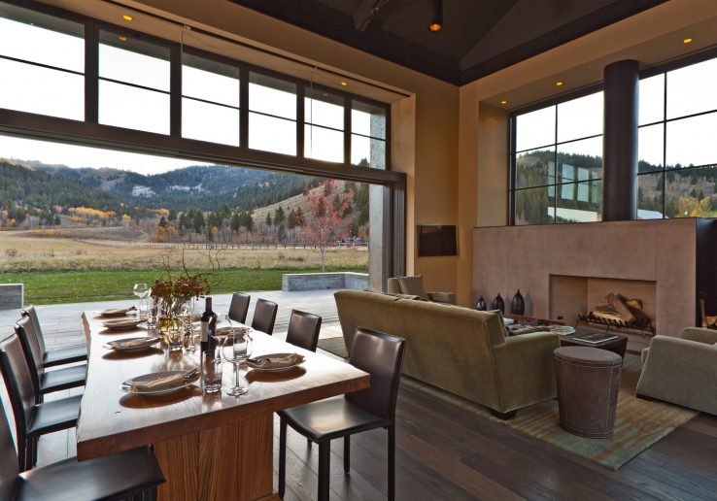
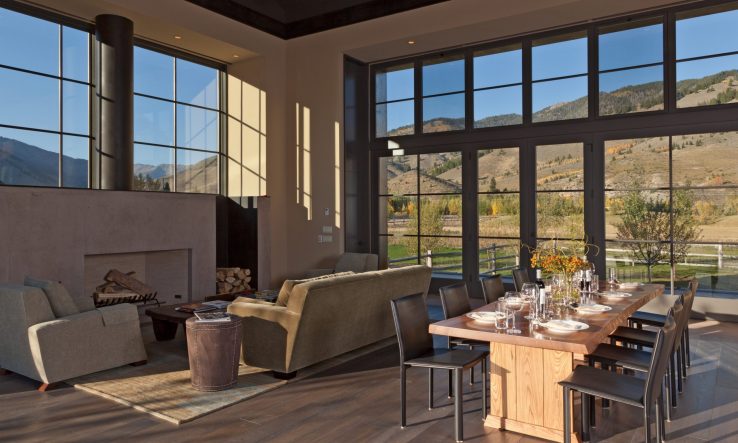
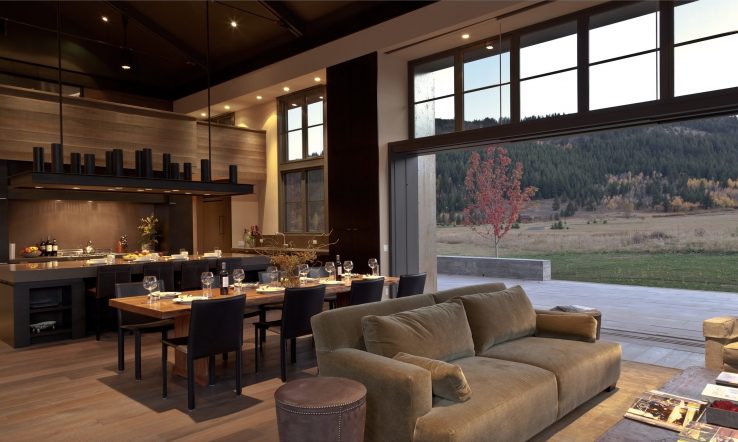
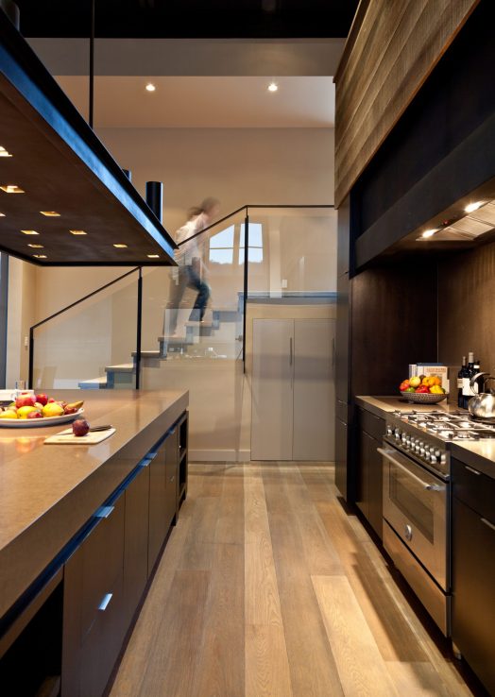
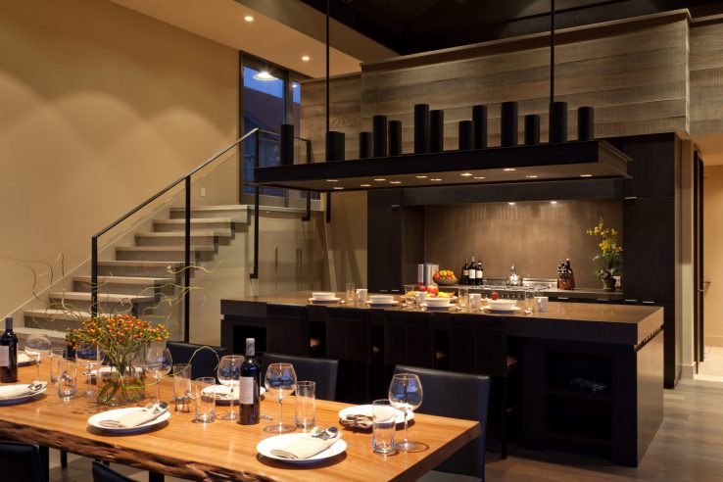
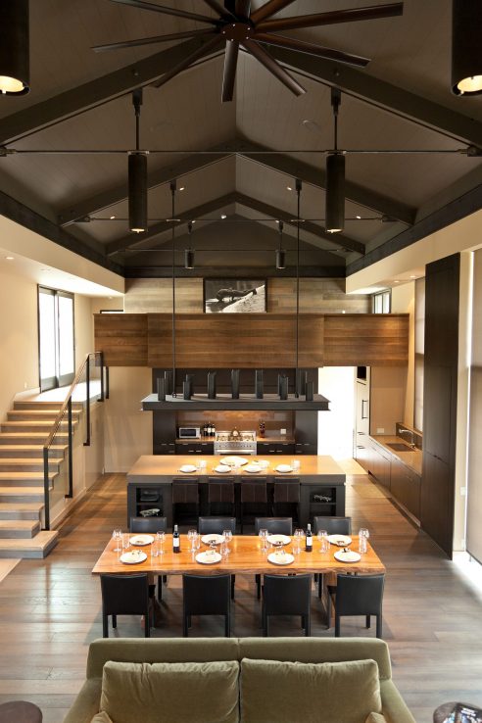











The client for this second home, set at the base of a breathtaking valley in Sun Valley, asked us to create a relaxes retreat that was at once striking and at home in the landscape – contemporary but completely of the place.
As a team, we wanted to capture the site’s 360 views, and devise a house that welcomed the outdoors in during the summer months yet imparted a sense of warmth and security during harsh winter months.
We devised two freestanding barn-shaped structures, and offset them so that each could capitalize upon different views. We clad the straightforward building forms in Alaskan cedar with rusted metal roofs, which appear both striking and at home in the landscape. We filled the main building with the primary living and entertaining spaces. The second structure houses a garage, shop and 2-bedroom apartment. A covered bridge connecting the two enhances the experience of outside sounds, fragrances and natural beauty.
Inside the main building, a great room with soaring ceilings dominates the space, aided by custom dark trusses that seem to disappear into the void. Floor to ceiling windows along the front wall of the room face large, custom doors along the back side. When open, the doors disappear completely into the walls, turning the cozy living room into a magically lit indoor-outdoor space.The fireplace and wood bin, crafted of concrete and steel, screen a neighboring house from view and focus attention toward the mountains. The resulting ambiance is one of privacy and remoteness in spite of proximity to the established community.