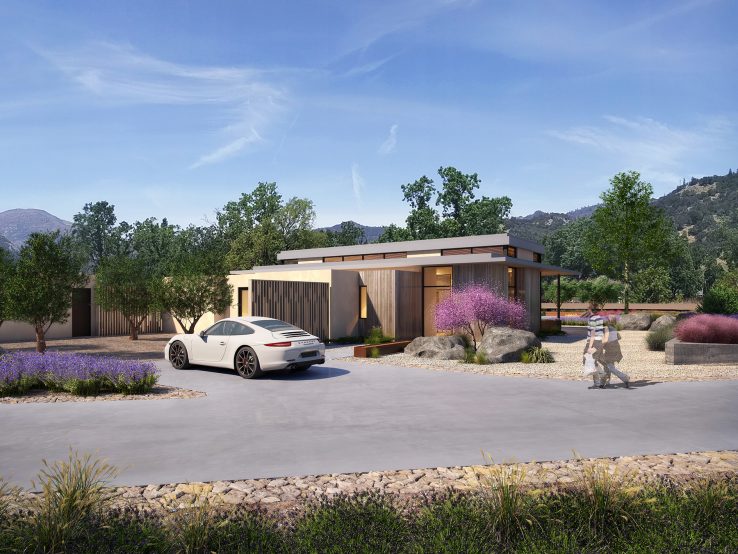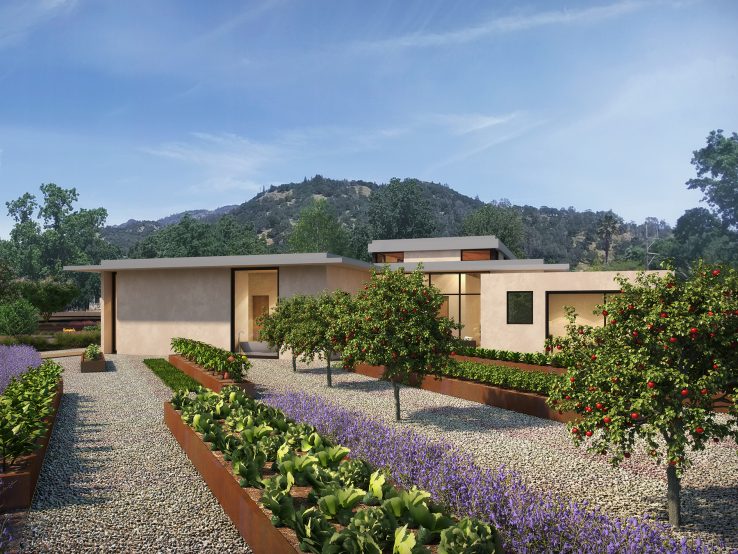



Our current clients for this project purchased the property – a small parcel in Calistoga – from our initial clients, a retiring couple who moved mid-way through the design process. Our new clients loved the site, and the design, and are building the home exactly as we originally designed it.
Set on the outskirts of the town of Calistoga, with views of Mt. St. Helena and the Palisades to the North and West, the site for this home borders a forested glade of valley oak trees. Inspired by the interwoven strands in a piece of fabric, we laid out the plan to capture the multiple aspects, then broke the structure into numerous blocks, each addressing a specific view.
With the views as the driving principal, we let the building openings dictate what structure wanted to be. The resulting architectural concept is straightforward, which keeps construction costs in check. The material palette – both exterior and interior – is neutral, allowing the views to take precedence. In order to maintain an intimate scale, the second and third bedrooms, (intended for visiting adult children), can be shut off from the rest of the house, and the two-car garage is detached from the main house.