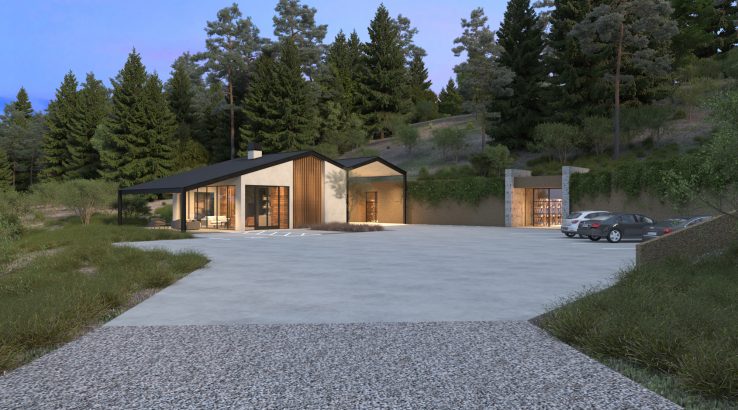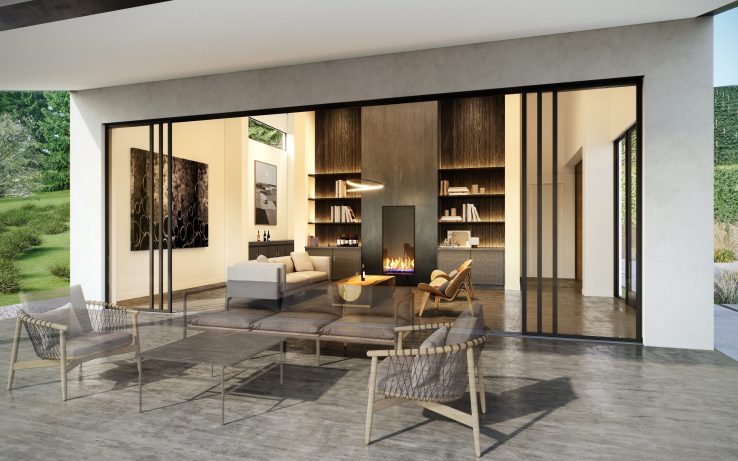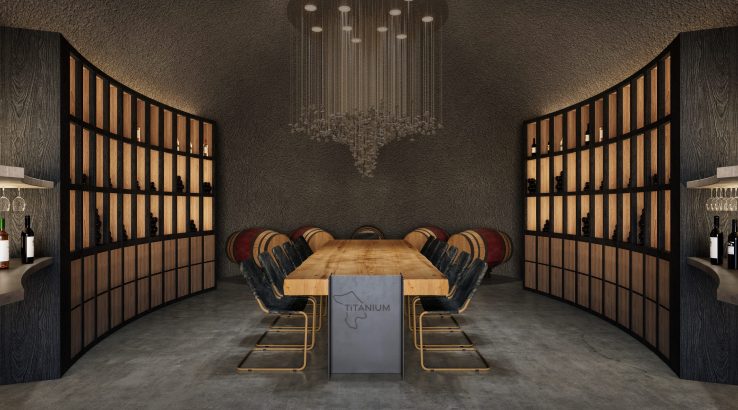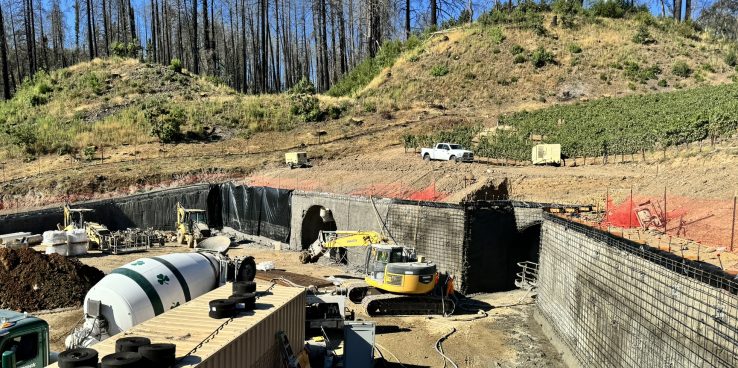











Our clients for this project share a passion for wine and wine country, and plan to build not only their home, but the Spring Mountain AVA’s newest winery on this forested site overlooking the valley.
Hospitality and production are connected by a covered crush pad. The caves, framed with stone walls that echo the adjacent house’s stone porticos, are designed to store 160 barrels stacked three high without racks, in the traditional Bordeaux style.
Nestled into the hillside, and nearly invisible from any vantage point in the valley below, the hospitality building is set at a small distance from our clients’ home, and will also function as a secondary entertaining space for its owners. Though the house and winery are sited in close proximity, each occupies its own space. The road to the winery curves around the house, dropping down below the home’s site atop the plateau, maintaining a sense of privacy and shielding the road from view. A second, more private pathway leads directly from the house to the winery.
The house and winery share a common architectural dialect in their simple massing and gabled rooflines, but the winery leans more heavily into its agrarian roots. Clad in vertical wood siding set into bold but elegant steel frames, the building’s roof extends over a covered terrace, shielding visitors from the elements and framing the view. Glass wraps the exterior at the entry, while screens of vertical wood slats form semi-transparent spaces that align with passageways on the interior. Set into the exterior facade, the screens create depth and give a subtle push-pull to the facade, while a line of trees planted in front of the wood screens forms a layering of the natural and the man-made. On the interior, built-in millwork keeps the interior-exterior language contiguous and clean, while a fireplace aligned with the small building’s central axis can be appreciated from both indoors and outdoors. Within this small structure, although everything is close together, each space is clearly defined.